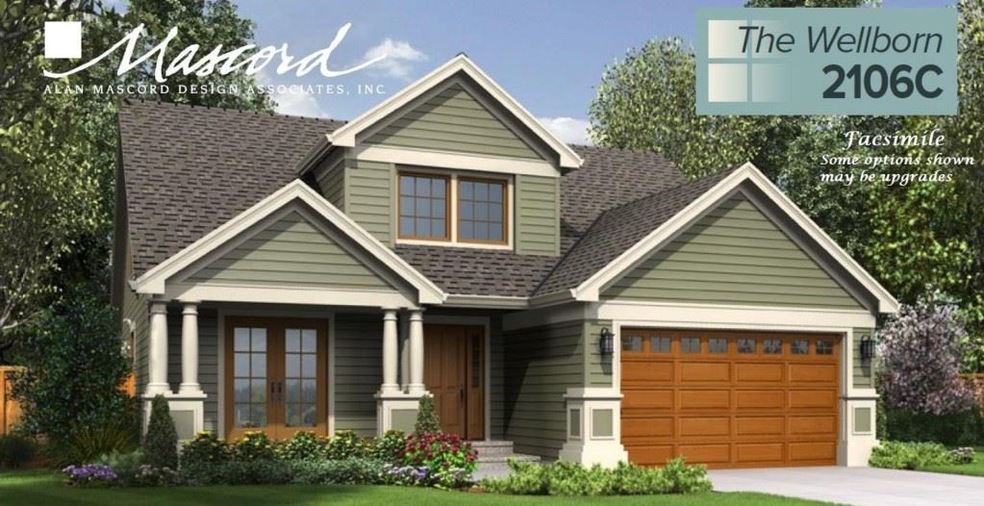
13 Van Etten Dr Greenland, NH 03840
Highlights
- Countryside Views
- Wooded Lot
- Wood Flooring
- Deck
- Vaulted Ceiling
- Hiking Trails
About This Home
As of May 2021Open the door & immediately feel welcomed in this charming 1900+sf Wellborn Bungalow. Home will offer open flr plan & stunning Great Rm w/vaulted ceilings & windows overlooking rolling fields. 1st floor master suite w/walk in closet & tile shower & 2 generous bdrms on 2nd floor. Upgrades; beautiful trim pkg,gas fp,hdwd in LR,Kitchen,DR & tile flrs in bathrms & screen porch. Great commuter location,situated atop a hill of rolling fields. Built by Graystone Builders,Inc,a reputable local builder.
Home Details
Home Type
- Single Family
Est. Annual Taxes
- $13,699
Year Built
- 2016
Lot Details
- 0.35 Acre Lot
- Cul-De-Sac
- Landscaped
- Lot Sloped Up
- Wooded Lot
Parking
- 2 Car Direct Access Garage
- Automatic Garage Door Opener
- Driveway
Home Design
- Home to be built
- Concrete Foundation
- Wood Frame Construction
- Architectural Shingle Roof
- Vinyl Siding
Interior Spaces
- 1,919 Sq Ft Home
- 2-Story Property
- Vaulted Ceiling
- Gas Fireplace
- Window Screens
- Dining Area
- Countryside Views
- Fire and Smoke Detector
Flooring
- Wood
- Tile
Bedrooms and Bathrooms
- 3 Bedrooms
- Walk-In Closet
Laundry
- Laundry on main level
- Washer and Dryer Hookup
Unfinished Basement
- Basement Fills Entire Space Under The House
- Connecting Stairway
- Interior Basement Entry
Outdoor Features
- Deck
- Porch
Horse Facilities and Amenities
- Grass Field
Utilities
- Zoned Heating
- Heating System Uses Gas
- 200+ Amp Service
- Private Water Source
- Drilled Well
- Liquid Propane Gas Water Heater
- Septic Tank
- Leach Field
Community Details
- Hiking Trails
Listing and Financial Details
- Legal Lot and Block 1 / 1
Ownership History
Purchase Details
Home Financials for this Owner
Home Financials are based on the most recent Mortgage that was taken out on this home.Purchase Details
Home Financials for this Owner
Home Financials are based on the most recent Mortgage that was taken out on this home.Similar Homes in Greenland, NH
Home Values in the Area
Average Home Value in this Area
Purchase History
| Date | Type | Sale Price | Title Company |
|---|---|---|---|
| Warranty Deed | $789,000 | None Available | |
| Warranty Deed | $529,933 | -- |
Mortgage History
| Date | Status | Loan Amount | Loan Type |
|---|---|---|---|
| Open | $225,000 | Stand Alone Refi Refinance Of Original Loan | |
| Previous Owner | $110,000 | Balloon | |
| Previous Owner | $33,000 | Unknown | |
| Previous Owner | $417,000 | New Conventional |
Property History
| Date | Event | Price | Change | Sq Ft Price |
|---|---|---|---|---|
| 05/16/2021 05/16/21 | Sold | $789,000 | +3.1% | $287 / Sq Ft |
| 04/05/2021 04/05/21 | Pending | -- | -- | -- |
| 03/22/2021 03/22/21 | For Sale | $765,000 | +41.7% | $278 / Sq Ft |
| 05/26/2017 05/26/17 | Sold | $539,900 | 0.0% | $281 / Sq Ft |
| 03/13/2017 03/13/17 | Pending | -- | -- | -- |
| 11/09/2016 11/09/16 | For Sale | $539,900 | -- | $281 / Sq Ft |
Tax History Compared to Growth
Tax History
| Year | Tax Paid | Tax Assessment Tax Assessment Total Assessment is a certain percentage of the fair market value that is determined by local assessors to be the total taxable value of land and additions on the property. | Land | Improvement |
|---|---|---|---|---|
| 2024 | $13,699 | $1,054,600 | $374,100 | $680,500 |
| 2023 | $12,940 | $1,054,600 | $374,100 | $680,500 |
| 2022 | $10,854 | $600,000 | $228,100 | $371,900 |
| 2021 | $10,180 | $543,800 | $228,100 | $315,700 |
| 2020 | $9,016 | $543,800 | $228,100 | $315,700 |
| 2019 | $8,871 | $540,900 | $228,100 | $312,800 |
| 2018 | $8,755 | $540,900 | $228,100 | $312,800 |
| 2017 | $9,319 | $525,800 | $228,600 | $297,200 |
| 2016 | $9,319 | $559,700 | $228,600 | $331,100 |
| 2015 | $3,382 | $200,000 | $166,200 | $33,800 |
| 2014 | -- | $0 | $0 | $0 |
Agents Affiliated with this Home
-

Seller's Agent in 2021
Derek Greene
Derek Greene
(860) 560-1006
4 in this area
2,959 Total Sales
-
M
Buyer's Agent in 2021
Mike Kasiske
RE/MAX
(732) 485-2899
1 in this area
11 Total Sales
-

Seller's Agent in 2017
Jason Saphire
www.HomeZu.com
(877) 249-5478
1,258 Total Sales
-

Buyer's Agent in 2017
Veronica Gauvin
The Aland Realty Group
(603) 557-7417
37 Total Sales
Map
Source: PrimeMLS
MLS Number: 4608519
APN: GRNL-000000-000010-000030-R000000-R
- 18 Coastal Way
- 60 Alderwood Dr
- 914 Portsmouth Ave
- 13 Dearborn Rd
- Unit 33 Summerwind Place Unit 33
- Unit 26 Summerwind Place Unit 26
- 12 Cushman Way
- 2 Bayside Rd Unit 2b
- 2 Bayside Rd Unit C
- 00 Lovell Rd
- 67 Stratham Ln
- 40 Caswell Dr
- 64 Boxwood Path Unit 64
- 603 Portsmouth Ave Unit 203
- 603 Portsmouth Ave Unit 205
- 603 Portsmouth Ave Unit 202
- 23A Holly Ln
- 55 Boxwood Path Unit 55
- 44 High St
- 16 Grove St



