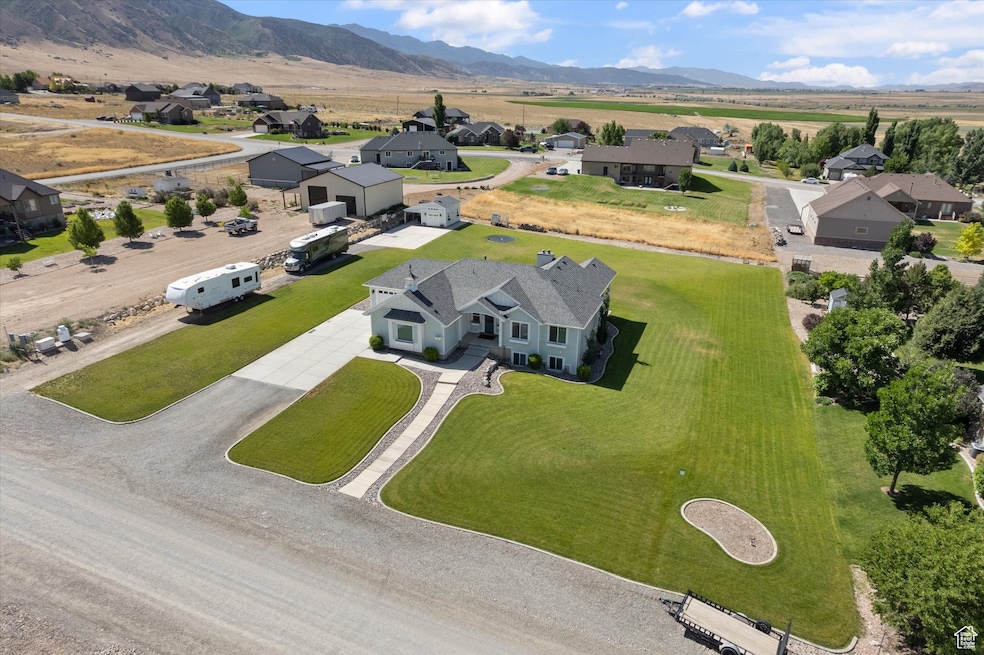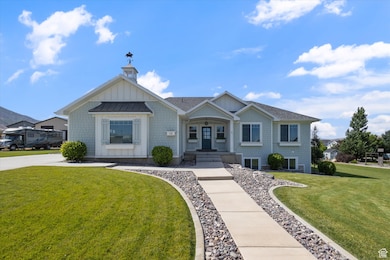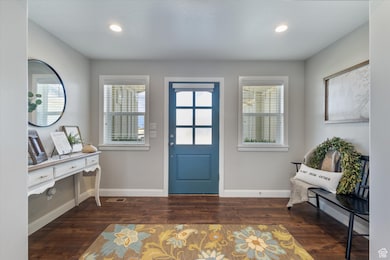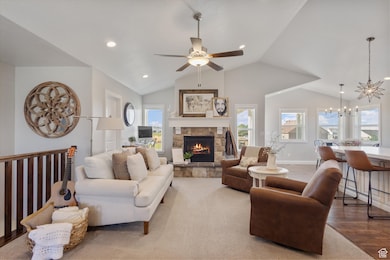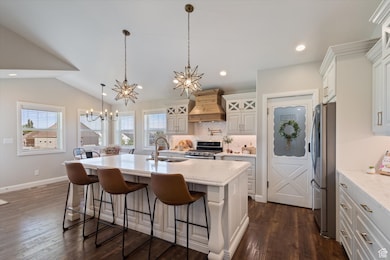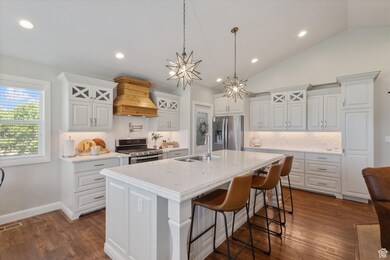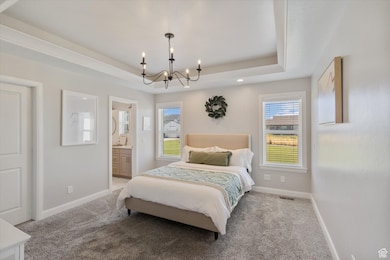Estimated payment $5,033/month
Highlights
- Horse Property
- RV or Boat Parking
- Vaulted Ceiling
- Home Theater
- Mountain View
- Rambler Architecture
About This Home
Designer Living on Over an Acre! This stunning custom home blends high-end design with everyday comfort. The open-concept layout features vaulted ceilings, a chef's kitchen with double ovens, pot filler, hidden spice racks, and a large island perfect for entertaining. The main suite includes a jetted tub, custom lighting, and a laundry-ready walk-in closet. Downstairs offers a home theater, wood-burning stove, kitchenette, game space, and plenty of storage. Outside: enjoy a deck with privacy shades, 3-car garage, insulated workshop, chicken coop, garden, trampoline, basketball court, and RV parking. Located in a quiet 7-home HOA with a shared well ($50/month) and private septic. Don't miss this dream setup-schedule a showing today!
Listing Agent
Lynsey Cuff
The Agency Salt Lake City (Nephi) License #11085257 Listed on: 07/11/2025
Co-Listing Agent
Hollie Holman
The Agency Salt Lake City (Nephi) License #11062818
Home Details
Home Type
- Single Family
Est. Annual Taxes
- $4,092
Year Built
- Built in 2018
Lot Details
- 1.08 Acre Lot
- Landscaped
- Vegetable Garden
- Property is zoned Single-Family
HOA Fees
- $50 Monthly HOA Fees
Parking
- 3 Car Attached Garage
- Open Parking
- RV or Boat Parking
Home Design
- Rambler Architecture
- Pitched Roof
- Stucco
Interior Spaces
- 3,418 Sq Ft Home
- 2-Story Property
- Wet Bar
- Vaulted Ceiling
- Ceiling Fan
- 2 Fireplaces
- Includes Fireplace Accessories
- Gas Log Fireplace
- Double Pane Windows
- Blinds
- Entrance Foyer
- Great Room
- Home Theater
- Mountain Views
- Gas Dryer Hookup
Kitchen
- Double Oven
- Gas Oven
- Gas Range
- Free-Standing Range
- Microwave
- Disposal
Flooring
- Wood
- Tile
Bedrooms and Bathrooms
- 5 Bedrooms | 3 Main Level Bedrooms
- Primary Bedroom on Main
- Walk-In Closet
- 3 Full Bathrooms
- Hydromassage or Jetted Bathtub
Basement
- Walk-Out Basement
- Basement Fills Entire Space Under The House
- Natural lighting in basement
Eco-Friendly Details
- Sprinkler System
Outdoor Features
- Horse Property
- Covered Patio or Porch
- Basketball Hoop
- Storage Shed
- Outbuilding
- Play Equipment
Schools
- Mona Elementary School
- Juab Middle School
- Juab High School
Utilities
- Forced Air Heating and Cooling System
- Heating System Uses Wood
- Natural Gas Connected
- Well
- Septic Tank
Community Details
- Association fees include water
- Black Angus Subdivis Subdivision
Listing and Financial Details
- Assessor Parcel Number XB00-1792-BA1126
Map
Home Values in the Area
Average Home Value in this Area
Tax History
| Year | Tax Paid | Tax Assessment Tax Assessment Total Assessment is a certain percentage of the fair market value that is determined by local assessors to be the total taxable value of land and additions on the property. | Land | Improvement |
|---|---|---|---|---|
| 2024 | $3,831 | $401,086 | $107,220 | $293,866 |
| 2023 | $3,760 | $370,632 | $91,903 | $278,729 |
| 2022 | $3,579 | $355,895 | $81,691 | $274,204 |
| 2021 | $3,018 | $266,380 | $71,462 | $194,918 |
| 2020 | $2,474 | $216,385 | $55,358 | $161,027 |
| 2019 | $2,697 | $384,276 | $91,500 | $292,776 |
| 2018 | $956 | $73,200 | $73,200 | $0 |
| 2017 | $9 | $67,200 | $67,200 | $0 |
| 2016 | $9 | $750 | $0 | $0 |
| 2013 | $618 | $40,000 | $40,000 | $0 |
Property History
| Date | Event | Price | List to Sale | Price per Sq Ft |
|---|---|---|---|---|
| 07/11/2025 07/11/25 | Price Changed | $885,000 | +1.7% | $259 / Sq Ft |
| 07/11/2025 07/11/25 | Price Changed | $870,000 | +3.6% | $255 / Sq Ft |
| 07/11/2025 07/11/25 | For Sale | $840,000 | -- | $246 / Sq Ft |
Source: UtahRealEstate.com
MLS Number: 2098004
APN: 123223
- 1405 S 200 W
- 877 S 200 W
- 565 S Main St
- 245 S Main St
- 190 S Main St
- 85 W Center St
- 565 E Platt Ln Unit 1
- 180 N 200 E
- 300 Utah 54
- 1112 N Goshen Canyon St Unit 1
- 1116 N Goshen Canyon St
- 1110 N Goshen Canyon St Unit 4
- 1116 N Goshen Canyon St Unit 3
- 1114 N Goshen Canyon St
- 1118 N Goshen Canyon St
- 1122 N Goshen Canyon St
- 573 N Goshen Canyon St Unit 7
- 912 W Goshen Rd N
- 200 S 200 W
- 200 N Frontage Rd
- 231 N Halford Ave
- 57 N Center St Unit 57
- 54 E Ginger Gold Rd
- 638 W 1870 S
- 1676 S 500 W St
- 651 Saddlebrook Dr
- 1368 S 1050 W Unit 1 Bed 1 Bath Apartment
- 1201 S 1700 W
- 854 S 600 E
- 534 S Main St
- 32 E Utah Ave Unit 202
- 393 W 625 N
- 62 S 1400 E
- 752 N 400 W
- 1361 E 50 S
- 1461 E 100 S
- 67 W Summit Dr
- 697 S 260 W
- 771 W 300 S
- 255 E 16320 N Unit 4
