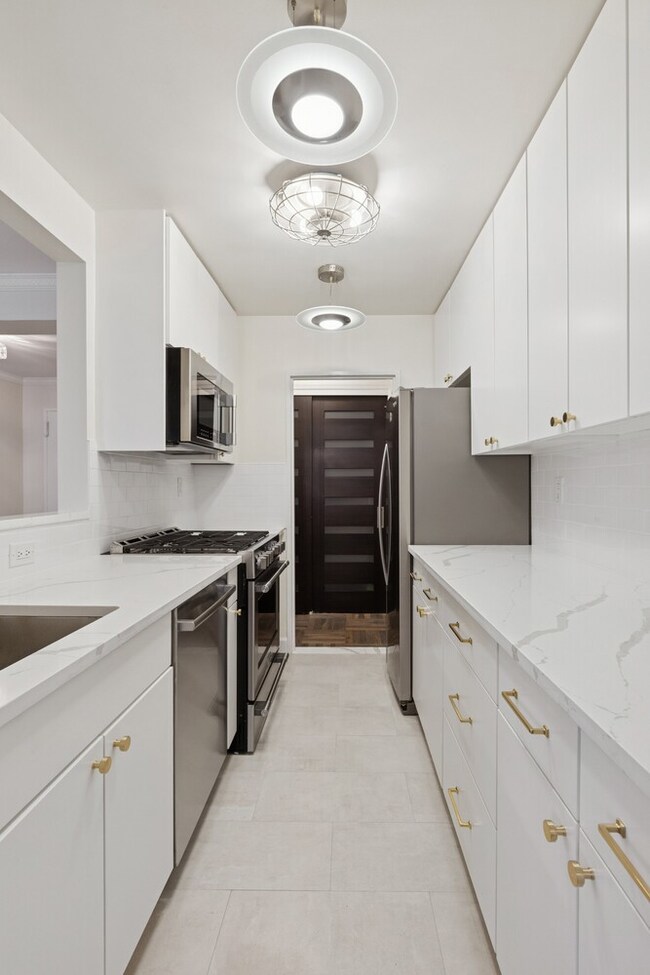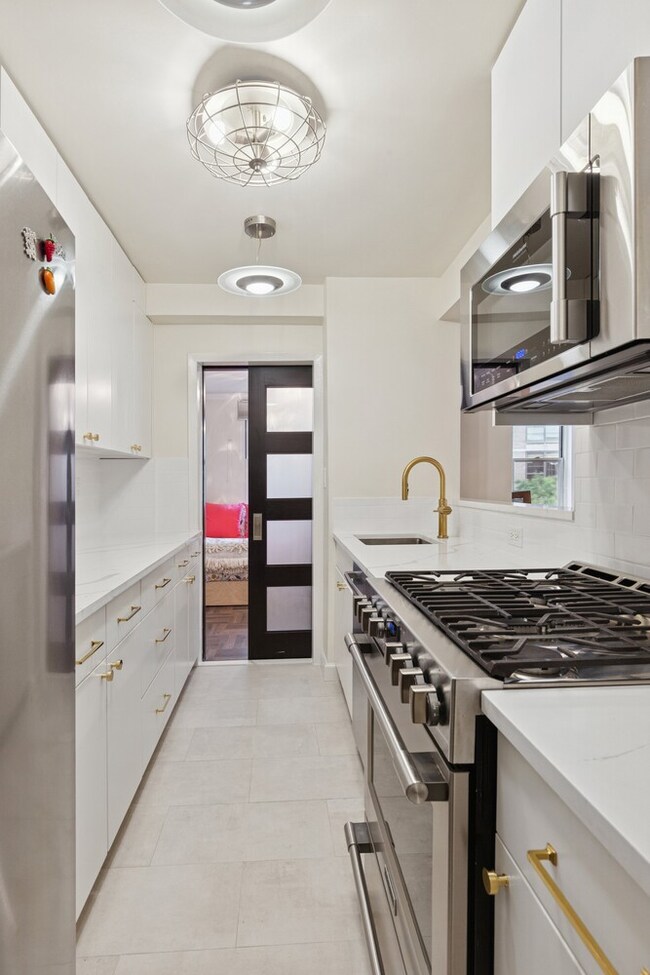Norville House 13 W 13th St Unit 7FS Floor 7 New York, NY 10011
Greenwich Village NeighborhoodHighlights
- City View
- 3-minute walk to 6 Avenue
- Cooling System Mounted In Outer Wall Opening
- Sixth Avenue Elementary School Rated A
- Elevator
- Garage
About This Home
Rarely available Renovated and Bright Junior 4 - 2 bedroom apartment in the heart of Greenwich Village!
This spacious and bright apartment has a brand new sleek open chef's kitchen with modern white lacquer cabinets and brushed brass hardware, top-of-the line stainless steel appliances including a Bosch dishwasher, new stone counters, new backsplash, new faucet and sink, and new tile floors.
In addition to the carefully designed kitchen, the apartment offers ample space for dining and living, 2 bedrooms, beautiful refinished hardwood floors, 4 oversized custom closets, a renovated bathroom and entry foyer. Plentiful natural light adorns the apartment all day from each of the south facing windows as well.
13 West 13th Street is an established postwar cooperative with a recently updated lobby and elevator, live in super, PT Doorman from 3pm- midnight, laundry room, bike storage and parking garage. Located just off 5th Avenue, this building is conveniently located near Whole Foods, Trader Joe's, Union Square, and countless restaurant options and boutiques that Downtown has to offer Every major subway line is easily accessible as well.
Co-op Board Approval required. Available ASAP upon board approval.
The apartment may also be rented with most of the furnishings in the photos and pets will be considered. All showings are by appointment.
Paid by Renter at Lease Signing:
1st Month's Rent: $7,850
1 Month Security Deposit: $7,850
Application Processing Fee $500.00
Background Report Fee $125 per applicant (additional $75 for criminal check if required by the Board)
Lead Based Paint Disclosure Fee $75.00
Move-In Deposit (Refundable)$1,000.00
Move-In Fee $500.00
Total Non-Refundable - One Time Application Fees: $1,200.00
Listing Agent
Douglas Elliman Real Estate License #40SW1002763 Listed on: 10/23/2025

Property Details
Home Type
- Co-Op
Year Built
- Built in 1962
Parking
- Garage
Home Design
- Entry on the 7th floor
Bedrooms and Bathrooms
- 2 Bedrooms
- 1 Full Bathroom
Additional Features
- City Views
- South Facing Home
- Cooling System Mounted In Outer Wall Opening
Listing and Financial Details
- Property Available on 11/14/25
- Legal Lot and Block 0030 / 00577
Community Details
Overview
- 82 Units
- High-Rise Condominium
- Norville House Condos
- Greenwich Village Subdivision
- 6-Story Property
Amenities
- Elevator
Map
About Norville House
Source: Real Estate Board of New York (REBNY)
MLS Number: RLS20056370
- 25 W 13th St Unit 3FN
- 25 W 13th St Unit 6 ON
- 37 W 12th St Unit 3D
- 37 W 12th St Unit 6G
- 23 W 12th St
- 31 W 12th St Unit 5E
- 49 W 12th St Unit 1A
- 49 W 12th St Unit 10C
- 10 W 15th St Unit 414
- 10 W 15th St Unit 1523
- 10 W 15th St Unit 726
- 10 W 15th St Unit 1623
- 10 W 15th St Unit 403
- 10 W 15th St Unit 2115
- 10 W 15th St Unit 325
- 10 W 15th St Unit 924
- 10 W 15th St Unit 713
- 10 W 15th St Unit 1014
- 10 W 15th St Unit 1721
- 22 W 15th St Unit 10G
- 25 W 13th St
- 8 W 13th St
- 96 Fifth Ave
- 96 5th Ave Unit 6D
- 79 W 12th St Unit 24F
- 66 W 12th St Unit 6X
- 10 E 13th St Unit 2H
- 7 E 14th St Unit 1009
- 22 E 22nd St Unit 5C
- 28 E 13th St Unit FL2-ID1021950P
- 28 E 13th St Unit FL3-ID1021952P
- 100 W 12th St
- 70 W 11th St
- 106 W 13th St Unit 30
- 49 W 16th St Unit ID1289703P
- 49 W 16th St Unit ID1256827P
- 49 W 16th St Unit ID1289702P
- 100 W 15th St Unit 1-A
- 43 W 16th St Unit 6-H
- 43 W 16th St Unit 3B






