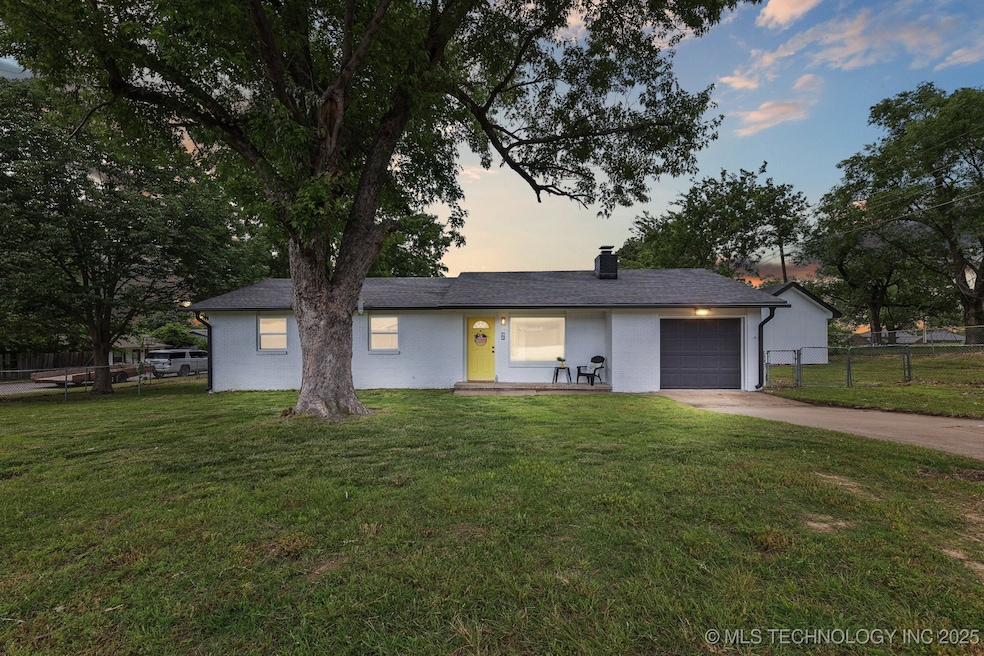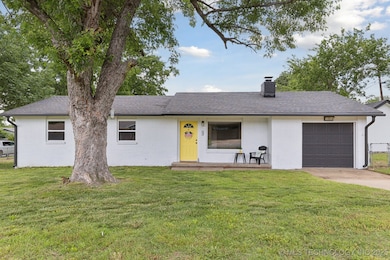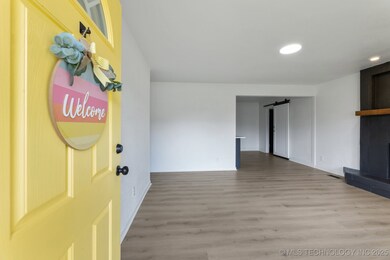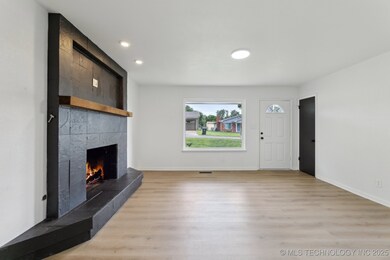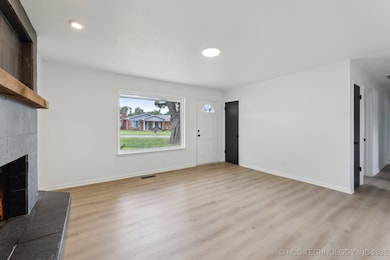
13 W 32nd Place Sand Springs, OK 74063
Prattville NeighborhoodHighlights
- Mature Trees
- High Ceiling
- No HOA
- Corner Lot
- Quartz Countertops
- 1 Car Attached Garage
About This Home
As of June 2025Welcome to your cozy retreat! This charming 3-bedroom, 1.5-bath home spans 1,144 sqft and is perfectly situated on a desirable corner lot in a well-established neighborhood. As you enter, you’ll be enveloped in warmth and comfort, with a welcoming living area that invites you to relax and unwind after a long day.
The kitchen is a delightful space, featuring ample cabinetry and a layout that encourages culinary creativity, making it the heart of the home. Each of the three bedrooms offers a snug sanctuary, ideal for restful nights and lazy mornings. The updated full bath provides a serene escape, while the convenient half bath is nestled in the master bedroom.
With a brand-new roof, you can enjoy peace of mind and focus on making this home your own. Outside, the charming yard is perfect for cozy gatherings, gardening, or simply soaking up the sun. Located near parks, schools, and local shops, this home combines the best of community living with a warm and inviting atmosphere. Dont miss your chance to experience the comfort and charm of this lovely property!
Last Agent to Sell the Property
Thunder Ridge Realty, LLC License #203209 Listed on: 05/23/2025
Home Details
Home Type
- Single Family
Est. Annual Taxes
- $1,401
Year Built
- Built in 1963
Lot Details
- 8,190 Sq Ft Lot
- South Facing Home
- Property is Fully Fenced
- Chain Link Fence
- Corner Lot
- Mature Trees
Parking
- 1 Car Attached Garage
Home Design
- Brick Exterior Construction
- Slab Foundation
- Wood Frame Construction
- Fiberglass Roof
- HardiePlank Type
- Asphalt
Interior Spaces
- 1,144 Sq Ft Home
- 1-Story Property
- High Ceiling
- Ceiling Fan
- Wood Burning Fireplace
- Fireplace With Gas Starter
- Vinyl Clad Windows
- Insulated Doors
- Vinyl Plank Flooring
- Electric Dryer Hookup
Kitchen
- Oven
- Range
- Quartz Countertops
Bedrooms and Bathrooms
- 3 Bedrooms
Eco-Friendly Details
- Energy-Efficient Doors
Outdoor Features
- Shed
- Rain Gutters
Schools
- Pratt Elementary School
- Charles Page High School
Utilities
- Zoned Heating and Cooling
- Heating System Uses Gas
- Gas Water Heater
Community Details
- No Home Owners Association
- Park Hills Estates Amd Resub Subdivision
Ownership History
Purchase Details
Home Financials for this Owner
Home Financials are based on the most recent Mortgage that was taken out on this home.Purchase Details
Home Financials for this Owner
Home Financials are based on the most recent Mortgage that was taken out on this home.Purchase Details
Home Financials for this Owner
Home Financials are based on the most recent Mortgage that was taken out on this home.Purchase Details
Home Financials for this Owner
Home Financials are based on the most recent Mortgage that was taken out on this home.Purchase Details
Similar Homes in Sand Springs, OK
Home Values in the Area
Average Home Value in this Area
Purchase History
| Date | Type | Sale Price | Title Company |
|---|---|---|---|
| Warranty Deed | $200,000 | None Listed On Document | |
| Warranty Deed | $100,000 | None Listed On Document | |
| Warranty Deed | $90,500 | None Available | |
| Warranty Deed | $80,000 | Executives Title & Escrow Co | |
| Deed | $58,000 | -- |
Mortgage History
| Date | Status | Loan Amount | Loan Type |
|---|---|---|---|
| Previous Owner | $88,663 | FHA | |
| Previous Owner | $78,551 | FHA | |
| Previous Owner | $10,000 | Unknown |
Property History
| Date | Event | Price | Change | Sq Ft Price |
|---|---|---|---|---|
| 06/30/2025 06/30/25 | Sold | $200,000 | -4.8% | $175 / Sq Ft |
| 06/04/2025 06/04/25 | Pending | -- | -- | -- |
| 05/23/2025 05/23/25 | For Sale | $210,000 | +110.0% | $184 / Sq Ft |
| 02/05/2025 02/05/25 | Sold | $100,000 | -20.0% | $87 / Sq Ft |
| 01/09/2025 01/09/25 | Pending | -- | -- | -- |
| 12/09/2024 12/09/24 | For Sale | $125,000 | 0.0% | $109 / Sq Ft |
| 11/27/2024 11/27/24 | Pending | -- | -- | -- |
| 11/19/2024 11/19/24 | Price Changed | $125,000 | -3.8% | $109 / Sq Ft |
| 11/05/2024 11/05/24 | Price Changed | $130,000 | -6.5% | $114 / Sq Ft |
| 10/24/2024 10/24/24 | Price Changed | $139,000 | -4.1% | $122 / Sq Ft |
| 10/08/2024 10/08/24 | For Sale | $145,000 | -64.8% | $127 / Sq Ft |
| 09/26/2022 09/26/22 | Sold | $412,500 | 0.0% | $275 / Sq Ft |
| 02/11/2022 02/11/22 | Pending | -- | -- | -- |
| 02/11/2022 02/11/22 | For Sale | $412,500 | 0.0% | $275 / Sq Ft |
| 07/01/2020 07/01/20 | Rented | $1,275 | 0.0% | -- |
| 06/10/2020 06/10/20 | Under Contract | -- | -- | -- |
| 06/10/2020 06/10/20 | For Rent | $1,275 | +10.9% | -- |
| 05/14/2018 05/14/18 | Rented | $1,150 | 0.0% | -- |
| 03/09/2018 03/09/18 | Under Contract | -- | -- | -- |
| 03/09/2018 03/09/18 | For Rent | $1,150 | 0.0% | -- |
| 03/29/2017 03/29/17 | Sold | $90,300 | -4.9% | $79 / Sq Ft |
| 11/11/2016 11/11/16 | Pending | -- | -- | -- |
| 11/11/2016 11/11/16 | For Sale | $95,000 | 0.0% | $83 / Sq Ft |
| 06/11/2015 06/11/15 | Rented | $1,275 | 0.0% | -- |
| 04/21/2015 04/21/15 | Under Contract | -- | -- | -- |
| 04/21/2015 04/21/15 | For Rent | $1,275 | -- | -- |
Tax History Compared to Growth
Tax History
| Year | Tax Paid | Tax Assessment Tax Assessment Total Assessment is a certain percentage of the fair market value that is determined by local assessors to be the total taxable value of land and additions on the property. | Land | Improvement |
|---|---|---|---|---|
| 2024 | $1,319 | $10,975 | $2,478 | $8,497 |
| 2023 | $1,319 | $10,452 | $2,360 | $8,092 |
| 2022 | $1,228 | $9,955 | $2,585 | $7,370 |
| 2021 | $1,249 | $9,955 | $2,585 | $7,370 |
| 2020 | $1,293 | $9,955 | $2,585 | $7,370 |
| 2019 | $1,257 | $9,955 | $2,585 | $7,370 |
| 2018 | $1,224 | $9,955 | $2,585 | $7,370 |
| 2017 | $1,114 | $9,240 | $2,399 | $6,841 |
| 2016 | $1,082 | $8,800 | $2,541 | $6,259 |
| 2015 | $1,098 | $8,800 | $2,541 | $6,259 |
| 2014 | $1,108 | $8,800 | $2,541 | $6,259 |
Agents Affiliated with this Home
-
Danyele Springer
D
Seller's Agent in 2025
Danyele Springer
Thunder Ridge Realty, LLC
(918) 245-6641
6 in this area
50 Total Sales
-
Andrea Mesina
A
Seller's Agent in 2025
Andrea Mesina
Tulsa United Realty Group
(918) 303-8781
2 in this area
47 Total Sales
-
Amanda Dudley
A
Buyer's Agent in 2025
Amanda Dudley
eXp Realty, LLC
(918) 520-6514
73 in this area
386 Total Sales
-
Mark Rentz

Seller's Agent in 2022
Mark Rentz
Keller Williams Preferred
(916) 813-2839
6 in this area
120 Total Sales
-
Brenda Smolen

Buyer's Agent in 2022
Brenda Smolen
McGraw, REALTORS
(918) 607-6607
6 in this area
65 Total Sales
-
Jennifer Taylor

Seller's Agent in 2020
Jennifer Taylor
Chinowth & Cohen
(918) 899-2310
39 Total Sales
Map
Source: MLS Technology
MLS Number: 2522051
APN: 62225-91-22-01970
- 114 W 32nd St
- 3218 S 113th Ave W
- 6011 S 115th Ave W
- 108 W 31st Place
- 0 S Walnut Creek Place
- 3104 Howard St
- 26 E 32nd
- 10 E 31st Place
- 306 Skylane Ct
- 3210 Summit Blvd
- 121 Rawson Rd
- 204 E Saddle Rock Rd
- 3503 Summit Blvd
- 3316 Maple Dr
- 3703 Redbud Dr
- 501 W 35th Place
- 3610 Magnolia Dr
- 3725 Maple Dr
- 602 W 31st St
- 603 W 37th Place
