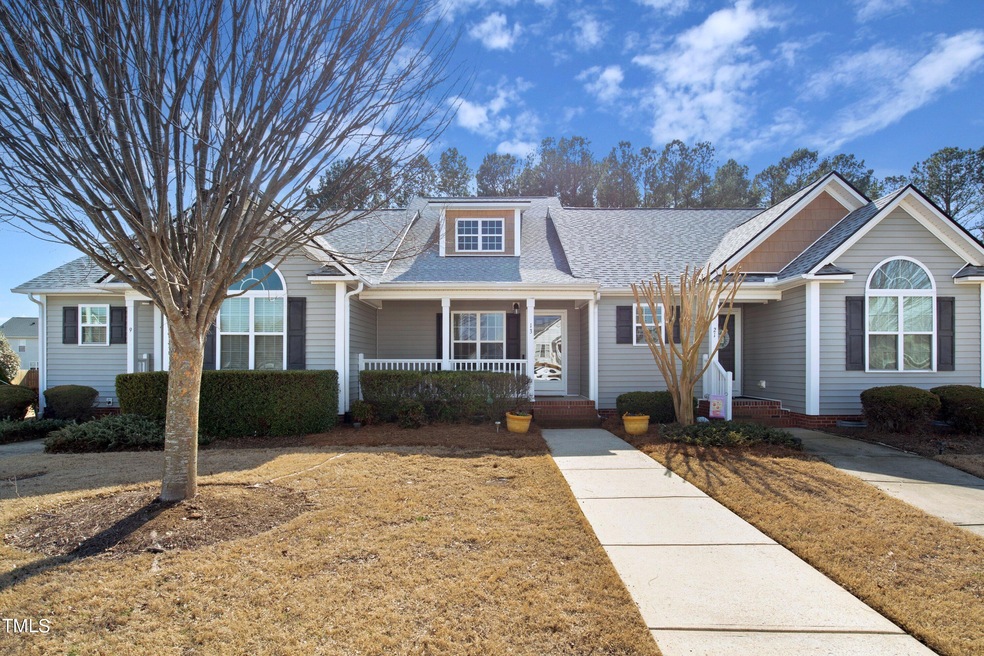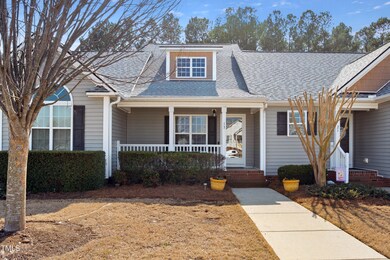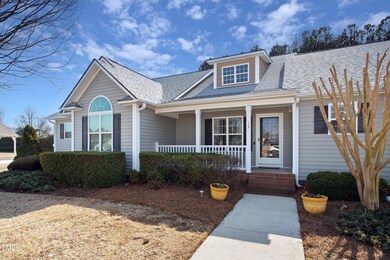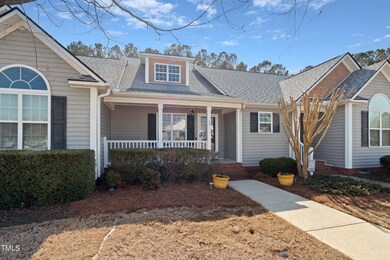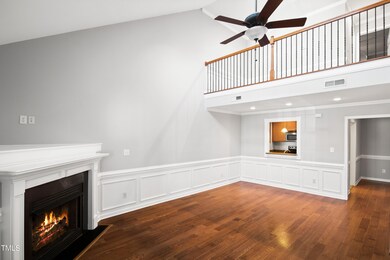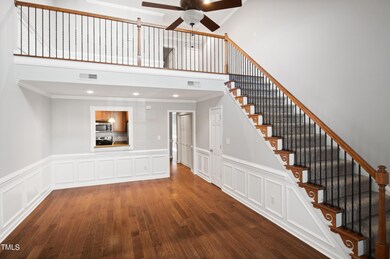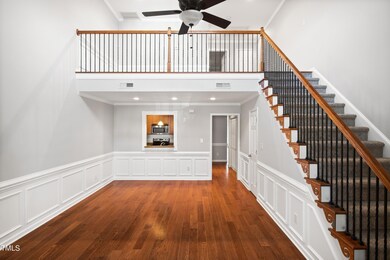
13 W Moss Creek Dr Clayton, NC 27520
Community Park NeighborhoodHighlights
- Open Floorplan
- Vaulted Ceiling
- Engineered Wood Flooring
- Deck
- Traditional Architecture
- Attic
About This Home
As of July 2024Incredible Opportunity in Highly Desired Moss Creek Community! Best of both worlds w/ Main level living AND 2nd level private Bedroom, Full bath & Loft area, which offers complete separation for roommate privacy! Step inside & experience all this Beauty has to offer; Gorgeous hardwood floors, corner gas Fireplace, extensive trim pkg including, wainscoting, chair rail & crown molding thruout! Beautiful Kitchen cabinetry, Tile floors & SS appliance pkg including the Fridge! Master Ensuite w/ Generous bdrm & bath, step-in full tile shower w/ Framed glass, dual vanity & Large W/I closet! Main level W/D connections, Spacious Powder bathroom w/ Pedestal sink & exquisite hand-railing w/ Wrought iron spindles around the stairs & Loft! Large window dormer allows Natural light to Flood thruout the home! 2nd level boasts Huge bedroom, W/I closet & Unfin attic invites lots of room to store things! Enjoy your mornings & afternoons on the Rocking chair front porch & rear sun deck engaging in this Charming Clayton community, where daily strolls around this sidewalk community is the norm with your favorite neighbor or furry friend! Take full advantage of maintenance free living here...HOA takes care of the outside, you just take care of inside & go live your best life!! Fantastic location with quick access to Downtown shopping, restaurants & local entertainment or short trips out on all major highways to surrounding conveniences! You gotta see this one for yourself!
Last Agent to Sell the Property
HomeTowne Realty License #237313 Listed on: 02/24/2024

Townhouse Details
Home Type
- Townhome
Est. Annual Taxes
- $2,207
Year Built
- Built in 2008
Lot Details
- 3,049 Sq Ft Lot
- Landscaped
HOA Fees
- $150 Monthly HOA Fees
Home Design
- Traditional Architecture
- Raised Foundation
- Shingle Roof
- Architectural Shingle Roof
- Vinyl Siding
Interior Spaces
- 1,531 Sq Ft Home
- 1-Story Property
- Open Floorplan
- Crown Molding
- Smooth Ceilings
- Vaulted Ceiling
- Ceiling Fan
- Gas Log Fireplace
- Propane Fireplace
- Blinds
- Combination Dining and Living Room
- Loft
- Storage
- Scuttle Attic Hole
Kitchen
- Electric Oven
- Electric Range
- Microwave
- Dishwasher
- Disposal
Flooring
- Engineered Wood
- Carpet
- Laminate
- Tile
Bedrooms and Bathrooms
- 2 Bedrooms
- Walk-In Closet
- Double Vanity
- Separate Shower in Primary Bathroom
- Bathtub with Shower
- Walk-in Shower
Laundry
- Laundry in Hall
- Laundry on main level
- Washer and Electric Dryer Hookup
Home Security
Parking
- 2 Parking Spaces
- Private Driveway
- On-Street Parking
- Off-Street Parking
- Assigned Parking
Outdoor Features
- Deck
- Covered patio or porch
- Rain Gutters
Schools
- W Clayton Elementary School
- Clayton Middle School
- Clayton High School
Utilities
- Forced Air Heating and Cooling System
- Heat Pump System
- Propane
- Electric Water Heater
- Fuel Tank
- High Speed Internet
- Phone Available
- Cable TV Available
Listing and Financial Details
- Assessor Parcel Number 05G02057Z
Community Details
Overview
- Association fees include ground maintenance, maintenance structure, pest control
- Real Manage Association, Phone Number (866) 473-2573
- Moss Creek Village Subdivision
- Maintained Community
Security
- Fire and Smoke Detector
Ownership History
Purchase Details
Home Financials for this Owner
Home Financials are based on the most recent Mortgage that was taken out on this home.Purchase Details
Home Financials for this Owner
Home Financials are based on the most recent Mortgage that was taken out on this home.Purchase Details
Home Financials for this Owner
Home Financials are based on the most recent Mortgage that was taken out on this home.Purchase Details
Home Financials for this Owner
Home Financials are based on the most recent Mortgage that was taken out on this home.Similar Homes in Clayton, NC
Home Values in the Area
Average Home Value in this Area
Purchase History
| Date | Type | Sale Price | Title Company |
|---|---|---|---|
| Warranty Deed | $272,000 | None Listed On Document | |
| Warranty Deed | $135,000 | None Available | |
| Warranty Deed | $130,000 | None Available | |
| Warranty Deed | $75,000 | None Available |
Mortgage History
| Date | Status | Loan Amount | Loan Type |
|---|---|---|---|
| Open | $172,000 | New Conventional | |
| Previous Owner | $20,198 | Credit Line Revolving | |
| Previous Owner | $143,136 | New Conventional | |
| Previous Owner | $137,755 | New Conventional | |
| Previous Owner | $132,498 | Purchase Money Mortgage | |
| Previous Owner | $111,920 | Purchase Money Mortgage |
Property History
| Date | Event | Price | Change | Sq Ft Price |
|---|---|---|---|---|
| 07/11/2024 07/11/24 | Sold | $272,000 | -0.6% | $178 / Sq Ft |
| 06/05/2024 06/05/24 | Pending | -- | -- | -- |
| 05/31/2024 05/31/24 | Price Changed | $273,700 | -3.5% | $179 / Sq Ft |
| 05/17/2024 05/17/24 | Price Changed | $283,700 | -1.9% | $185 / Sq Ft |
| 05/02/2024 05/02/24 | Price Changed | $289,300 | -0.1% | $189 / Sq Ft |
| 04/25/2024 04/25/24 | Price Changed | $289,450 | -0.1% | $189 / Sq Ft |
| 04/11/2024 04/11/24 | Price Changed | $289,600 | -0.1% | $189 / Sq Ft |
| 04/06/2024 04/06/24 | Price Changed | $289,750 | -0.1% | $189 / Sq Ft |
| 03/11/2024 03/11/24 | Price Changed | $289,900 | -1.7% | $189 / Sq Ft |
| 03/07/2024 03/07/24 | Price Changed | $294,900 | -1.7% | $193 / Sq Ft |
| 02/24/2024 02/24/24 | For Sale | $299,900 | -- | $196 / Sq Ft |
Tax History Compared to Growth
Tax History
| Year | Tax Paid | Tax Assessment Tax Assessment Total Assessment is a certain percentage of the fair market value that is determined by local assessors to be the total taxable value of land and additions on the property. | Land | Improvement |
|---|---|---|---|---|
| 2024 | $2,259 | $171,100 | $50,000 | $121,100 |
| 2023 | $2,207 | $171,100 | $50,000 | $121,100 |
| 2022 | $2,276 | $171,100 | $50,000 | $121,100 |
| 2021 | $2,241 | $171,100 | $50,000 | $121,100 |
| 2020 | $2,293 | $171,100 | $50,000 | $121,100 |
| 2019 | $2,293 | $171,100 | $50,000 | $121,100 |
| 2018 | $1,810 | $133,100 | $35,000 | $98,100 |
| 2017 | $1,770 | $133,100 | $35,000 | $98,100 |
| 2016 | $1,770 | $133,100 | $35,000 | $98,100 |
| 2015 | $1,737 | $133,100 | $35,000 | $98,100 |
| 2014 | $1,737 | $133,100 | $35,000 | $98,100 |
Agents Affiliated with this Home
-
Chris Carroll

Seller's Agent in 2024
Chris Carroll
HomeTowne Realty
(919) 422-3143
8 in this area
235 Total Sales
-
George Wilson

Buyer's Agent in 2024
George Wilson
LPT Realty, LLC
(919) 439-0965
2 in this area
139 Total Sales
Map
Source: Doorify MLS
MLS Number: 10013435
APN: 05G02057Z
- 75 E Moss Creek Dr
- 3069 Buttonwood Ln
- 201 W Moss Creek Dr
- 113 Butternut Ln
- 117 Butternut Ln
- 109 Butternut Ln
- 101 Butternut Ln
- 200 Pinecroft Dr
- 69 Azul Dr
- 71 Potted Plant Ct
- 1912 Parkside Village Dr
- 1828 Parkside Village Dr
- 212 Walnut Creek Dr
- 1009 Limeberry Ct
- 2100 Fort Dr
- 128 Glengariff Ln
- 124 Roscommon Ln
- 316 Waterford Dr
- 110 Plott Hound Dr
- 141 Shad Boat Ln
