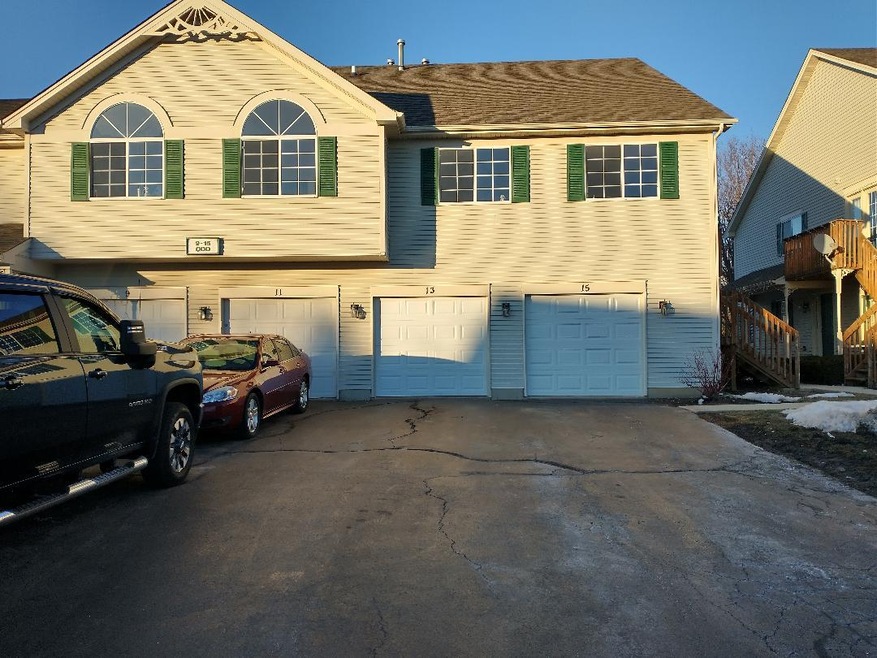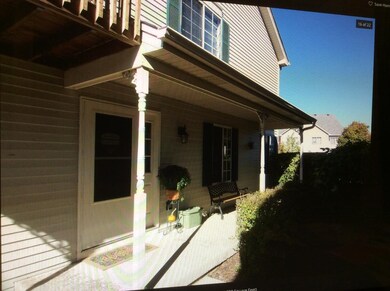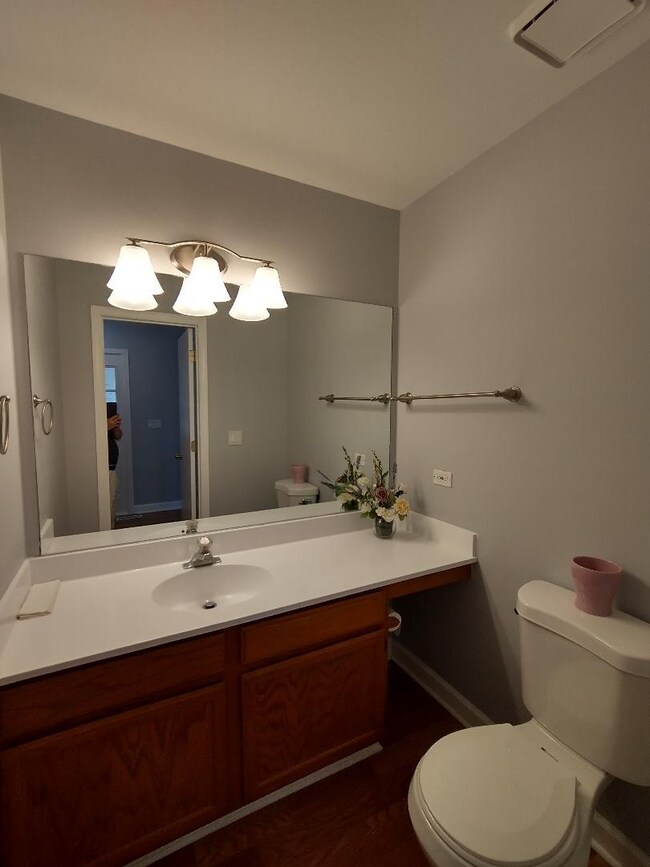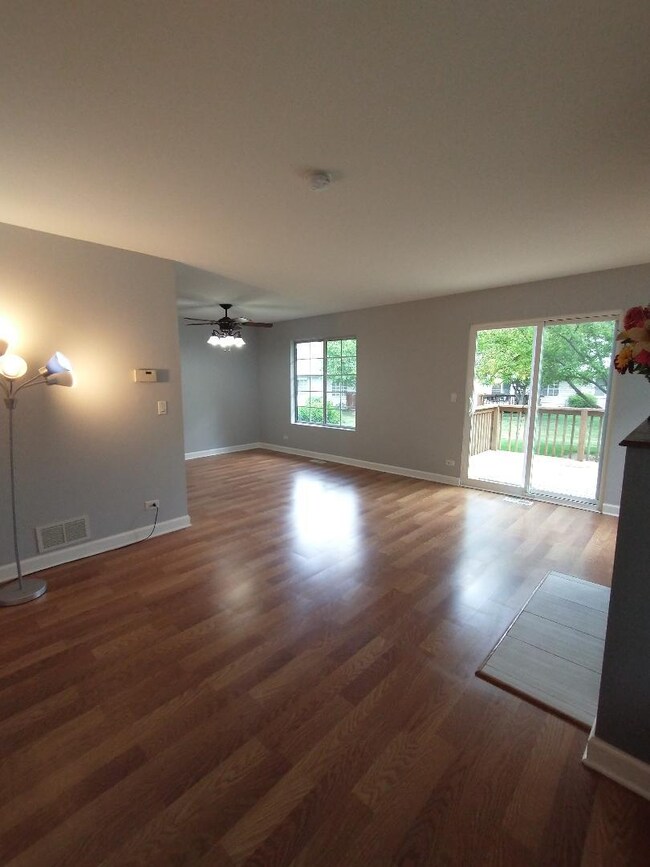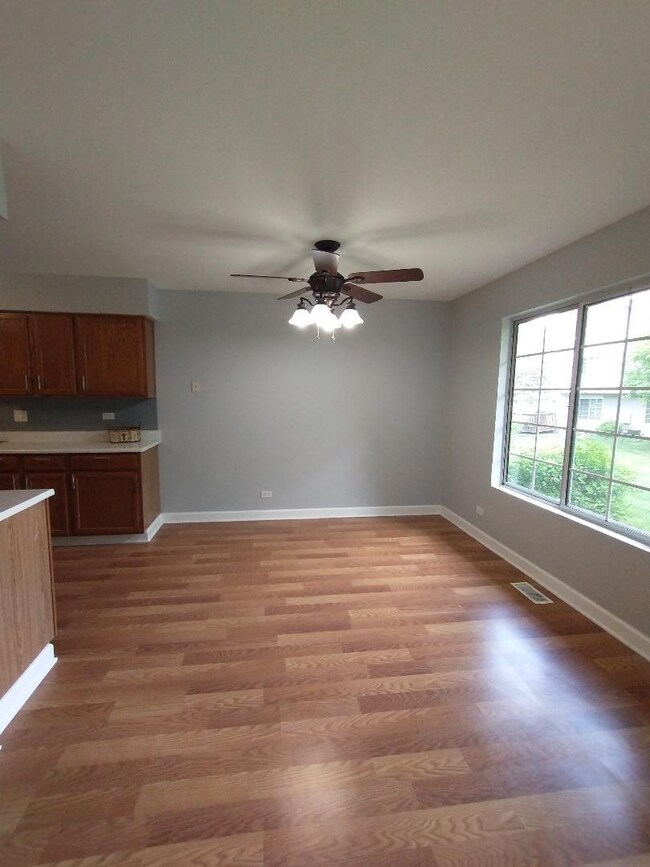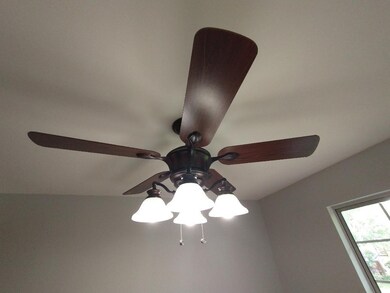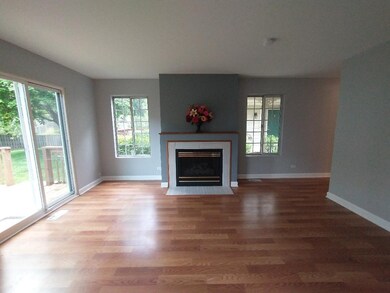
13 W Pheasant Trail Unit 13 Lake In the Hills, IL 60156
Highlights
- Deck
- End Unit
- 1 Car Attached Garage
- Lincoln Prairie Elementary School Rated A-
- Formal Dining Room
- Forced Air Heating and Cooling System
About This Home
As of June 2021MINUTES AWAY FROM THE HEART OF EVERYTHING! Very nice condo. Private entrance! Large Open Floor Plan. This 3 Bedroom with 1.5 Bath and Finished Basement is located Super Close to groceries stores, banks, gas stations, shopping malls and still in a Quiet Private Area. All the house is Freshly Painted with neutral colors. Lovely Living Room with cozy Fireplace, Tons of windows with plenty of natural light with new Laminate Flooring in all first and second floor. Large Kitchen with Lots of Oak Cabinets and newer appliances, Dinning room with Ceiling Fan. Master with Walk in Closet & Ceiling Fan! Beautiful Finished Basement that provides a Great Family Rm/ Rec Room with Caned Lights, perfect for additional entertainment space! Storage area! Laundry Room with a Cabinet Countertop! New Hot Water Heater! Sliding Glass Door to Large Deck backing to Open Area! Front Porch. HOA covers exterior maintenance, insurance, water, garbage disposal and sewer services! Attached Garage with Extra Long Driveway that Holds at least 2 cars! New Garage Door! Owner is offering $ 500 HW. MAKE AN OFFER, THIS ONE WILL NOT LAST!!! The subdivision is not FHA Approved.
Last Agent to Sell the Property
Real Broker, LLC License #475138247 Listed on: 05/26/2021
Property Details
Home Type
- Condominium
Est. Annual Taxes
- $4,123
Year Built
- Built in 1994
HOA Fees
- $294 Monthly HOA Fees
Parking
- 1 Car Attached Garage
- Garage Transmitter
- Garage Door Opener
- Driveway
- Parking Included in Price
Home Design
- Vinyl Siding
- Concrete Perimeter Foundation
Interior Spaces
- 1,228 Sq Ft Home
- 2-Story Property
- Ceiling Fan
- Living Room with Fireplace
- Formal Dining Room
Kitchen
- Range
- Microwave
- Dishwasher
Bedrooms and Bathrooms
- 3 Bedrooms
- 3 Potential Bedrooms
Laundry
- Dryer
- Washer
Finished Basement
- Basement Fills Entire Space Under The House
- Sump Pump
Schools
- Lincoln Prairie Elementary Schoo
- Westfield Community Middle School
- H D Jacobs High School
Utilities
- Forced Air Heating and Cooling System
- Heating System Uses Natural Gas
- 100 Amp Service
- Cable TV Available
Additional Features
- Deck
- End Unit
Community Details
Overview
- Association fees include water, insurance, lawn care, scavenger, snow removal
- 6 Units
- Anyone Association, Phone Number (847) 459-0000
- Woodcreek Village Subdivision
- Property managed by FIRST SERVICE RESIDENTIAL
Amenities
- Common Area
Pet Policy
- Dogs and Cats Allowed
Ownership History
Purchase Details
Home Financials for this Owner
Home Financials are based on the most recent Mortgage that was taken out on this home.Purchase Details
Home Financials for this Owner
Home Financials are based on the most recent Mortgage that was taken out on this home.Purchase Details
Purchase Details
Home Financials for this Owner
Home Financials are based on the most recent Mortgage that was taken out on this home.Purchase Details
Home Financials for this Owner
Home Financials are based on the most recent Mortgage that was taken out on this home.Purchase Details
Home Financials for this Owner
Home Financials are based on the most recent Mortgage that was taken out on this home.Purchase Details
Home Financials for this Owner
Home Financials are based on the most recent Mortgage that was taken out on this home.Similar Homes in Lake In the Hills, IL
Home Values in the Area
Average Home Value in this Area
Purchase History
| Date | Type | Sale Price | Title Company |
|---|---|---|---|
| Warranty Deed | $180,000 | Chicago Title | |
| Warranty Deed | $105,000 | First American Title | |
| Interfamily Deed Transfer | -- | None Available | |
| Warranty Deed | $177,500 | Attorneys Title Guaranty Fun | |
| Warranty Deed | $154,500 | Multiple | |
| Warranty Deed | $141,900 | Nlt Title Llc | |
| Trustee Deed | $102,500 | Northern Land Title Corp |
Mortgage History
| Date | Status | Loan Amount | Loan Type |
|---|---|---|---|
| Previous Owner | $84,000 | New Conventional | |
| Previous Owner | $175,027 | FHA | |
| Previous Owner | $161,975 | Unknown | |
| Previous Owner | $16,228 | Credit Line Revolving | |
| Previous Owner | $146,750 | Purchase Money Mortgage | |
| Previous Owner | $127,700 | No Value Available | |
| Previous Owner | $99,100 | FHA |
Property History
| Date | Event | Price | Change | Sq Ft Price |
|---|---|---|---|---|
| 06/16/2021 06/16/21 | Sold | $179,900 | 0.0% | $146 / Sq Ft |
| 06/01/2021 06/01/21 | Pending | -- | -- | -- |
| 05/26/2021 05/26/21 | For Sale | $179,900 | +71.3% | $146 / Sq Ft |
| 04/10/2017 04/10/17 | Sold | $105,000 | 0.0% | $86 / Sq Ft |
| 12/09/2016 12/09/16 | Pending | -- | -- | -- |
| 12/01/2016 12/01/16 | Price Changed | $105,000 | -2.3% | $86 / Sq Ft |
| 11/28/2016 11/28/16 | Price Changed | $107,500 | -0.4% | $88 / Sq Ft |
| 11/10/2016 11/10/16 | For Sale | $107,900 | -- | $88 / Sq Ft |
Tax History Compared to Growth
Tax History
| Year | Tax Paid | Tax Assessment Tax Assessment Total Assessment is a certain percentage of the fair market value that is determined by local assessors to be the total taxable value of land and additions on the property. | Land | Improvement |
|---|---|---|---|---|
| 2023 | $4,457 | $60,446 | $7,345 | $53,101 |
| 2022 | $3,841 | $49,845 | $6,629 | $43,216 |
| 2021 | $4,218 | $46,437 | $6,176 | $40,261 |
| 2020 | $4,123 | $44,793 | $5,957 | $38,836 |
| 2019 | $4,041 | $42,873 | $5,702 | $37,171 |
| 2018 | $3,896 | $39,662 | $5,267 | $34,395 |
| 2017 | $3,837 | $37,364 | $4,962 | $32,402 |
| 2016 | $3,149 | $35,044 | $4,654 | $30,390 |
| 2013 | -- | $40,006 | $4,341 | $35,665 |
Agents Affiliated with this Home
-
Sergio Lara

Seller's Agent in 2021
Sergio Lara
Real Broker, LLC
(630) 479-3358
1 in this area
22 Total Sales
-
Oscar Ramos
O
Buyer's Agent in 2021
Oscar Ramos
Dreams & Keys Real Estate Group
(847) 815-6995
3 in this area
17 Total Sales
-
William Squires

Seller's Agent in 2017
William Squires
Real 1 Realty
(847) 809-0054
2 in this area
96 Total Sales
-
Esther Zamudio

Buyer's Agent in 2017
Esther Zamudio
Zamudio Realty Group
(847) 508-7500
17 in this area
628 Total Sales
Map
Source: Midwest Real Estate Data (MRED)
MLS Number: 11101485
APN: 19-29-106-075
- 8 W Pheasant Trail Unit 21D
- 127 Village Creek Dr Unit 27D
- 6 W Acorn Ln
- 204 Oakleaf Rd
- 114 Woody Way
- 14 Wander Way
- 4 Hawthorne Rd
- 218 Cool Stone Bend
- 187 Hilltop Dr
- 193 Cool Stone Bend
- 137 Hilltop Dr
- Lots 10 & 11 Ramble Rd
- 423 Big Cloud Pass
- 2935 Talaga Dr Unit 2
- 6 Clara Ct Unit 3
- 1168 Halfmoon Gate
- 2844 Waterfront Ave
- 517 Cheyenne Dr
- 1196 Starwood Pass
- 541 Blackhawk Dr
