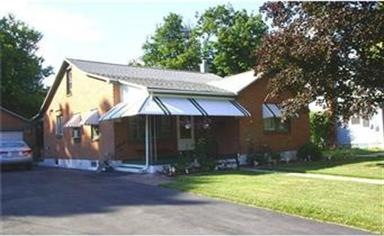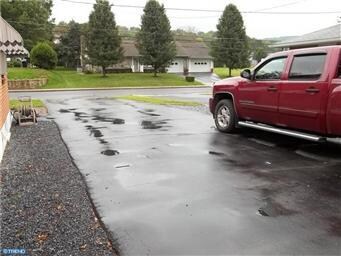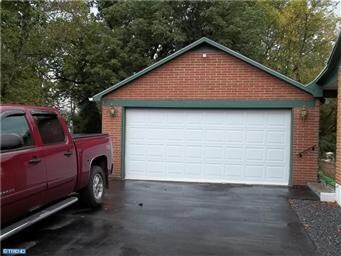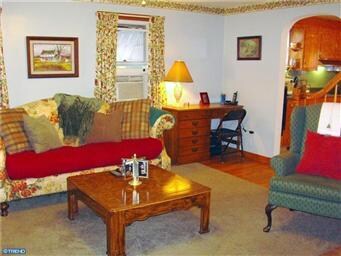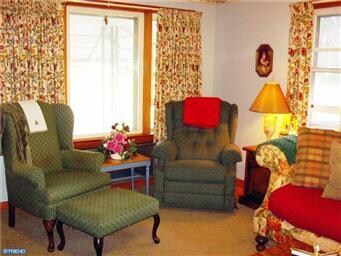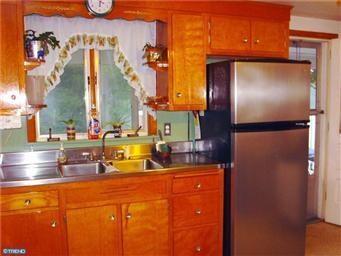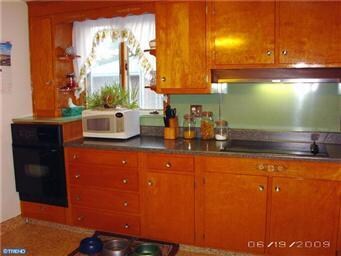
13 W Pine St Fleetwood, PA 19522
Estimated Value: $240,000 - $290,000
Highlights
- Wood Burning Stove
- Wood Flooring
- No HOA
- Rambler Architecture
- Attic
- Porch
About This Home
As of March 2012Move right into this 3 bedroom, 2 full bath solid brick home. The hardwood floors, hand-built kitchen cabinets and deep double kitchen sink reflect owner pride. The mechanicals are newer, the roof is only 7 years old, and the walls are tastefully painted. Need more space? Easily make the dining room a 4th bedroom and the attic a loft! Need storage? The oversized 2 car garage has a floored attic and a basement! You can even change your own oil in the mechanic's pit. Keep warm in the winter with the wood burning stove and cool in the summer with a/c units and window awnings. Enjoy the friendly neighborhood and the dog can run in the fenced backyard. Bring your offers today! Owner will consider lease to own option. This Home Qualifies for USDA 100% Financing.
Last Agent to Sell the Property
Denise Devine
Belon Appraisal Group License #AB067834 Listed on: 09/21/2011
Last Buyer's Agent
JO ANN REINERT
GKS Brown Realty Services License #TREND:151544
Home Details
Home Type
- Single Family
Est. Annual Taxes
- $3,399
Year Built
- Built in 1965
Lot Details
- 6,970 Sq Ft Lot
- Southwest Facing Home
- Level Lot
- Back and Front Yard
- Property is in good condition
Parking
- 2 Car Attached Garage
- 3 Open Parking Spaces
- Oversized Parking
- Garage Door Opener
- Driveway
Home Design
- Rambler Architecture
- Brick Exterior Construction
- Brick Foundation
- Pitched Roof
- Shingle Roof
Interior Spaces
- 1,120 Sq Ft Home
- Property has 1 Level
- Ceiling Fan
- Wood Burning Stove
- Living Room
- Dining Room
- Attic
Kitchen
- Eat-In Kitchen
- Butlers Pantry
- Built-In Oven
- Cooktop
- Disposal
Flooring
- Wood
- Vinyl
Bedrooms and Bathrooms
- 3 Bedrooms
- En-Suite Primary Bedroom
- 2 Full Bathrooms
Finished Basement
- Basement Fills Entire Space Under The House
- Exterior Basement Entry
- Laundry in Basement
Outdoor Features
- Patio
- Exterior Lighting
- Shed
- Porch
Schools
- Fleetwood Senior High School
Utilities
- Cooling System Mounted In Outer Wall Opening
- Baseboard Heating
- 200+ Amp Service
- Electric Water Heater
- Cable TV Available
Community Details
- No Home Owners Association
Listing and Financial Details
- Tax Lot 2598
- Assessor Parcel Number 44-5431-16-82-2598
Ownership History
Purchase Details
Home Financials for this Owner
Home Financials are based on the most recent Mortgage that was taken out on this home.Purchase Details
Home Financials for this Owner
Home Financials are based on the most recent Mortgage that was taken out on this home.Purchase Details
Home Financials for this Owner
Home Financials are based on the most recent Mortgage that was taken out on this home.Similar Homes in Fleetwood, PA
Home Values in the Area
Average Home Value in this Area
Purchase History
| Date | Buyer | Sale Price | Title Company |
|---|---|---|---|
| Hassler Roger L | $153,500 | Flt | |
| Oakes Donald A | -- | First American Title Ins Co | |
| Oakes Donald A | $145,000 | -- |
Mortgage History
| Date | Status | Borrower | Loan Amount |
|---|---|---|---|
| Open | Hassler Roger L | $122,800 | |
| Previous Owner | Oakes Donald A | $149,865 | |
| Previous Owner | Oakes Donald A | $30,000 | |
| Previous Owner | Oakes Donald A | $115,000 | |
| Previous Owner | Oakes Donald A | $30,000 |
Property History
| Date | Event | Price | Change | Sq Ft Price |
|---|---|---|---|---|
| 03/23/2012 03/23/12 | Sold | $153,500 | 0.0% | $137 / Sq Ft |
| 02/16/2012 02/16/12 | Off Market | $153,500 | -- | -- |
| 02/15/2012 02/15/12 | Pending | -- | -- | -- |
| 09/21/2011 09/21/11 | For Sale | $159,900 | -- | $143 / Sq Ft |
Tax History Compared to Growth
Tax History
| Year | Tax Paid | Tax Assessment Tax Assessment Total Assessment is a certain percentage of the fair market value that is determined by local assessors to be the total taxable value of land and additions on the property. | Land | Improvement |
|---|---|---|---|---|
| 2025 | $1,490 | $90,500 | $27,500 | $63,000 |
| 2024 | $4,516 | $90,500 | $27,500 | $63,000 |
| 2023 | $4,364 | $90,500 | $27,500 | $63,000 |
| 2022 | $4,318 | $90,500 | $27,500 | $63,000 |
| 2021 | $4,318 | $90,500 | $27,500 | $63,000 |
| 2020 | $4,273 | $90,500 | $27,500 | $63,000 |
| 2019 | $4,273 | $90,500 | $27,500 | $63,000 |
| 2018 | $4,205 | $90,500 | $27,500 | $63,000 |
| 2017 | $4,112 | $90,500 | $27,500 | $63,000 |
| 2016 | $1,186 | $90,500 | $27,500 | $63,000 |
| 2015 | $1,186 | $90,500 | $27,500 | $63,000 |
| 2014 | $1,186 | $90,500 | $27,500 | $63,000 |
Agents Affiliated with this Home
-

Seller's Agent in 2012
Denise Devine
Belon Appraisal Group
-
J
Buyer's Agent in 2012
JO ANN REINERT
GKS Brown Realty Services
Map
Source: Bright MLS
MLS Number: 1004523342
APN: 44-5431-16-82-2598
- Lot #3 162 Lake Rd
- 30 W Washington St
- 121 N Franklin St
- 124 N Franklin St
- 307 E Locust St
- 232 E Main St
- 313 E Locust St
- 12 Ballfield Ln
- 536 E Linden St
- 111 Fleetwood Ave
- 412 Heritage Dr
- 0 Oak Ln
- 328 Orchard Rd
- 3760 Pricetown Rd
- 27 Valley View Ct
- 3622 Pricetown Rd
- 11 Clay Valley Rd
- 262 Walnuttown Rd
- 24 Chinkapin Dr
- 185 S View Rd
- 13 W Pine St
- 17 W Pine St
- 11 W Pine St
- 21 W Pine St
- 3 W Pine St
- 304 S Franklin St
- 12 W Pine St
- 20 W Pine St
- 27 W Pine St
- 2 W Pine St
- 10 W Cedar St
- 12 W Cedar St
- 14 W Cedar St
- 35 W Pine St
- 34 W Pine St
- 325 S Franklin St
- 321 S Franklin St
- 319 S Franklin St
- 0 Rino Dr Unit 6929363
- 0 Middletown Rd Unit 6859209
