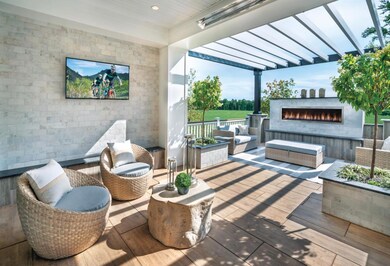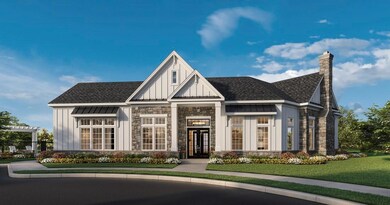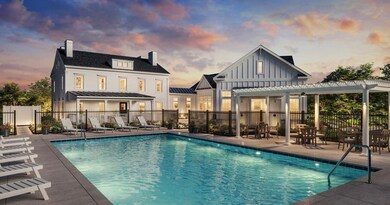13 Wallace Way Unit 19 Briarcliff Tradit Chappaqua, NY 10514
Estimated payment $8,022/month
Total Views
17,306
2
Beds
3.5
Baths
2,945
Sq Ft
$475
Price per Sq Ft
Highlights
- Fitness Center
- Open Floorplan
- Cathedral Ceiling
- Horace Greeley High School Rated A+
- Clubhouse
- Wood Flooring
About This Home
2 BR Primary on first floor home. Large Eat in kitchen with island, open to great room and dining room. Second floor office and wet bar makes entertaining easy on rooftop terrace with built-in kitchen BBQ. Lower level is finished with media room and full bath.
Listing Agent
Toll Brothers Real Estate Inc. Brokerage Phone: 203-228-3367 License #10311210448 Listed on: 02/08/2025
Property Details
Home Type
- Condominium
Est. Annual Taxes
- $100
Year Built
- Built in 2025
Lot Details
- Landscaped
HOA Fees
- $621 Monthly HOA Fees
Parking
- 2 Car Garage
Home Design
- Brick Exterior Construction
- Stone Siding
- HardiePlank Type
Interior Spaces
- 2,945 Sq Ft Home
- 3-Story Property
- Open Floorplan
- Wet Bar
- Cathedral Ceiling
- Recessed Lighting
- 1 Fireplace
- Formal Dining Room
- Finished Basement
Kitchen
- Electric Oven
- Gas Cooktop
- Microwave
- Dishwasher
- ENERGY STAR Qualified Appliances
- Kitchen Island
- Granite Countertops
Flooring
- Wood
- Tile
Bedrooms and Bathrooms
- 2 Bedrooms
- Walk-In Closet
Schools
- Douglas G Grafflin Elementary School
- Robert E Bell Middle School
- Horace Greeley High School
Utilities
- Forced Air Heating and Cooling System
- Vented Exhaust Fan
- Underground Utilities
- Natural Gas Connected
Listing and Financial Details
- Assessor Parcel Number 3600-093-009-00001-000-0001-419
Community Details
Overview
- Association fees include common area maintenance, grounds care, pool service, snow removal, trash
- Briarcliff Traditional
- Maintained Community
Amenities
- Clubhouse
Recreation
- Fitness Center
- Community Pool
- Snow Removal
Map
Create a Home Valuation Report for This Property
The Home Valuation Report is an in-depth analysis detailing your home's value as well as a comparison with similar homes in the area
Home Values in the Area
Average Home Value in this Area
Property History
| Date | Event | Price | List to Sale | Price per Sq Ft |
|---|---|---|---|---|
| 03/12/2025 03/12/25 | Pending | -- | -- | -- |
| 02/08/2025 02/08/25 | For Sale | $1,399,995 | -- | $475 / Sq Ft |
Source: OneKey® MLS
Source: OneKey® MLS
MLS Number: 821896
Nearby Homes
- Greeley Newhaven Plan at Chappaqua Crossing Carriages
- 15 Wallace Way Unit 20
- 20 Wallace Way
- 11 Wallace Way Unit 18
- 2 Heathcote Dr
- 56 Annandale Rd
- 35 Kerry Ln
- 3 Round Hill Place
- 16 Club Way
- 6 Whippoorwill Lake Rd
- 94 East Way
- 22 Daly Cross Rd
- 356 N Greeley Ave Unit 28G
- 211 Bedford Rd
- 71 Commodore Rd
- 93 Haights Cross Rd
- 150 Bedford Rd Unit 12A
- 77 Haights Cross Rd
- 73 Whippoorwill Lake Rd
- 42 Timber Ridge




