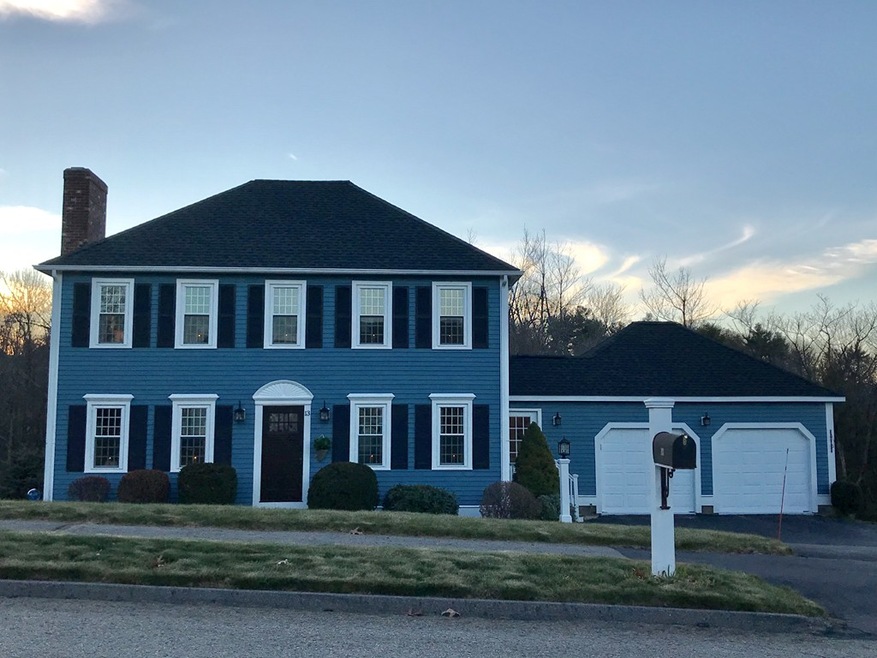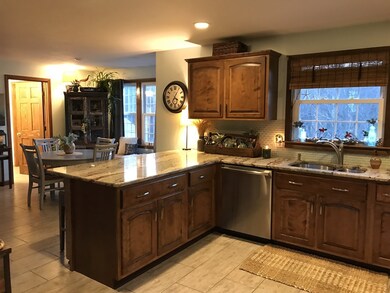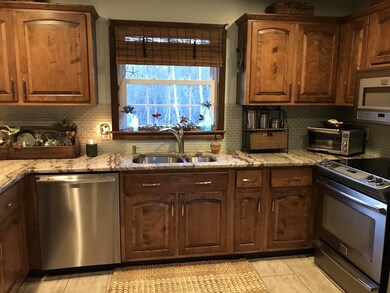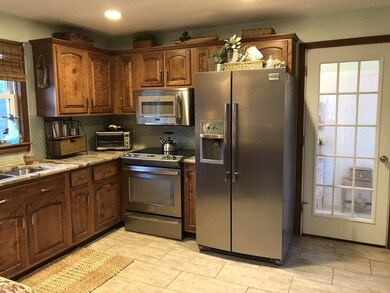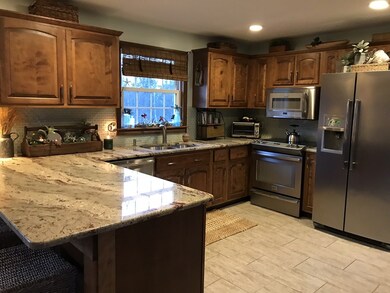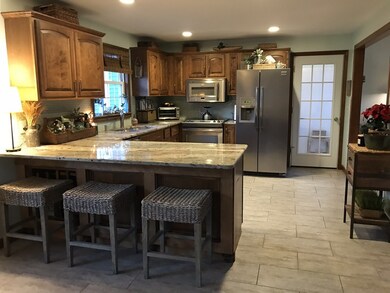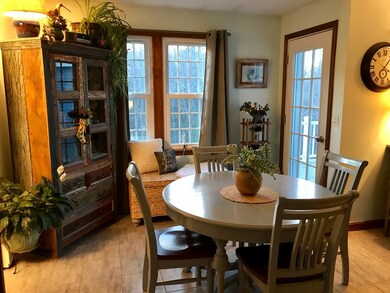
13 Watson Ln Rutland, MA 01543
About This Home
As of February 2018Perfectly appointed home in quaint neighborhood setting shows better than new ! Updated kitchen with breakfast bar , granite counters , dine in area and stainless steel appliances , front to back LR with new wall to wall carpet and FP with custom made mantle . Spacious bedrooms new Hardwood floors, master bedroom also has new wall to wall carpet plus a second fireplace . Lower level is beautifully finished (approx 600 +/- sq ft ) complete with private bath and slider to patio area . Outside living space is equally impressive with perfectly manicure yard , young composite deck, custom shed spaces , covered patio and open air patio over looking tree line yard. Recent improvements Include roof, windows, repainted cedar siding , plus interior finishes . Just a short walk to Rutland center, town pool and schools . It doesn't get better than this !
Home Details
Home Type
Single Family
Est. Annual Taxes
$6,922
Year Built
1992
Lot Details
0
Listing Details
- Lot Description: Wooded
- Property Type: Single Family
- Single Family Type: Detached
- Style: Colonial
- Other Agent: 1.00
- Lead Paint: Unknown
- Year Round: Yes
- Year Built Description: Actual
- Special Features: None
- Property Sub Type: Detached
- Year Built: 1992
Interior Features
- Has Basement: Yes
- Fireplaces: 2
- Number of Rooms: 9
- Amenities: Swimming Pool, Park, Walk/Jog Trails, Golf Course
- Electric: Circuit Breakers
- Energy: Insulated Windows, Insulated Doors
- Flooring: Wood, Tile, Wall to Wall Carpet
- Interior Amenities: French Doors
- Basement: Full, Finished, Walk Out
- Bedroom 2: Second Floor
- Bedroom 3: Second Floor
- Bathroom #1: First Floor
- Bathroom #2: Second Floor
- Bathroom #3: Basement
- Kitchen: First Floor
- Laundry Room: First Floor
- Living Room: First Floor
- Master Bedroom: Second Floor
- Master Bedroom Description: Fireplace, Ceiling Fan(s), Closet - Walk-in, Flooring - Wall to Wall Carpet
- Dining Room: First Floor
- Family Room: Basement
- No Bedrooms: 3
- Full Bathrooms: 2
- Half Bathrooms: 1
- Oth1 Room Name: Mud Room
- Oth1 Dscrp: Flooring - Wood
- Oth2 Room Name: Sitting Room
- Oth2 Dscrp: Flooring - Wood
- Main Lo: K01211
- Main So: K95521
- Estimated Sq Ft: 1800.00
Exterior Features
- Construction: Frame
- Exterior: Wood
- Exterior Features: Deck - Composite, Patio
- Foundation: Poured Concrete
Garage/Parking
- Garage Parking: Attached, Garage Door Opener
- Garage Spaces: 2
- Parking Spaces: 4
Utilities
- Sewer: City/Town Sewer
- Water: City/Town Water
Schools
- Elementary School: Naquog
- Middle School: Central Tree
- High School: Wachusett
Lot Info
- Assessor Parcel Number: M:42 B:C L:39
- Zoning: Res
- Acre: 0.81
- Lot Size: 35284.00
Ownership History
Purchase Details
Home Financials for this Owner
Home Financials are based on the most recent Mortgage that was taken out on this home.Purchase Details
Home Financials for this Owner
Home Financials are based on the most recent Mortgage that was taken out on this home.Purchase Details
Home Financials for this Owner
Home Financials are based on the most recent Mortgage that was taken out on this home.Purchase Details
Home Financials for this Owner
Home Financials are based on the most recent Mortgage that was taken out on this home.Similar Homes in Rutland, MA
Home Values in the Area
Average Home Value in this Area
Purchase History
| Date | Type | Sale Price | Title Company |
|---|---|---|---|
| Not Resolvable | $355,000 | -- | |
| Not Resolvable | $230,000 | -- | |
| Deed | $255,000 | -- | |
| Deed | $139,900 | -- |
Mortgage History
| Date | Status | Loan Amount | Loan Type |
|---|---|---|---|
| Open | $60,000 | Credit Line Revolving | |
| Open | $319,000 | Stand Alone Refi Refinance Of Original Loan | |
| Closed | $324,963 | New Conventional | |
| Previous Owner | $55,000 | New Conventional | |
| Previous Owner | $218,000 | No Value Available | |
| Previous Owner | $21,000 | No Value Available | |
| Previous Owner | $242,250 | Purchase Money Mortgage | |
| Previous Owner | $22,500 | No Value Available | |
| Previous Owner | $129,500 | No Value Available | |
| Previous Owner | $124,900 | Purchase Money Mortgage |
Property History
| Date | Event | Price | Change | Sq Ft Price |
|---|---|---|---|---|
| 02/07/2018 02/07/18 | Sold | $355,000 | 0.0% | $197 / Sq Ft |
| 12/13/2017 12/13/17 | Pending | -- | -- | -- |
| 12/08/2017 12/08/17 | For Sale | $355,000 | +54.3% | $197 / Sq Ft |
| 01/31/2013 01/31/13 | Sold | $230,000 | -4.1% | $138 / Sq Ft |
| 01/23/2013 01/23/13 | Pending | -- | -- | -- |
| 11/15/2012 11/15/12 | Price Changed | $239,900 | -4.0% | $144 / Sq Ft |
| 07/16/2012 07/16/12 | Price Changed | $249,900 | -7.4% | $150 / Sq Ft |
| 05/02/2012 05/02/12 | For Sale | $269,900 | -- | $162 / Sq Ft |
Tax History Compared to Growth
Tax History
| Year | Tax Paid | Tax Assessment Tax Assessment Total Assessment is a certain percentage of the fair market value that is determined by local assessors to be the total taxable value of land and additions on the property. | Land | Improvement |
|---|---|---|---|---|
| 2025 | $6,922 | $486,100 | $117,400 | $368,700 |
| 2024 | $6,628 | $446,900 | $109,700 | $337,200 |
| 2023 | $5,794 | $422,300 | $103,500 | $318,800 |
| 2022 | $5,429 | $343,800 | $86,200 | $257,600 |
| 2021 | $5,439 | $325,700 | $93,500 | $232,200 |
| 2020 | $5,283 | $300,000 | $83,600 | $216,400 |
| 2019 | $5,036 | $281,500 | $72,300 | $209,200 |
| 2018 | $4,815 | $265,600 | $72,300 | $193,300 |
| 2017 | $4,866 | $265,600 | $72,300 | $193,300 |
| 2016 | $4,624 | $266,200 | $74,400 | $191,800 |
| 2015 | $4,577 | $259,300 | $74,400 | $184,900 |
| 2014 | $4,437 | $259,300 | $74,400 | $184,900 |
Agents Affiliated with this Home
-

Seller's Agent in 2018
Tracey Fiorelli
Janice Mitchell R.E., Inc
(508) 509-8162
96 in this area
290 Total Sales
-

Buyer's Agent in 2018
Jeffrey Gibbs
Gibbs Realty Inc.
(508) 813-6525
36 in this area
76 Total Sales
-
J
Seller's Agent in 2013
Janice Mitchell
Janice Mitchell R.E., Inc
(508) 769-0344
2 in this area
36 Total Sales
Map
Source: MLS Property Information Network (MLS PIN)
MLS Number: 72262605
APN: RUTL-000042-C000000-000039
- 12 Prouty Ln
- 32 Pommogussett Rd Unit 1
- 19 Village Way Unit 19
- 21 Lewis St
- 11 Lewis St
- 27 Lewis St
- 12 Lewis St
- 5 Oakwood Rd
- 6 Lewis St
- 23 Miles Rd
- 27 Forest Hill Dr
- 3 Forest Hill Dr
- 10 Soucy Dr
- 11 Soucy Dr
- 8 Forest Hill Dr
- 2 Forest Hill Dr
- 4 Forest Hill Dr
- 83 C Maple Ave Unit C
- 3 Sycamore Dr
- 7 Grizzly Dr
