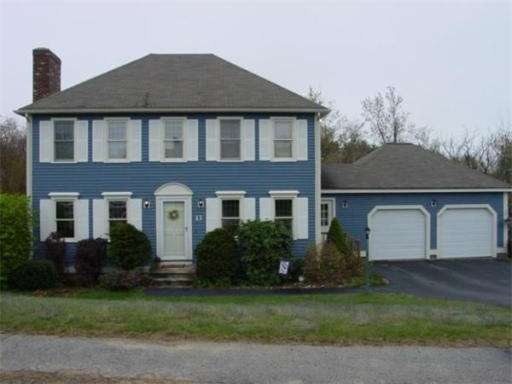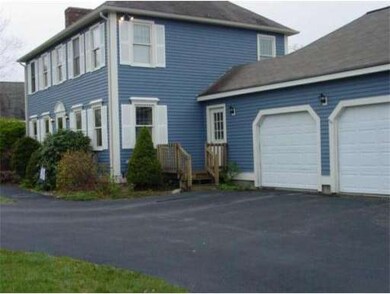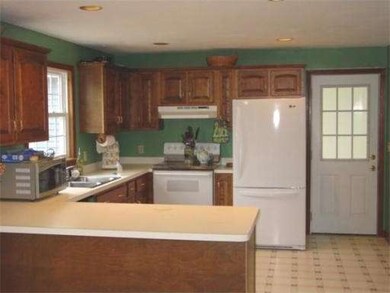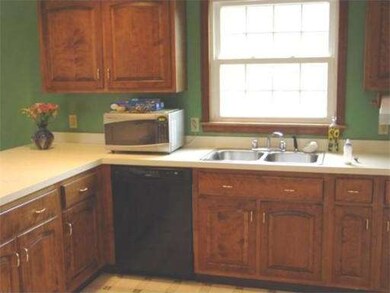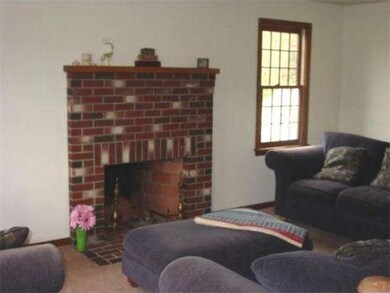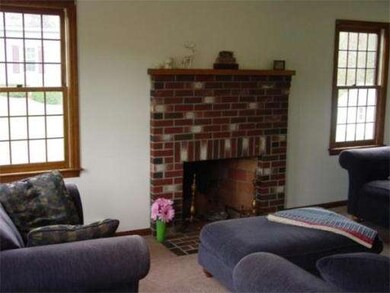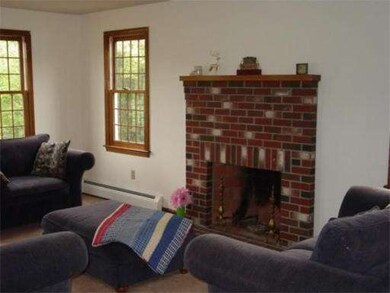
13 Watson Ln Rutland, MA 01543
About This Home
As of February 2018Lovely 3 bed 2.5 bath Colonial in Watson Estates. Large eat in Kitch opens up to living rm w/fireplace. Lrge bedrms freshly painted w/ample closet space. Finished walkout lower level includes fmly rm/full bath open french doors to brick patio and enjoy the partially wooded back yard. 2 car garage leads to a tiled lrge mudroom w/ doors to deck,kitchen & front. Enjoy summer nights on the oversized deck! Easy access to schools & center of town! Buyer to verify measurements
Home Details
Home Type
Single Family
Est. Annual Taxes
$6,922
Year Built
1992
Lot Details
0
Listing Details
- Lot Description: Paved Drive
- Special Features: None
- Property Sub Type: Detached
- Year Built: 1992
Interior Features
- Has Basement: Yes
- Fireplaces: 2
- Number of Rooms: 7
- Amenities: Swimming Pool, Stables, House of Worship, Public School
- Electric: Circuit Breakers
- Energy: Insulated Windows
- Flooring: Vinyl, Wall to Wall Carpet, Hardwood
- Insulation: Fiberglass
- Interior Amenities: Cable Available
- Basement: Full, Finished, Walk Out
- Bedroom 2: Second Floor
- Bedroom 3: Second Floor
- Bathroom #1: First Floor
- Bathroom #2: Second Floor
- Bathroom #3: Basement
- Kitchen: First Floor, 24X12
- Laundry Room: First Floor
- Living Room: First Floor, 19X12
- Master Bedroom: Second Floor
- Master Bedroom Description: Walk-in Closet, Fireplace, Wall to Wall Carpet
- Dining Room: First Floor, 12X10
- Family Room: Basement
Exterior Features
- Construction: Frame
- Exterior: Wood
- Exterior Features: Deck - Wood, Patio
- Foundation: Poured Concrete
Garage/Parking
- Garage Parking: Attached
- Garage Spaces: 2
- Parking: Off-Street
- Parking Spaces: 4
Utilities
- Heat Zones: 3
- Hot Water: Oil
- Utility Connections: for Electric Dryer, Washer Hookup
Ownership History
Purchase Details
Home Financials for this Owner
Home Financials are based on the most recent Mortgage that was taken out on this home.Purchase Details
Home Financials for this Owner
Home Financials are based on the most recent Mortgage that was taken out on this home.Purchase Details
Home Financials for this Owner
Home Financials are based on the most recent Mortgage that was taken out on this home.Purchase Details
Home Financials for this Owner
Home Financials are based on the most recent Mortgage that was taken out on this home.Similar Homes in Rutland, MA
Home Values in the Area
Average Home Value in this Area
Purchase History
| Date | Type | Sale Price | Title Company |
|---|---|---|---|
| Not Resolvable | $355,000 | -- | |
| Not Resolvable | $230,000 | -- | |
| Deed | $255,000 | -- | |
| Deed | $139,900 | -- |
Mortgage History
| Date | Status | Loan Amount | Loan Type |
|---|---|---|---|
| Open | $60,000 | Credit Line Revolving | |
| Open | $319,000 | Stand Alone Refi Refinance Of Original Loan | |
| Closed | $324,963 | New Conventional | |
| Previous Owner | $55,000 | New Conventional | |
| Previous Owner | $218,000 | No Value Available | |
| Previous Owner | $21,000 | No Value Available | |
| Previous Owner | $242,250 | Purchase Money Mortgage | |
| Previous Owner | $22,500 | No Value Available | |
| Previous Owner | $129,500 | No Value Available | |
| Previous Owner | $124,900 | Purchase Money Mortgage |
Property History
| Date | Event | Price | Change | Sq Ft Price |
|---|---|---|---|---|
| 02/07/2018 02/07/18 | Sold | $355,000 | 0.0% | $197 / Sq Ft |
| 12/13/2017 12/13/17 | Pending | -- | -- | -- |
| 12/08/2017 12/08/17 | For Sale | $355,000 | +54.3% | $197 / Sq Ft |
| 01/31/2013 01/31/13 | Sold | $230,000 | -4.1% | $138 / Sq Ft |
| 01/23/2013 01/23/13 | Pending | -- | -- | -- |
| 11/15/2012 11/15/12 | Price Changed | $239,900 | -4.0% | $144 / Sq Ft |
| 07/16/2012 07/16/12 | Price Changed | $249,900 | -7.4% | $150 / Sq Ft |
| 05/02/2012 05/02/12 | For Sale | $269,900 | -- | $162 / Sq Ft |
Tax History Compared to Growth
Tax History
| Year | Tax Paid | Tax Assessment Tax Assessment Total Assessment is a certain percentage of the fair market value that is determined by local assessors to be the total taxable value of land and additions on the property. | Land | Improvement |
|---|---|---|---|---|
| 2025 | $6,922 | $486,100 | $117,400 | $368,700 |
| 2024 | $6,628 | $446,900 | $109,700 | $337,200 |
| 2023 | $5,794 | $422,300 | $103,500 | $318,800 |
| 2022 | $5,429 | $343,800 | $86,200 | $257,600 |
| 2021 | $5,439 | $325,700 | $93,500 | $232,200 |
| 2020 | $5,283 | $300,000 | $83,600 | $216,400 |
| 2019 | $5,036 | $281,500 | $72,300 | $209,200 |
| 2018 | $4,815 | $265,600 | $72,300 | $193,300 |
| 2017 | $4,866 | $265,600 | $72,300 | $193,300 |
| 2016 | $4,624 | $266,200 | $74,400 | $191,800 |
| 2015 | $4,577 | $259,300 | $74,400 | $184,900 |
| 2014 | $4,437 | $259,300 | $74,400 | $184,900 |
Agents Affiliated with this Home
-
Tracey Fiorelli

Seller's Agent in 2018
Tracey Fiorelli
Janice Mitchell R.E., Inc
(508) 509-8162
96 in this area
289 Total Sales
-
Jeffrey Gibbs

Buyer's Agent in 2018
Jeffrey Gibbs
Gibbs Realty Inc.
(508) 813-6525
36 in this area
76 Total Sales
-
Janice Mitchell
J
Seller's Agent in 2013
Janice Mitchell
Janice Mitchell R.E., Inc
(508) 769-0344
2 in this area
37 Total Sales
Map
Source: MLS Property Information Network (MLS PIN)
MLS Number: 71376461
APN: RUTL-000042-C000000-000039
- 12 Prouty Ln
- 32 Pommogussett Rd Unit 1
- 19 Village Way Unit 19
- 21 Lewis St
- 11 Lewis St
- 27 Lewis St
- 12 Lewis St
- 5 Oakwood Rd
- 6 Lewis St
- 23 Miles Rd
- 27 Forest Hill Dr
- 3 Forest Hill Dr
- 10 Soucy Dr
- 11 Soucy Dr
- 8 Forest Hill Dr
- 2 Forest Hill Dr
- 4 Forest Hill Dr
- 83 C Maple Ave Unit C
- 3 Sycamore Dr
- 7 Grizzly Dr
