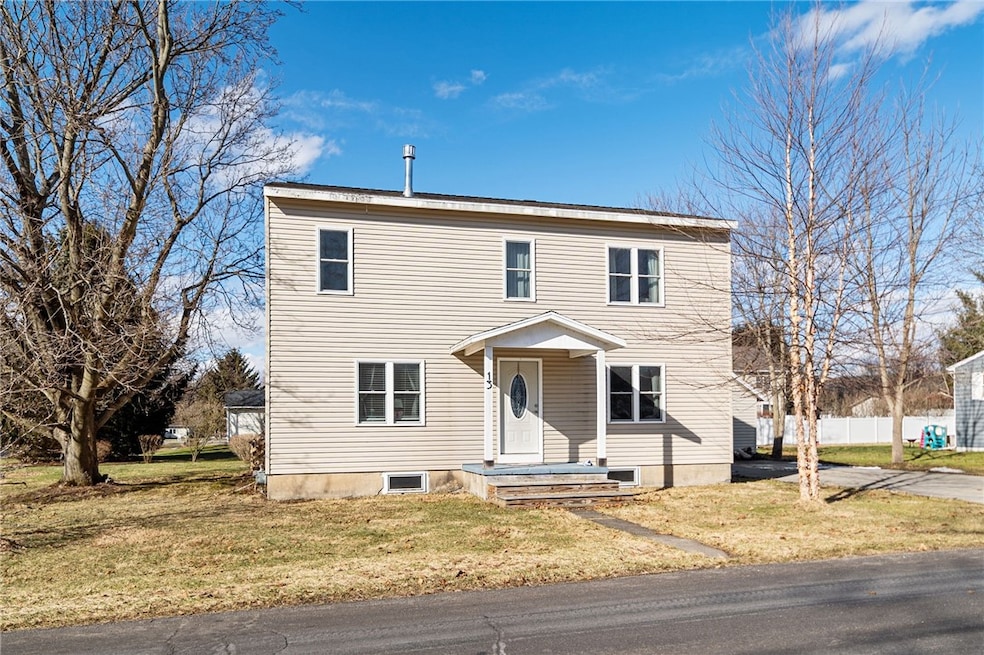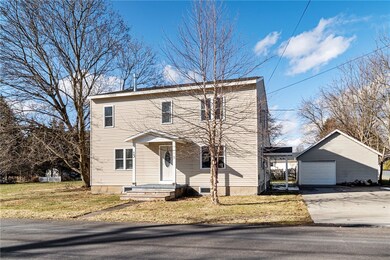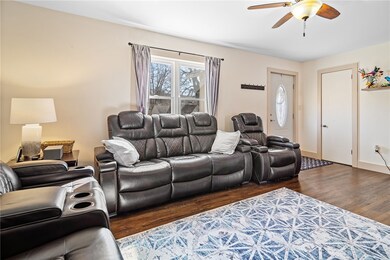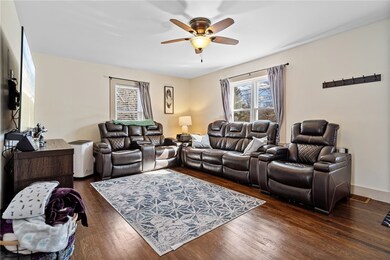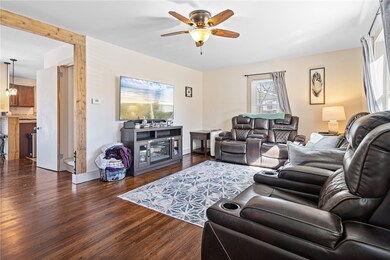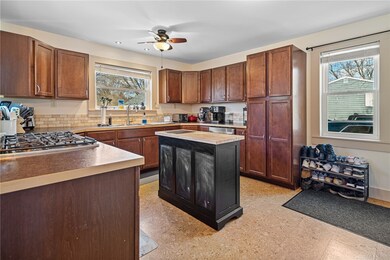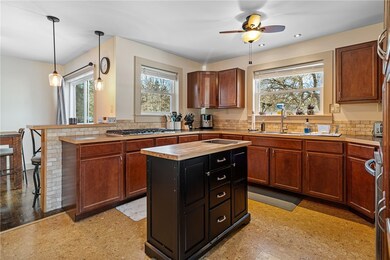
13 Weber St Dryden, NY 13053
About This Home
As of May 2025Charming Village Home with Modern Updates & Great Location!Discover this beautifully updated 3-bedroom, 2-bathroom Dryden village home, blending modern comforts with an ever more sought-after Village of Dryden location. Recent updates shine throughout, creating a warm and inviting atmosphere.The expansive master suite occupies the entire second floor, offering a private retreat complete with a gas fireplace, walk-in closet, soaking tub, and separate shower—your own personal oasis.Downstairs, the bright and airy kitchen boasts an island, ample workspace and natural light, with a sliding door leading to the spacious backyard—perfect for entertaining or relaxing outdoors.Stepping outside, you’ll find a garage with ample storage space and the fully cemented driveway makes winter chores far simpler! Just a stone’s throw from the front door is direct access to the Jim Schug Trail, making this home ideal for nature lovers and outdoor enthusiasts who also prefer village living. Located within walking distance to downtown amenities, local shops, and restaurants, this home also offers an easy commute along Route 13 to both Ithaca and Cortland.
Last Agent to Sell the Property
Howard Hanna S Tier Inc Brokerage Phone: 917-887-5458 License #10301222025 Listed on: 03/10/2025

Home Details
Home Type
Single Family
Est. Annual Taxes
$9,731
Year Built
1947
Lot Details
0
Parking
2
Listing Details
- Property Sub Type: Single Family Residence
- Prop. Type: Residential
- Lot Size Acres: 0.46
- Lot Size: 190X105
- Road Frontage Type: City Street
- Subdivision Name: Town/Dryden
- Architectural Style: Colonial
- Garage Yn: Yes
- Unit Levels: Two
- Efficiency: Windows
- Building Stories: 2
- Year Built Details: Existing
- Year Built: 1947
- ResoBuildingAreaSource: PublicRecords
- Attribution Contact: 917-887-5458
- Special Features: VirtualTour
- Stories: 2
- Year Built: 1947
Interior Features
- Appliances: Dryer, Dishwasher, Electric Oven, Electric Range, Gas Cooktop, Gas Water Heater, Refrigerator, Washer
- Has Basement: Exterior Entry, Partially Finished, Walk-Up Access, Walk-Out Access, Sump Pump
- Basement YN: Yes
- Full Bathrooms: 2
- Total Bedrooms: 3
- Fireplace: No
- Flooring: Carpet, Ceramic Tile, Hardwood, Other, See Remarks, Varies, Vinyl
- Interior Amenities: Ceiling Fan(s), Eat-in Kitchen, Kitchen Island
- Living Area: 1840.0
- Main Level Bathrooms: 1
- Main Level Bedrooms: 2
- Dining Room Type: Laundry
- Stories: 2
Exterior Features
- Lot Features: Near Public Transit, Rectangular, Rectangular Lot, Residential Lot
- Waterfront: No
- Construction Type: Frame, Vinyl Siding
- Exterior Features: Concrete Driveway, Deck
- Foundation Details: Block
- Patio And Porch Features: Deck
- Property Condition: Resale
- Roof: Asphalt
Garage/Parking
- Attached Garage: No
- Garage Spaces: 2.0
- Parking Features: Detached, Garage
Utilities
- Laundry Features: In Basement
- Heating: Gas, Gravity
- Heating Yn: Yes
- Sewer: Connected
- Utilities: High Speed Internet Available, Sewer Connected, Water Available
- Water Source: Not Connected, Public
Condo/Co-op/Association
- Senior Community: No
Schools
- Elementary School: Dryden Elementary
- Junior High Dist: Dryden
- High School: Dryden High
- Middle Or Junior School: Dryden Middle
Lot Info
- Parcel #: 502401-018-000-0002-010-000-0000
- ResoLotSizeUnits: Acres
Tax Info
- Tax Annual Amount: 9359.0
Ownership History
Purchase Details
Home Financials for this Owner
Home Financials are based on the most recent Mortgage that was taken out on this home.Purchase Details
Home Financials for this Owner
Home Financials are based on the most recent Mortgage that was taken out on this home.Purchase Details
Similar Homes in the area
Home Values in the Area
Average Home Value in this Area
Purchase History
| Date | Type | Sale Price | Title Company |
|---|---|---|---|
| Warranty Deed | -- | -- | |
| Deed | $92,000 | Shron M Sulimowicz | |
| Deed | -- | Henry James |
Mortgage History
| Date | Status | Loan Amount | Loan Type |
|---|---|---|---|
| Open | $223,748 | FHA | |
| Closed | $75,000 | Credit Line Revolving | |
| Previous Owner | $87,789 | Unknown |
Property History
| Date | Event | Price | Change | Sq Ft Price |
|---|---|---|---|---|
| 05/20/2025 05/20/25 | Sold | $280,000 | +3.7% | $152 / Sq Ft |
| 03/14/2025 03/14/25 | Pending | -- | -- | -- |
| 03/10/2025 03/10/25 | Price Changed | $270,000 | 0.0% | $147 / Sq Ft |
| 03/10/2025 03/10/25 | For Sale | $270,080 | +25.6% | $147 / Sq Ft |
| 04/13/2020 04/13/20 | Sold | $215,000 | -1.8% | $117 / Sq Ft |
| 03/14/2020 03/14/20 | Pending | -- | -- | -- |
| 12/19/2019 12/19/19 | For Sale | $219,000 | -- | $119 / Sq Ft |
Tax History Compared to Growth
Tax History
| Year | Tax Paid | Tax Assessment Tax Assessment Total Assessment is a certain percentage of the fair market value that is determined by local assessors to be the total taxable value of land and additions on the property. | Land | Improvement |
|---|---|---|---|---|
| 2024 | $9,731 | $265,000 | $19,600 | $245,400 |
| 2023 | $9,731 | $250,000 | $19,600 | $230,400 |
| 2022 | $8,922 | $240,000 | $19,600 | $220,400 |
| 2021 | $8,527 | $220,000 | $19,600 | $200,400 |
| 2020 | $7,366 | $210,000 | $19,600 | $190,400 |
| 2019 | $1,583 | $160,000 | $19,600 | $140,400 |
| 2018 | $5,471 | $160,000 | $19,600 | $140,400 |
| 2017 | $4,400 | $160,000 | $19,200 | $140,800 |
| 2016 | $4,414 | $160,000 | $19,200 | $140,800 |
| 2015 | -- | $150,000 | $19,200 | $130,800 |
| 2014 | -- | $135,000 | $19,200 | $115,800 |
Agents Affiliated with this Home
-
Zoe Leonard
Z
Seller's Agent in 2025
Zoe Leonard
Howard Hanna S Tier Inc
(607) 257-0800
82 Total Sales
-
Pamela Au

Buyer's Agent in 2025
Pamela Au
Laurel Management, Inc.
(607) 972-7541
48 Total Sales
-
M
Seller's Agent in 2020
Mark Skodzinsky
Berkshire Hathaway Home Services Heritage Realty
-
M
Buyer's Agent in 2020
Melissa Skodzinsky
Berkshire Hathaway Home Services Heritage Realty
Map
Source: Ithaca Board of REALTORS®
MLS Number: R1591881
APN: 502401-018-000-0002-010-000-0000
