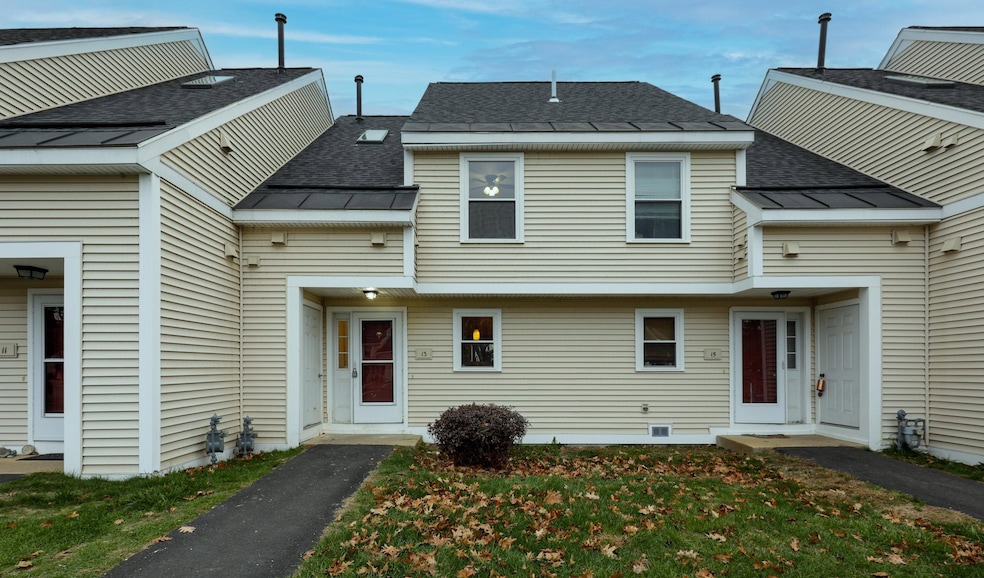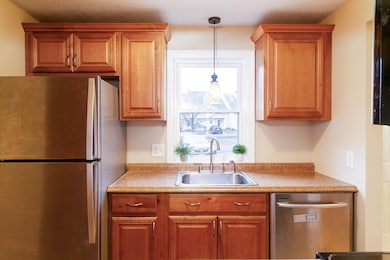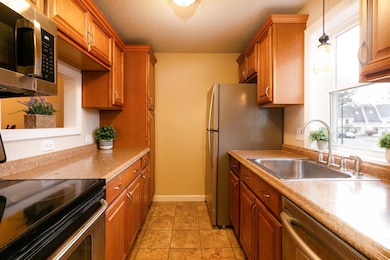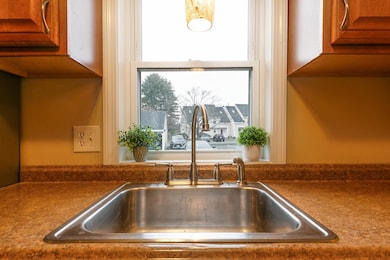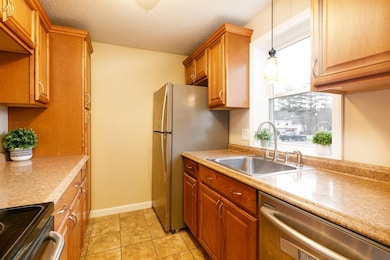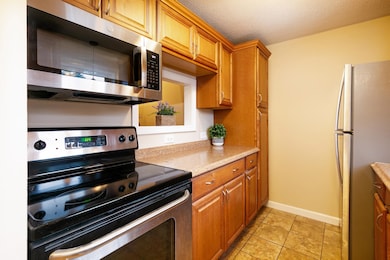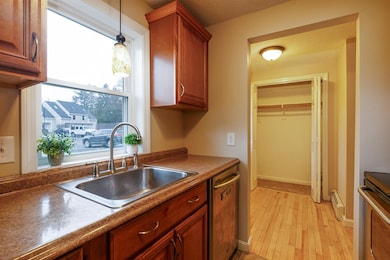13 Whitewater Dr Concord, NH 03303
Penacook NeighborhoodEstimated payment $2,043/month
Highlights
- Deck
- Skylights
- Living Room
- Wood Flooring
- Natural Light
- Hard or Low Nap Flooring
About This Home
Beautifully Renovated Desirable 3 Bedroom 2 Bath North Concord Townhouse. Welcome to VA and FHA approved Island Shores Estates. This three level townhouse has an upgraded egress skylight on the third floor making it a true three bedroom condo. Two assigned parking spaces right out the front door, and guests can enjoy visitor spaces. Whole interior has been freshly painted from head to toe, ceilings, walls, trim, and doors. Newly refinished solid maple hardwood floors welcome you through the first floor. The full galley kitchen has maple cabinets, stainless steel appliances, a tall pantry cabinet, hiding trash slide out and has been professionally cleaned. Open dining area with cathedral ceiling with ceiling fan above. Spacious living room with great natural light and beautiful maple floors. First floor half bath has all new subfloor, tile, and toilet. Walk in pantry closet has new tile. All brand new carpet on all stairs and bedrooms. Second floor has two bedrooms. Back facing primary has two closets. The whole third floor is the 3rd bedroom with beautiful banister railings, new ceiling fan, fresh paint, large closet, eve closet storage space. Utility room has a new forced hot water natural gas boiler less than a year old. Upgraded electrical panel. Water heater 3 years old. Second floor laundry. Pets ok. Association includes trash and recycling, in ground pool, walking trails by the river, close to downtown Concord and Rt 93. Agent interest. Private showings start Sat 11/15
Townhouse Details
Home Type
- Townhome
Est. Annual Taxes
- $4,884
Year Built
- Built in 1986
Home Design
- Concrete Foundation
- Wood Frame Construction
Interior Spaces
- Property has 3 Levels
- Ceiling Fan
- Skylights
- Natural Light
- Living Room
- Dining Area
- Utility Room
- Dryer
- Basement
- Interior Basement Entry
Kitchen
- Microwave
- Dishwasher
Flooring
- Wood
- Carpet
- Ceramic Tile
Bedrooms and Bathrooms
- 3 Bedrooms
Parking
- Driveway
- Paved Parking
- On-Site Parking
- Visitor Parking
- Parking Permit Required
- Assigned Parking
Outdoor Features
- Deck
- Outdoor Storage
Schools
- Penacook Elementary School
- Merrimack Valley Middle School
- Merrimack Valley High School
Utilities
- Baseboard Heating
- Hot Water Heating System
Additional Features
- Hard or Low Nap Flooring
- Landscaped
Listing and Financial Details
- Legal Lot and Block 6 / 26
- Assessor Parcel Number 144
Community Details
Recreation
- Trails
- Snow Removal
Additional Features
- Island Shores Estates Subdivision
- Common Area
Map
Home Values in the Area
Average Home Value in this Area
Tax History
| Year | Tax Paid | Tax Assessment Tax Assessment Total Assessment is a certain percentage of the fair market value that is determined by local assessors to be the total taxable value of land and additions on the property. | Land | Improvement |
|---|---|---|---|---|
| 2024 | $4,884 | $159,400 | $0 | $159,400 |
| 2023 | $4,647 | $159,400 | $0 | $159,400 |
| 2022 | $4,643 | $159,400 | $0 | $159,400 |
| 2021 | $4,458 | $159,400 | $0 | $159,400 |
| 2020 | $4,217 | $140,900 | $0 | $140,900 |
| 2019 | $4,416 | $129,500 | $0 | $129,500 |
| 2018 | $4,059 | $120,800 | $0 | $120,800 |
| 2017 | $3,901 | $115,000 | $0 | $115,000 |
| 2016 | $3,024 | $109,300 | $0 | $109,300 |
| 2015 | $3,520 | $101,600 | $0 | $101,600 |
| 2014 | $3,258 | $101,600 | $0 | $101,600 |
| 2013 | -- | $107,100 | $0 | $107,100 |
| 2012 | -- | $111,500 | $0 | $111,500 |
Property History
| Date | Event | Price | List to Sale | Price per Sq Ft | Prior Sale |
|---|---|---|---|---|---|
| 11/13/2025 11/13/25 | For Sale | $309,900 | 0.0% | $282 / Sq Ft | |
| 06/14/2016 06/14/16 | Rented | $1,500 | 0.0% | -- | |
| 05/23/2016 05/23/16 | Under Contract | -- | -- | -- | |
| 05/04/2016 05/04/16 | For Rent | $1,500 | 0.0% | -- | |
| 04/12/2012 04/12/12 | Sold | $68,000 | 0.0% | $62 / Sq Ft | View Prior Sale |
| 04/12/2012 04/12/12 | Sold | $68,000 | -16.0% | $62 / Sq Ft | View Prior Sale |
| 03/20/2012 03/20/12 | Pending | -- | -- | -- | |
| 03/13/2012 03/13/12 | Pending | -- | -- | -- | |
| 03/07/2012 03/07/12 | Price Changed | $81,000 | -10.0% | $74 / Sq Ft | |
| 03/06/2012 03/06/12 | For Sale | $90,000 | 0.0% | $82 / Sq Ft | |
| 01/24/2012 01/24/12 | For Sale | $90,000 | -- | $82 / Sq Ft |
Purchase History
| Date | Type | Sale Price | Title Company |
|---|---|---|---|
| Not Resolvable | $68,000 | -- | |
| Deed | $130,600 | -- | |
| Warranty Deed | $62,000 | -- |
Mortgage History
| Date | Status | Loan Amount | Loan Type |
|---|---|---|---|
| Previous Owner | $57,400 | Purchase Money Mortgage |
Source: PrimeMLS
MLS Number: 5069558
APN: CNCD-000144P-000026-000006-000036
- 36 Whitewater Dr
- 19 Bluffs Dr
- 20 Bentwood St
- 20 Millstream Ln
- 130 Borough Rd
- 291 Village St Unit 297
- 48 Community Dr
- 3 Prospect St
- 105 Lilac St
- 12 Cross St Unit 201
- 26 Crescent St
- 90 Merrimack St
- 10 Jackson St
- 28 Jackson St
- 4A Villa Brasi Ln
- 4B Villa Brasi Ln
- 2B Villa Brasi Ln
- 5 Gage St
- 6A Villa Brasi Ln
- 9 Snow St
- 30 Great Falls Dr Unit 30 Great Falls Drive
- 323 Village St Unit 2
- 72 Maplewood Ln
- 1 Riesling Terrace
- 6 Winsor Ave
- 45 Bog Rd Unit 5
- 29 Bog Rd
- 86 Fisherville Rd
- 5 Pine Crest Cir Unit 5
- 479 N State St
- 26-28 High St
- 301 N State St
- 303 N State St
- 216 Rumford St Unit 216 Rumford
- 5 Granite Ave Unit 5 Granite Ave. Concord NH
- 51 Jackson St Unit 2
- 144 Rumford St Unit 2
- 21 Charles St Unit 19B
- 109 Rumford St Unit 109
- 8 Celtic St
