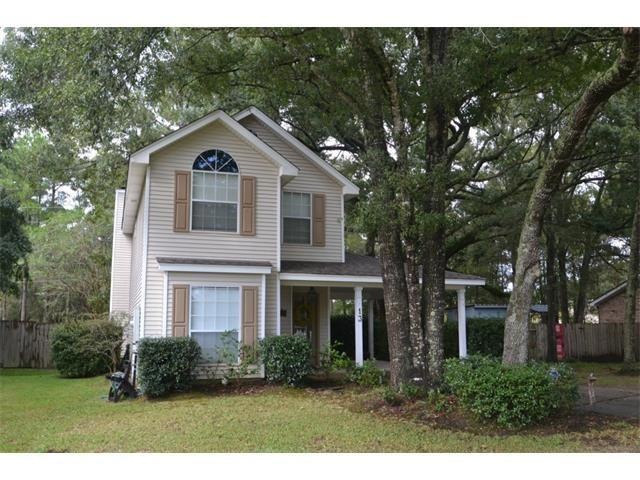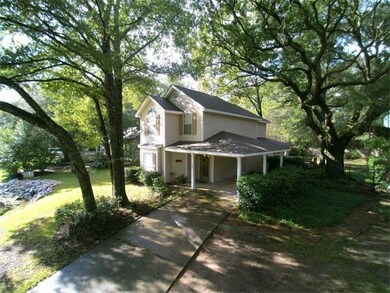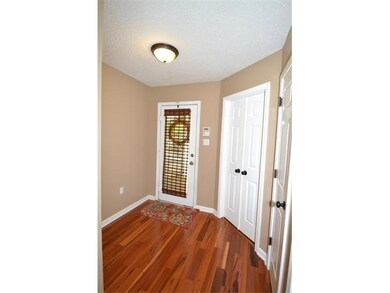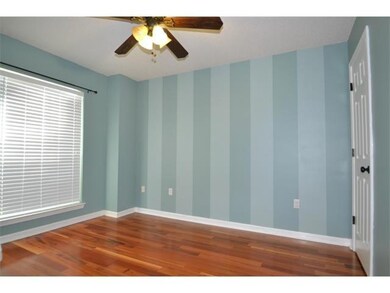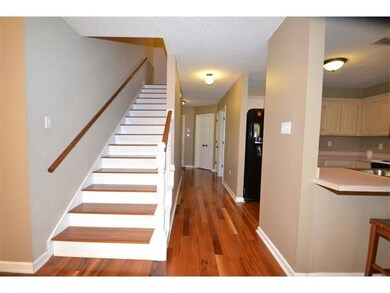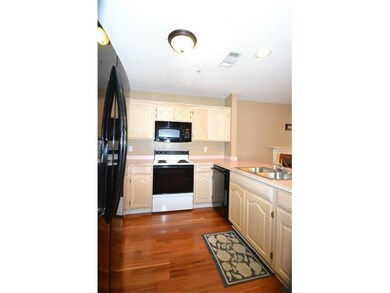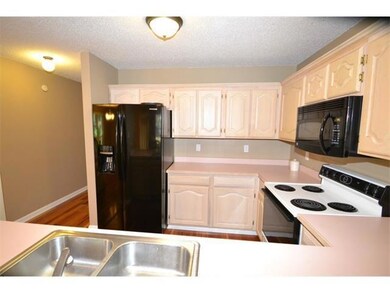
13 Wickfield Dr Covington, LA 70433
Highlights
- Traditional Architecture
- Attic
- Fireplace
- Joseph B. Lancaster Elementary School Rated A-
- Covered patio or porch
- 1 Car Attached Garage
About This Home
As of July 2016Adorable three bedroom three bath ready for new owners! New roof, hardwood floors and hot water heater less than 1 yr. old. Lovely back yard with huge wrap around deck which is great for all of your entertaining. Giant Live Oak shades the yard and deck. Two minutes to shopping and I-12. Located in the high demand Madisonville, Lancaster & Mandeville High school district. In flood zone C! High and dry and has never flooded.
Home Details
Home Type
- Single Family
Est. Annual Taxes
- $1,367
Year Built
- Built in 1994
Lot Details
- Lot Dimensions are 80x164
- Fenced
- Rectangular Lot
- Property is in excellent condition
Home Design
- Traditional Architecture
- Slab Foundation
- Shingle Roof
- Asphalt Shingled Roof
- Vinyl Siding
Interior Spaces
- 1,535 Sq Ft Home
- Property has 2 Levels
- Ceiling Fan
- Fireplace
- Window Screens
- Pull Down Stairs to Attic
- Washer and Dryer Hookup
Kitchen
- Oven
- Range
- Dishwasher
- Disposal
Bedrooms and Bathrooms
- 3 Bedrooms
- 3 Full Bathrooms
Home Security
- Home Security System
- Fire and Smoke Detector
Parking
- 1 Car Attached Garage
- Carport
Schools
- Madisonville Elementary And Middle School
- Mandeville High School
Utilities
- Central Heating and Cooling System
- Cable TV Available
Additional Features
- Covered patio or porch
- Outside City Limits
Community Details
- Shady Oaks Subdivision
Listing and Financial Details
- Home warranty included in the sale of the property
- Assessor Parcel Number 7043313WickfeildDR
Ownership History
Purchase Details
Home Financials for this Owner
Home Financials are based on the most recent Mortgage that was taken out on this home.Similar Homes in Covington, LA
Home Values in the Area
Average Home Value in this Area
Purchase History
| Date | Type | Sale Price | Title Company |
|---|---|---|---|
| Deed | $185,000 | Stone Title |
Mortgage History
| Date | Status | Loan Amount | Loan Type |
|---|---|---|---|
| Open | $175,750 | New Conventional | |
| Previous Owner | $174,455 | FHA | |
| Previous Owner | $185,533 | FHA |
Property History
| Date | Event | Price | Change | Sq Ft Price |
|---|---|---|---|---|
| 07/07/2025 07/07/25 | For Sale | $270,000 | +39.2% | $177 / Sq Ft |
| 07/25/2016 07/25/16 | Sold | -- | -- | -- |
| 06/25/2016 06/25/16 | Pending | -- | -- | -- |
| 05/17/2016 05/17/16 | For Sale | $194,000 | 0.0% | $126 / Sq Ft |
| 10/01/2015 10/01/15 | For Rent | $1,500 | 0.0% | -- |
| 10/01/2015 10/01/15 | Rented | $1,500 | -- | -- |
Tax History Compared to Growth
Tax History
| Year | Tax Paid | Tax Assessment Tax Assessment Total Assessment is a certain percentage of the fair market value that is determined by local assessors to be the total taxable value of land and additions on the property. | Land | Improvement |
|---|---|---|---|---|
| 2024 | $1,367 | $18,934 | $4,000 | $14,934 |
| 2023 | $1,367 | $17,751 | $4,000 | $13,751 |
| 2022 | $132,884 | $17,751 | $4,000 | $13,751 |
| 2021 | $1,326 | $17,751 | $4,000 | $13,751 |
| 2020 | $1,330 | $17,751 | $4,000 | $13,751 |
| 2019 | $2,187 | $16,347 | $4,000 | $12,347 |
| 2018 | $2,189 | $16,347 | $4,000 | $12,347 |
| 2017 | $2,205 | $16,347 | $4,000 | $12,347 |
| 2016 | $2,049 | $15,126 | $4,000 | $11,126 |
| 2015 | $1,064 | $15,173 | $4,000 | $11,173 |
| 2014 | $1,052 | $15,173 | $4,000 | $11,173 |
| 2013 | -- | $15,173 | $4,000 | $11,173 |
Agents Affiliated with this Home
-
Alice Mcneely

Seller's Agent in 2025
Alice Mcneely
REVE, REALTORS
(504) 812-2236
366 Total Sales
-
Marissa Barrie

Seller Co-Listing Agent in 2025
Marissa Barrie
REVE, REALTORS
(504) 462-9073
43 Total Sales
-
Lynnette Boudet

Buyer's Agent in 2025
Lynnette Boudet
LATTER & BLUM (LATT15)
(985) 773-8414
209 Total Sales
-
Jonathan Pursell
J
Buyer's Agent in 2016
Jonathan Pursell
Pursell Realty
(985) 768-9093
119 Total Sales
-
Patrick Roberts

Buyer's Agent in 2015
Patrick Roberts
RE/MAX
45 Total Sales
-
RICK ROBERTS
R
Buyer's Agent in 2015
RICK ROBERTS
CBTEC BEAU CHENE
(985) 502-9733
216 Total Sales
Map
Source: ROAM MLS
MLS Number: 2057451
APN: 7322
