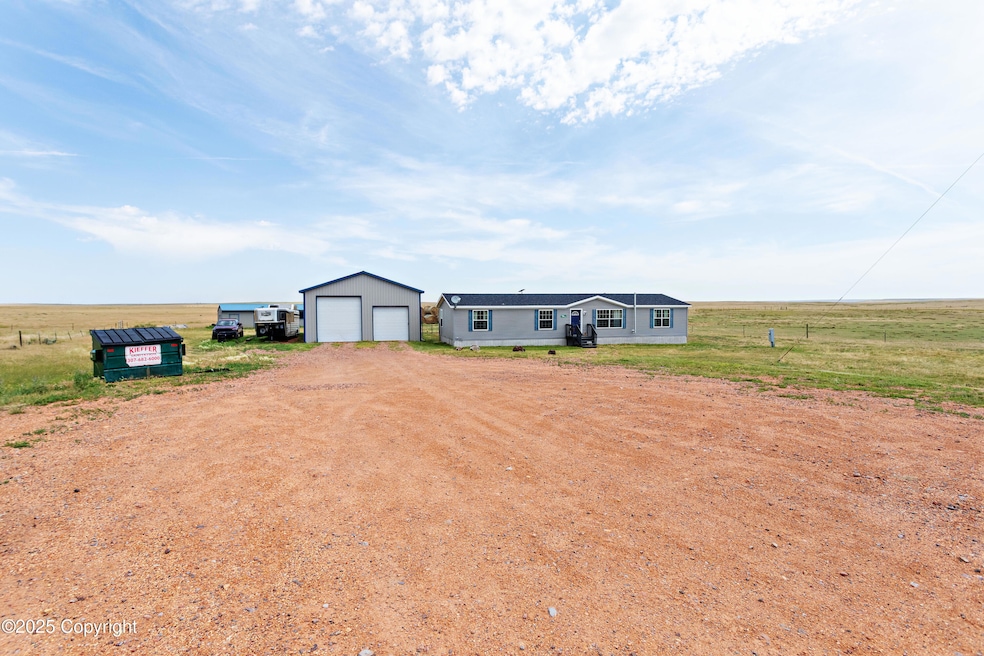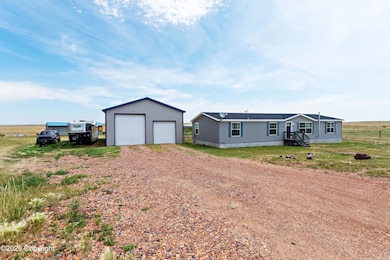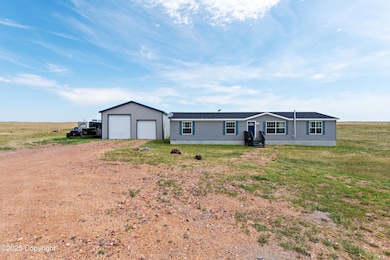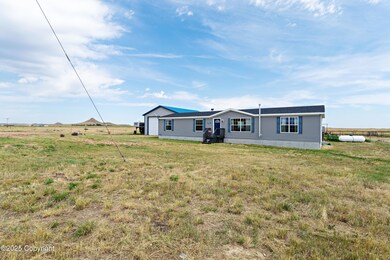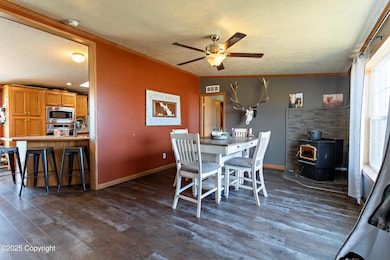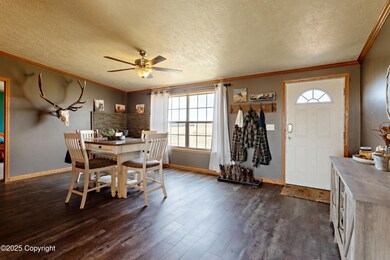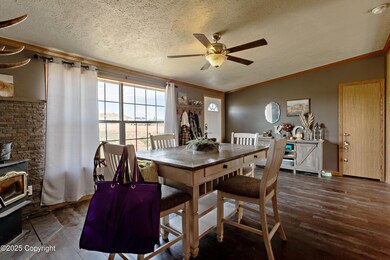
13 Wild Prairie Rd Gillette, WY 82718
Estimated payment $3,008/month
Highlights
- Barn
- No HOA
- Laundry Room
- Living Area on First Floor
- Fireplace
- Shed
About This Home
Experience the best of country living with this exceptionally nice home situated on 8.44 acres between Gillette and Wright! This property offers the perfect blend of comfort, space, and functionality. Bring your animals - there's plenty of room for horses with newly added horse stables. A brand-new whole-house water system adds convenience and peace of mind. The home features a spacious and inviting layout with a large kitchen, generously sized bedrooms, and two comfortable living areas - ideal for relaxing or entertaining. Step outside to enjoy the expansive 32x42 shop with concrete floors and a tall overhead door, perfect for high-profile vehicles, hobbies, or storage. If you've been dreaming of space, serenity, and flexibility just minutes from town, this is it.
Home Details
Home Type
- Single Family
Year Built
- Built in 2007
Lot Details
- 8.44 Acre Lot
- Back Yard Fenced
- Property is zoned R-R
Home Design
- Pillar, Post or Pier Foundation
- Vinyl Siding
- Siding
Interior Spaces
- 1,782 Sq Ft Home
- 1-Story Property
- Fireplace
- Living Area on First Floor
- Laundry Room
Kitchen
- Oven or Range
- Range Hood
- Built-In Microwave
- Dishwasher
Bedrooms and Bathrooms
- 4 Bedrooms
- 2 Full Bathrooms
Outdoor Features
- Shed
- Shop
Farming
- Barn
Utilities
- Forced Air Heating and Cooling System
- Heating System Uses Propane
- Well
- Water Softener
- Septic System
Community Details
- No Home Owners Association
Map
Home Values in the Area
Average Home Value in this Area
Property History
| Date | Event | Price | Change | Sq Ft Price |
|---|---|---|---|---|
| 07/14/2025 07/14/25 | For Sale | $460,000 | -- | $258 / Sq Ft |
Similar Homes in Gillette, WY
Source: Northeast Wyoming REALTOR® Alliance
MLS Number: 25-2478
- Tbd Highway 59
- Tbd Rattlesnake Rd
- Lot 6 Moonshiner Ln
- 10326 Wyoming 59
- 306 Willow Creek Dr
- 360 Cattle Dr
- 362 Cattle Dr
- 364 Cattle Dr
- 307 Bozeman Way
- 411 Fremont Dr
- 410 Cambria Ct
- 25 Sagebrush Cir
- 336 Willow Creek Dr
- 310 & 312 Charcoal Ct
- 306 Highridge Cir
- 424 Range Cir
- 431 Sundance Cir
- 402 Sheridan Ct
- 559 Hay Creek Rd
- 10 Levi Rd
