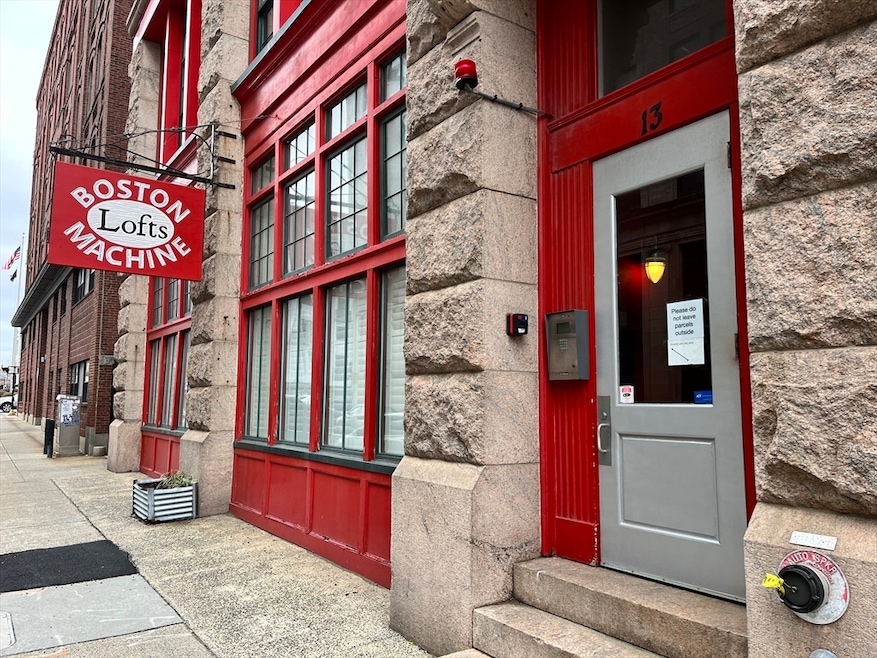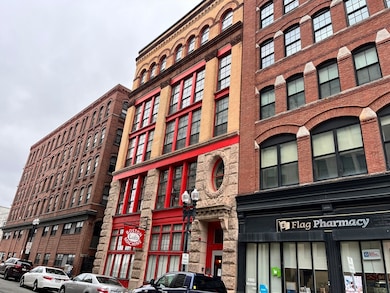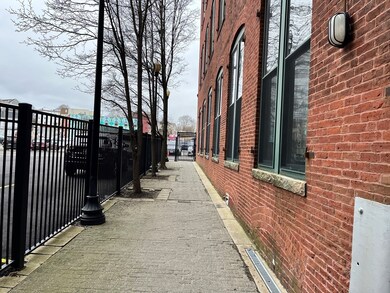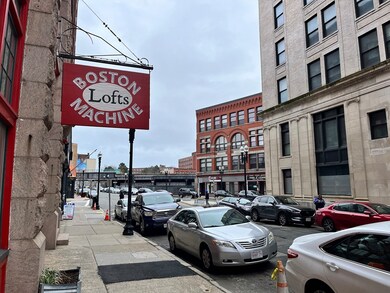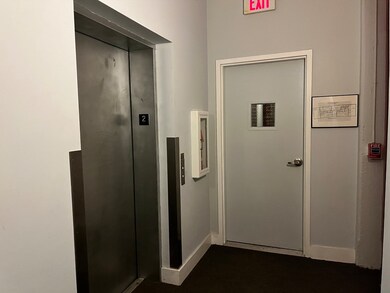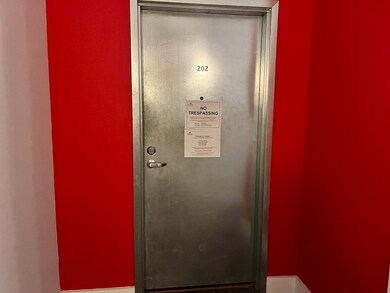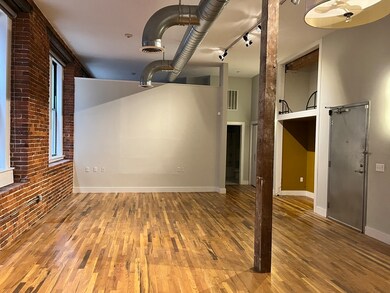
13 Willow St Unit 202 Lynn, MA 01901
Downtown Lynn NeighborhoodHighlights
- 0.21 Acre Lot
- 3-minute walk to Lynn
- Wood Flooring
- Open Floorplan
- Property is near public transit
- 2-minute walk to Lynn Heritage State Park
About This Home
As of May 2024Multiple Offers, Highest and Best offers due by 11:00 am on 3/27/2024. Attached documents must be signed and accompany offer. Boston Machine Lofts in downtown Central Square. Loft style 1 bedroom condo with open floorplan, exposed duct work, beams, high ceilings, lots of big windows, central air and in-unit laundry-storage-utility room. Kitchen has granite counters, SS appliances and work island. Just outside your doorstep are restaurants, shops and services. The commuter train is a couple of blocks away along with access to major routes and public beaches 1-2 miles away. City of Lynn parking lot on Almont Street is behind the Boston Machine Lofts; City of Lynn Parking Division for info on parking space rentals. This property is eligible under the Freddie Mac First Look initialtive through 4/4/2024.
Property Details
Home Type
- Condominium
Est. Annual Taxes
- $4,297
Year Built
- Built in 1891
HOA Fees
- $283 Monthly HOA Fees
Parking
- Open Parking
Home Design
- Frame Construction
Interior Spaces
- 1,117 Sq Ft Home
- 1-Story Property
- Open Floorplan
Kitchen
- Breakfast Bar
- Range<<rangeHoodToken>>
- Dishwasher
- Disposal
Flooring
- Wood
- Ceramic Tile
Bedrooms and Bathrooms
- 1 Bedroom
- Primary bedroom located on second floor
- 1 Full Bathroom
- <<tubWithShowerToken>>
- Linen Closet In Bathroom
Laundry
- Laundry on upper level
- Washer and Dryer
Location
- Property is near public transit
Utilities
- Forced Air Heating and Cooling System
- Heating System Uses Natural Gas
Listing and Financial Details
- Assessor Parcel Number M:068 B:625 L:003 S:008,4510789
Community Details
Overview
- Association fees include water, sewer, insurance, maintenance structure
- 30 Units
- Boston Machine Lofts Community
Amenities
- Common Area
- Shops
- Elevator
Recreation
- Park
Pet Policy
- Call for details about the types of pets allowed
Ownership History
Purchase Details
Home Financials for this Owner
Home Financials are based on the most recent Mortgage that was taken out on this home.Purchase Details
Purchase Details
Home Financials for this Owner
Home Financials are based on the most recent Mortgage that was taken out on this home.Similar Homes in Lynn, MA
Home Values in the Area
Average Home Value in this Area
Purchase History
| Date | Type | Sale Price | Title Company |
|---|---|---|---|
| Condominium Deed | $325,000 | -- | |
| Condominium Deed | $325,000 | -- | |
| Condominium Deed | $325,000 | -- | |
| Deed | $155,000 | -- | |
| Deed | $155,000 | -- | |
| Deed | $175,000 | -- | |
| Deed | $175,000 | -- |
Mortgage History
| Date | Status | Loan Amount | Loan Type |
|---|---|---|---|
| Open | $315,000 | Purchase Money Mortgage | |
| Closed | $315,000 | Purchase Money Mortgage | |
| Closed | $25,000 | Second Mortgage Made To Cover Down Payment | |
| Closed | $250,000 | New Conventional | |
| Previous Owner | $171,500 | New Conventional | |
| Previous Owner | $157,500 | Purchase Money Mortgage |
Property History
| Date | Event | Price | Change | Sq Ft Price |
|---|---|---|---|---|
| 05/20/2024 05/20/24 | Sold | $350,000 | +4.5% | $313 / Sq Ft |
| 03/28/2024 03/28/24 | Pending | -- | -- | -- |
| 03/20/2024 03/20/24 | For Sale | $334,900 | 0.0% | $300 / Sq Ft |
| 03/16/2024 03/16/24 | Pending | -- | -- | -- |
| 03/05/2024 03/05/24 | For Sale | $334,900 | +3.0% | $300 / Sq Ft |
| 09/13/2019 09/13/19 | Sold | $325,000 | -2.4% | $291 / Sq Ft |
| 08/15/2019 08/15/19 | Pending | -- | -- | -- |
| 07/22/2019 07/22/19 | For Sale | $333,000 | -- | $298 / Sq Ft |
Tax History Compared to Growth
Tax History
| Year | Tax Paid | Tax Assessment Tax Assessment Total Assessment is a certain percentage of the fair market value that is determined by local assessors to be the total taxable value of land and additions on the property. | Land | Improvement |
|---|---|---|---|---|
| 2025 | $4,368 | $421,600 | $0 | $421,600 |
| 2024 | $4,297 | $408,100 | $0 | $408,100 |
| 2023 | $3,903 | $350,000 | $0 | $350,000 |
| 2022 | $3,920 | $315,400 | $0 | $315,400 |
| 2021 | $3,979 | $305,400 | $0 | $305,400 |
| 2020 | $3,867 | $288,600 | $0 | $288,600 |
| 2019 | $3,568 | $249,500 | $0 | $249,500 |
| 2018 | $3,763 | $219,300 | $0 | $219,300 |
| 2017 | $3,565 | $228,500 | $0 | $228,500 |
| 2016 | $2,789 | $172,400 | $0 | $172,400 |
| 2015 | $2,749 | $164,100 | $0 | $164,100 |
Agents Affiliated with this Home
-
Carol St. Pierre

Seller's Agent in 2024
Carol St. Pierre
Tache Real Estate, Inc.
(978) 578-1922
1 in this area
48 Total Sales
-
The Denman Group

Buyer's Agent in 2024
The Denman Group
Compass
(617) 518-4570
1 in this area
681 Total Sales
-
Soraya Cacici

Seller's Agent in 2019
Soraya Cacici
Nest Forward
(781) 572-8725
10 in this area
39 Total Sales
-
Mitchell Rosenwald

Buyer's Agent in 2019
Mitchell Rosenwald
RE/MAX 360
(617) 974-1230
59 Total Sales
Map
Source: MLS Property Information Network (MLS PIN)
MLS Number: 73208761
APN: LYNN-000068-000625-000003-000008-000008
- 7 Central Square Unit 307
- 7 Central Square Unit 203
- 423-427 Union St
- 170 Oxford St Unit 402
- 170 Oxford St Unit 305
- 49 Munroe St Unit 306
- 49 Munroe St Unit 201
- 49 Munroe St Unit 405
- 19 High St
- 70 Exchange St Unit 205
- 589 Essex St Unit 303
- 589 Essex St Unit 405
- 15 Rockaway St Unit D
- 260-276 Lynnway
- 39 Newhall St
- 13 Nahant St Unit 3A
- 13 Nahant St Unit 2B
- 13 Nahant St Unit 2C
- 13 Nahant St Unit 4D
- 42 Valley Ave
