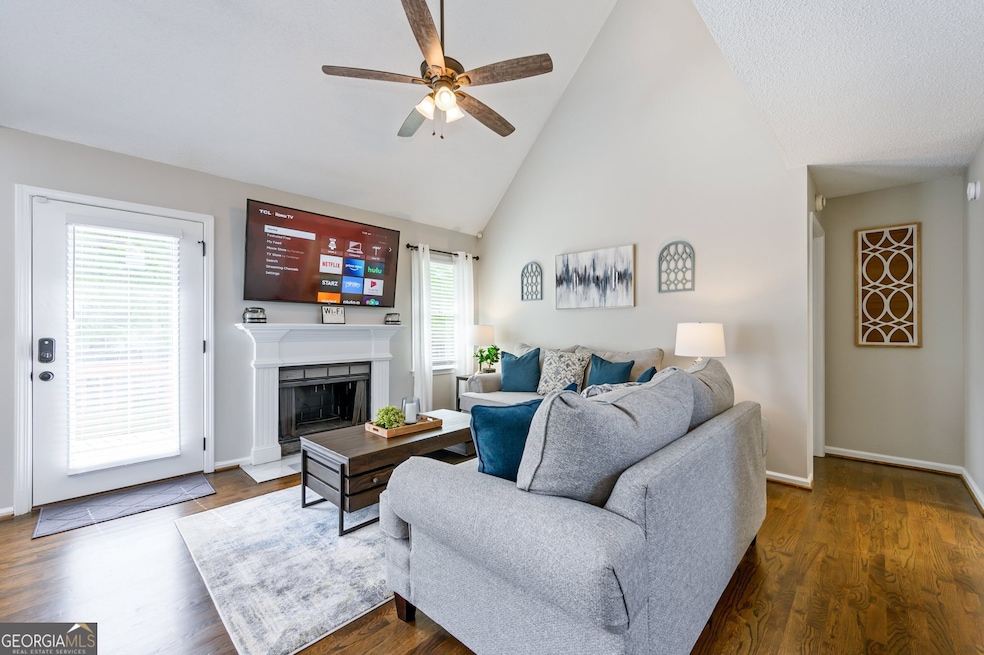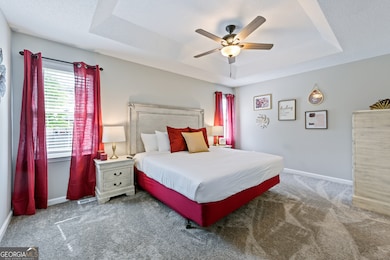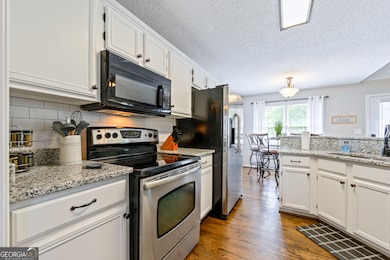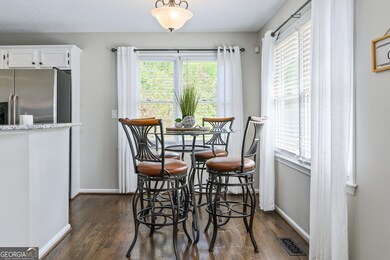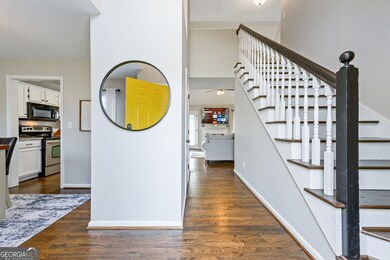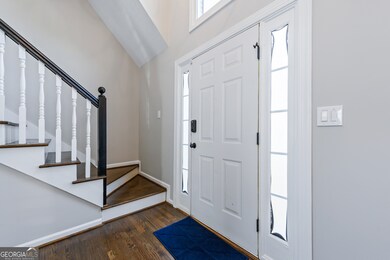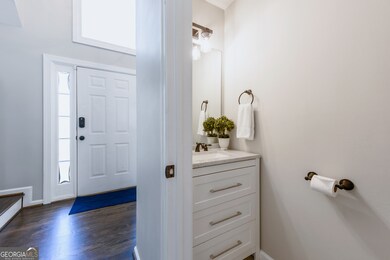13 Windfield Dr Cartersville, GA 30121
Highlights
- Wood Flooring
- No HOA
- Fireplace
- Cartersville Primary School Rated A-
- Stainless Steel Appliances
- Laundry Room
About This Home
Welcome to this newly listed, fully remodeled 3-bedroom, 2-bath home - the perfect blend of comfort and convenience for families, professionals, and long-term guests. Designed to accommodate up to 6 guests, this move-in-ready retreat features modern finishes and a private 2-car garage. Inside the Home: Master Suite - King-size bed, private bathroom & Smart TV 2 upstairs Queen bedrooms with Smart TVs & hotel-quality linens Cozy living room with a decorative fireplace Fully equipped kitchen with cookware, cooking basics & Keurig Welcome tray with snacks and complimentary K-Cups High-speed WiFi throughout the home Outdoor Features: Propane grill for outdoor cooking Peaceful setting with easy access to major roads Parking: Private 2-car garage Driveway parking available Included With Your Stay: All utilities, high-speed internet, lawn care & pest services Pet-friendly (with applicable fees) Virtual 3D Matterport tour available upon request Fully move-in ready - no hidden fees! Booking Discounts: 10% off stays 7+ nights 15% off stays 30+ nights Perfect For: Insurance-displaced families Relocating homeowners Corporate housing & extended stays Good to Know: Non-smoking property No events or parties allowed
Home Details
Home Type
- Single Family
Year Built
- Built in 1994 | Remodeled
Lot Details
- 9,583 Sq Ft Lot
- Level Lot
Parking
- Guest Parking
Interior Spaces
- 2-Story Property
- Ceiling Fan
- Fireplace
Kitchen
- Built-In Oven
- Microwave
- Dishwasher
- Stainless Steel Appliances
Flooring
- Wood
- Carpet
Bedrooms and Bathrooms
Laundry
- Laundry Room
- Dryer
- Washer
Schools
- Cartersville Primary/Elementar Elementary School
- Cartersville Middle School
- Cartersville High School
Utilities
- Central Heating and Cooling System
- Gas Water Heater
- High Speed Internet
Community Details
- No Home Owners Association
- Thornwood Subdivision
Matterport 3D Tour
Map
Property History
| Date | Event | Price | List to Sale | Price per Sq Ft |
|---|---|---|---|---|
| 02/18/2021 02/18/21 | For Rent | $4,824 | -- | -- |
Source: Georgia MLS
MLS Number: 10607903
APN: C082-0002-016
- 108 Thornwood Dr
- 25 Haley Place Unit 3
- 28 Hampton Dr
- 17 Benfield Cir
- 217 Eva Way NE
- 50 Berkeley Place
- 96 Benfield Cir
- 100 Benfield Cir
- 11 Meadow View Cir
- 125 Evergreen Trail SE
- 0 Joe Frank Harris Pkwy SE Unit 7284313
- 11 Paige St
- 24 E Iron Belt Rd SE
- 24 Paige St
- 22 E Iron Belt Rd SE
- 74 Oakridge Dr SE
- 55 Westview Dr NE
- 100 Oakridge Dr SE
- 1123 Jones Mill Rd
- 103 Ellicott Way
- 18 Huntcliff Dr
- 13 Huntcliff Dr
- 200 Governors Ct
- 111 Lipscomb Cir SE Unit Bartow
- 111 Lipscomb Cir SE Unit Pettit
- 1230 Joe Frank Harris Pkwy SE
- 111 Lipscomb Cir SE
- 11 Sheffield Place
- 531 Grassdale Rd
- 201 Iron Belt Ct
- 248 Grand Central Way
- 241 Grand Central Way
- 102 Ellicott Way
- 114 Grassdale Rd
- 1049 Paddington Dr
- 337 Penn Station Way
- 10 Jill Ln
- 453 Union Station St
- 10 Hawk Rd NW
- 451 Union Station St
