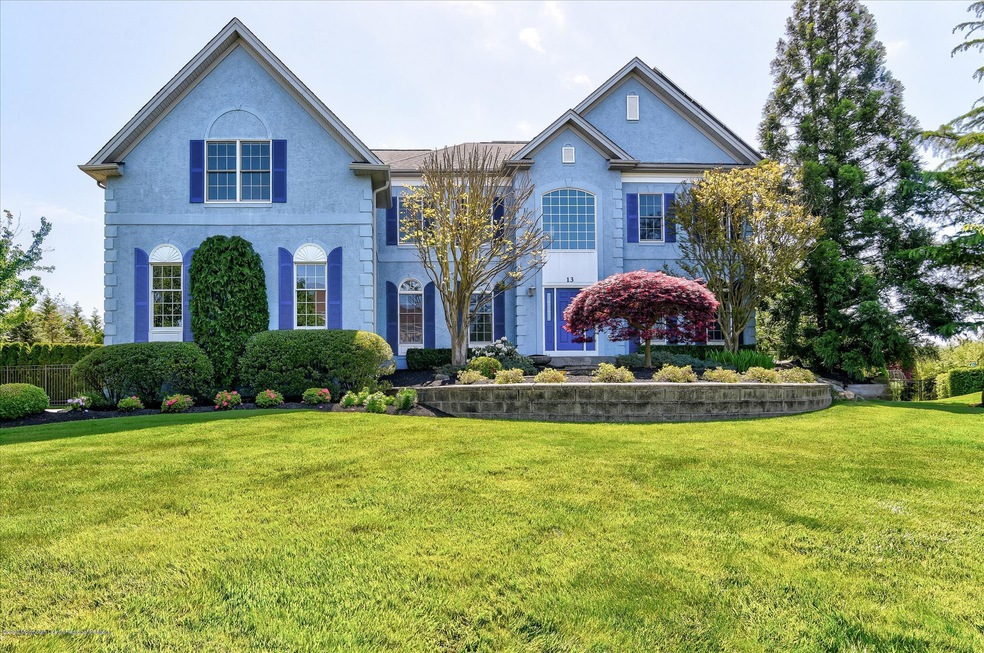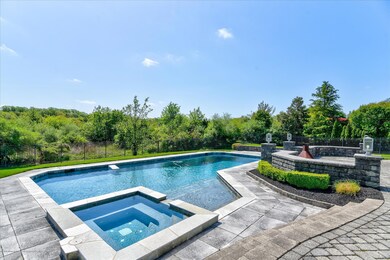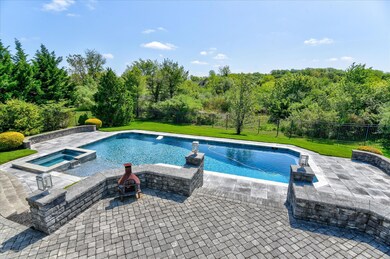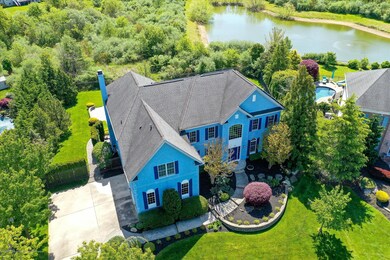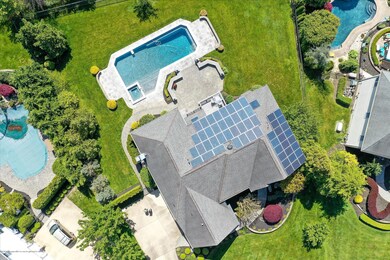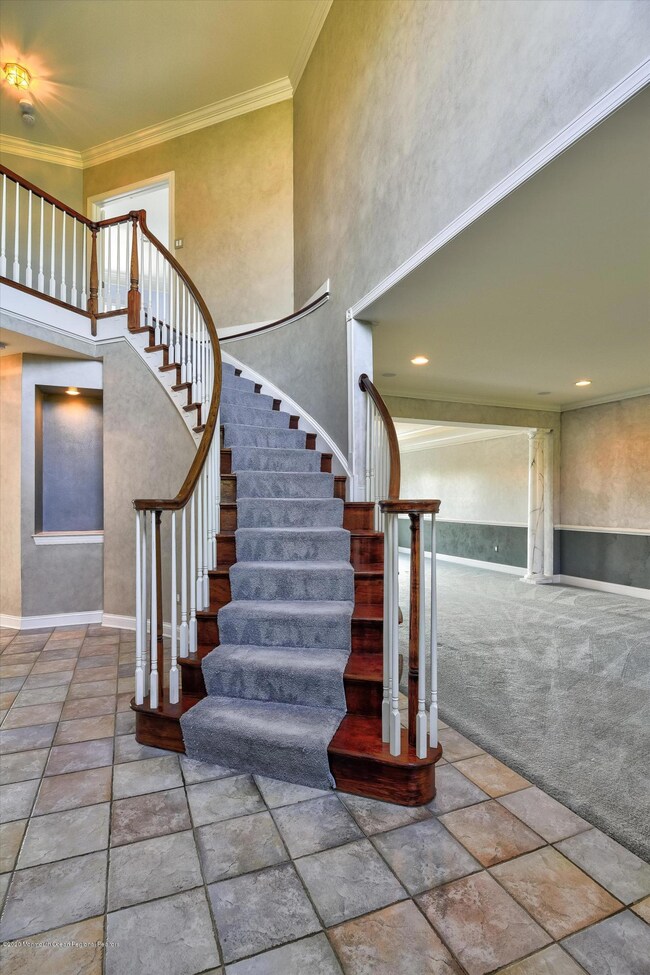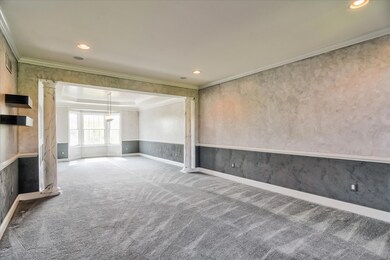
13 Witherspoon Way Marlboro, NJ 07746
Estimated Value: $1,517,504 - $1,640,000
Highlights
- Heated Pool and Spa
- Solar Power System
- Deck
- Marlboro High School Rated A
- Colonial Architecture
- Backs to Trees or Woods
About This Home
As of July 2020Amazing Colonial in Desirable Marlboro Township awaits its next owner. The grounds are a private oasis backing to woods. 2 Story entry welcomes you. Kitchen offers granite center island, stainless steel appliances all in todays colors. The open concept leads you to an extended 2 story Great room with amazing wall of windows overlooking your backyard. Each bedroom is large with walk in closets. Home offers a bedroom with private bath which is perfect for overnight quests. Master Bedroom suite offers sitting area, walk in closet and private bathroom w/jetted tub, shower stall, dual sinks and skylight. Lower level offers custom temperature controlled wine cellar which holds over 2000 bottles. The backyard is your own private retreat w/custom built pool, paver patio and luscious landscaping. Home offers surround sound in first floor and master bedroom. Solar panels are owned and generate extra electric that can be sold back. A HUGE savings. No electric bill. This home has been meticulously maintained by the original owner and it shows. This is one not to be missed. A MUST SEE....
Home Details
Home Type
- Single Family
Est. Annual Taxes
- $19,067
Year Built
- Built in 2003
Lot Details
- 0.49 Acre Lot
- Lot Dimensions are 119 x 180
- Fenced
- Sprinkler System
- Backs to Trees or Woods
Parking
- 3 Car Attached Garage
- Garage Door Opener
Home Design
- Colonial Architecture
- Shingle Roof
- Stucco Exterior
Interior Spaces
- 4,092 Sq Ft Home
- 2-Story Property
- Built-In Features
- Crown Molding
- Tray Ceiling
- Ceiling height of 9 feet on the main level
- Skylights
- Recessed Lighting
- Light Fixtures
- Wood Burning Fireplace
- Blinds
- Palladian Windows
- Window Screens
- Entrance Foyer
- Great Room
- Living Room
- Dining Room
- Home Office
- Center Hall
- Basement Fills Entire Space Under The House
- Home Security System
- Attic
Kitchen
- Breakfast Area or Nook
- Eat-In Kitchen
- Stove
- Microwave
- Dishwasher
- Kitchen Island
- Granite Countertops
Flooring
- Wall to Wall Carpet
- Ceramic Tile
Bedrooms and Bathrooms
- 4 Bedrooms
- Primary bedroom located on second floor
- Walk-In Closet
- Primary Bathroom is a Full Bathroom
- Dual Vanity Sinks in Primary Bathroom
- Primary Bathroom Bathtub Only
- Primary Bathroom includes a Walk-In Shower
Laundry
- Laundry Room
- Dryer
- Washer
Eco-Friendly Details
- Solar Power System
- Solar owned by seller
Pool
- Heated Pool and Spa
- Concrete Pool
- Heated In Ground Pool
- Outdoor Pool
- Pool is Self Cleaning
- Pool Equipment Stays
Outdoor Features
- Deck
- Patio
- Exterior Lighting
Schools
- Marlboro Elementary And Middle School
- Marlboro High School
Utilities
- Forced Air Zoned Heating and Cooling System
- Heating System Uses Natural Gas
- Natural Gas Water Heater
Community Details
- No Home Owners Association
- Castle Point Subdivision, Expanded Carlton Floorplan
Listing and Financial Details
- Assessor Parcel Number 30-00360-02-00018-33
Ownership History
Purchase Details
Home Financials for this Owner
Home Financials are based on the most recent Mortgage that was taken out on this home.Purchase Details
Home Financials for this Owner
Home Financials are based on the most recent Mortgage that was taken out on this home.Similar Homes in the area
Home Values in the Area
Average Home Value in this Area
Purchase History
| Date | Buyer | Sale Price | Title Company |
|---|---|---|---|
| Gallin Stuart F | $900,000 | Seber Title Agency Llc | |
| Alvarez Alan | $717,551 | -- |
Mortgage History
| Date | Status | Borrower | Loan Amount |
|---|---|---|---|
| Open | Gallin Stuart F | $300,000 | |
| Open | Gallin Stuart F | $510,400 | |
| Previous Owner | Alvarez Alan P | $248,800 | |
| Previous Owner | Alvarez Jennifer J | $475,000 | |
| Previous Owner | Alvarez Alan P | $497,000 | |
| Previous Owner | Alvarez Alan | $524,000 |
Property History
| Date | Event | Price | Change | Sq Ft Price |
|---|---|---|---|---|
| 07/31/2020 07/31/20 | Sold | $900,000 | -3.1% | $220 / Sq Ft |
| 06/30/2020 06/30/20 | Pending | -- | -- | -- |
| 05/23/2020 05/23/20 | For Sale | $929,000 | -- | $227 / Sq Ft |
Tax History Compared to Growth
Tax History
| Year | Tax Paid | Tax Assessment Tax Assessment Total Assessment is a certain percentage of the fair market value that is determined by local assessors to be the total taxable value of land and additions on the property. | Land | Improvement |
|---|---|---|---|---|
| 2024 | $20,483 | $859,200 | $249,400 | $609,800 |
| 2023 | $20,483 | $859,200 | $249,400 | $609,800 |
| 2022 | $19,258 | $829,000 | $249,400 | $579,600 |
| 2021 | $19,067 | $829,000 | $249,400 | $579,600 |
| 2020 | $19,059 | $829,000 | $249,400 | $579,600 |
| 2019 | $19,067 | $829,000 | $249,400 | $579,600 |
| 2018 | $18,744 | $829,000 | $249,400 | $579,600 |
| 2017 | $18,379 | $829,000 | $249,400 | $579,600 |
| 2016 | $18,304 | $829,000 | $249,400 | $579,600 |
| 2015 | $17,839 | $820,200 | $249,400 | $570,800 |
| 2014 | $17,215 | $783,200 | $249,400 | $533,800 |
Agents Affiliated with this Home
-
Stacey Digrande

Seller's Agent in 2020
Stacey Digrande
C21/ Mack Morris Iris Lurie
(646) 229-3887
87 Total Sales
-
Drew Robustelli

Buyer's Agent in 2020
Drew Robustelli
RE/MAX
(718) 200-2413
139 Total Sales
Map
Source: MOREMLS (Monmouth Ocean Regional REALTORS®)
MLS Number: 22016286
APN: 30-00360-02-00018-33
- 12 Ellery Place
- 4 Bella Vista Ct
- 36 School Rd E
- 8 Bella Vista Ct
- 23 Stevenson Dr
- 2 Mohawk Dr
- 18 Bella Vista Ct
- 10 Bella Vista Ct
- 1 Livingston Ct
- 36 Graversham
- 5 Pecan Valley Dr
- 36 Colts Run
- 91 Buckley Rd
- 10 Boxwood Dr
- 2203 Pilot St
- 151 Dutch Lane Rd
- 1905 Explorer Ln
- 10 Holly Hill Rd
- 3101 Aviator Ave
- 2008 Explorer Ln
- 13 Witherspoon Way
- 15 Witherspoon Way
- 11 Witherspoon Way
- 17 Witherspoon Way
- 14 Witherspoon Way
- 9 Witherspoon Way
- 10 Witherspoon Way
- 19 Witherspoon Way
- 7 Witherspoon Way
- 8 Witherspoon Way
- 4 Ellery Place
- 2 Ellery Place
- 6 Ellery Place
- 5 Witherspoon Way
- 21 Witherspoon Way
- 6 Witherspoon Way
- 8 Ellery Place
- 16 Clymer Ct
- 3 Witherspoon Way
- 23 Witherspoon Way
