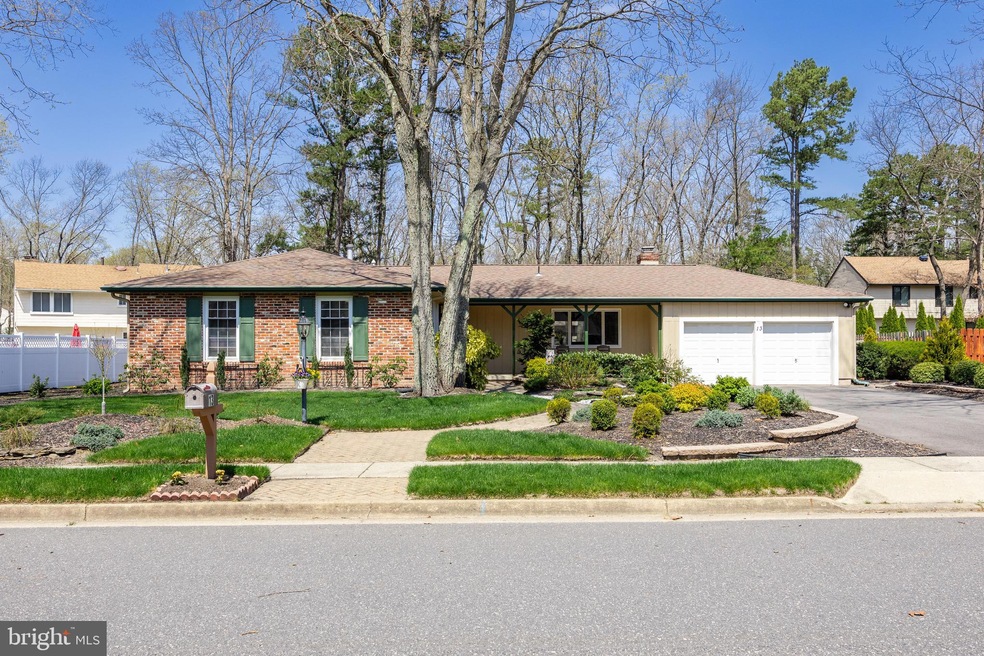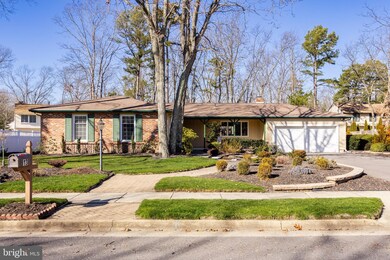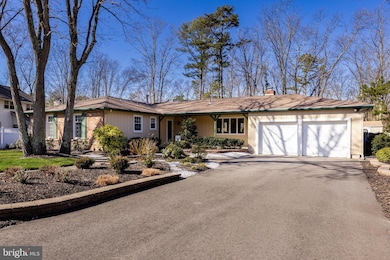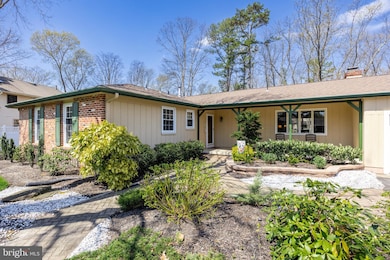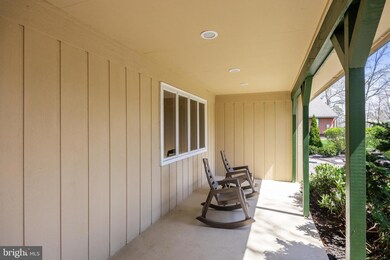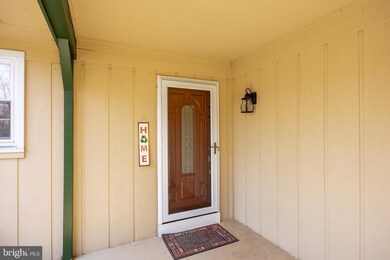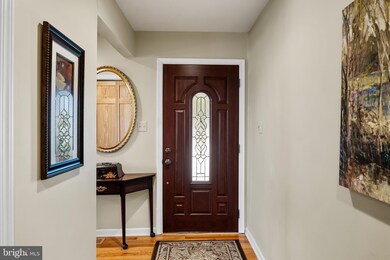
13 Woodhurst Dr Voorhees, NJ 08043
Voorhees Township NeighborhoodHighlights
- Rambler Architecture
- Wood Flooring
- Upgraded Countertops
- E.T. Hamilton School Rated A-
- No HOA
- 4-minute walk to Steven J. Giangiulio Memorial Field
About This Home
As of July 2024Move right in to a Ranch style home at 13 Woodhurst Drive located in desirable Alluvium section of Voorhees. Feel a warm invitation walking on the herringbone brick pavers by a beautifully manicured yard with 10 zone sprinkler system surrounding the whole property to ensure maximum lawn care. The heart of the home offers upgraded kitchen with an abundance of storage in maple colored cabinets, Corian countertops, four burner gas range, dishwasher, stainless steel refrigerator and tall pantry for food/appliance storage. Feel the natural light flooding into the kitchen sitting/eating area through the picture window that allows friends, family and guests to share in culinary creations. Practicality meets convenience with the large laundry room/home office attached to two-car garage. Step through the sliding glass door to the rear of the home onto the herringbone brick patio to a fully fenced back yard with natural gas hookup for year-round grilling. Back through the kitchen move into the dining room and living room with a continuation of natural light pouring into the home. Head down the hall to a full bathroom with tub/shower, two bedrooms with ample closet space. Retreat to the primary bedroom with private full bathroom for ultimate relaxation and comfort. Within walking distance of the Edward T. Hamilton Elementary School and Steven J. Giangiulio Memorial Field. Getting to know 13 Woodhurst Drive: Roof 8/2020. Gas water heater 8 years. A/C 8 years. Gas forced air heater 8 years all service and cleaned 4/2024. 10 zone sprinkler system. Minutes to route 295 and NJ Turnpike. Buyer is responsible to deliver a new survey to the Township.
Home Details
Home Type
- Single Family
Est. Annual Taxes
- $9,814
Year Built
- Built in 1974
Lot Details
- 0.3 Acre Lot
- Vinyl Fence
- Sprinkler System
- Property is in very good condition
- Property is zoned 100A
Parking
- 2 Car Attached Garage
- Front Facing Garage
- Driveway
- On-Street Parking
Home Design
- Rambler Architecture
- Brick Exterior Construction
- Frame Construction
- Shingle Roof
- Wood Siding
- Asbestos
Interior Spaces
- 2,139 Sq Ft Home
- Property has 1 Level
- Crown Molding
- Ceiling Fan
- Gas Fireplace
- Sliding Doors
- Family Room Off Kitchen
- Living Room
- Formal Dining Room
- Crawl Space
Kitchen
- Eat-In Kitchen
- Gas Oven or Range
- Built-In Microwave
- Dishwasher
- Upgraded Countertops
- Disposal
Flooring
- Wood
- Carpet
- Tile or Brick
Bedrooms and Bathrooms
- 3 Main Level Bedrooms
- 2 Full Bathrooms
- Bathtub with Shower
- Walk-in Shower
Laundry
- Laundry on main level
- Dryer
- Washer
Home Security
- Storm Doors
- Fire Sprinkler System
Outdoor Features
- Patio
- Shed
- Outbuilding
- Outdoor Grill
Utilities
- Forced Air Heating and Cooling System
- Natural Gas Water Heater
- No Septic System
Community Details
- No Home Owners Association
- Alluvium Subdivision
Listing and Financial Details
- Tax Lot 00025
- Assessor Parcel Number 34-00230 06-00025
Map
Home Values in the Area
Average Home Value in this Area
Property History
| Date | Event | Price | Change | Sq Ft Price |
|---|---|---|---|---|
| 07/26/2024 07/26/24 | Sold | $491,500 | +6.8% | $230 / Sq Ft |
| 05/21/2024 05/21/24 | Pending | -- | -- | -- |
| 05/18/2024 05/18/24 | For Sale | $460,000 | -- | $215 / Sq Ft |
Tax History
| Year | Tax Paid | Tax Assessment Tax Assessment Total Assessment is a certain percentage of the fair market value that is determined by local assessors to be the total taxable value of land and additions on the property. | Land | Improvement |
|---|---|---|---|---|
| 2024 | $9,814 | $232,400 | $64,000 | $168,400 |
| 2023 | $9,814 | $232,400 | $64,000 | $168,400 |
| 2022 | $9,617 | $232,400 | $64,000 | $168,400 |
| 2021 | $9,556 | $232,400 | $64,000 | $168,400 |
| 2020 | $9,505 | $232,400 | $64,000 | $168,400 |
| 2019 | $9,171 | $232,400 | $64,000 | $168,400 |
| 2018 | $9,110 | $232,400 | $64,000 | $168,400 |
| 2017 | $8,954 | $232,400 | $64,000 | $168,400 |
| 2016 | $8,543 | $232,400 | $64,000 | $168,400 |
| 2015 | $8,710 | $232,400 | $64,000 | $168,400 |
| 2014 | $8,601 | $232,400 | $64,000 | $168,400 |
Mortgage History
| Date | Status | Loan Amount | Loan Type |
|---|---|---|---|
| Previous Owner | $88,000 | No Value Available |
Deed History
| Date | Type | Sale Price | Title Company |
|---|---|---|---|
| Deed | $491,500 | Surety Title | |
| Deed | $148,500 | -- |
Similar Homes in the area
Source: Bright MLS
MLS Number: NJCD2068662
APN: 34-00230-06-00025
- 5 Chippenham Dr
- 6 Hazelhurst Dr
- 13 Elena Ct
- 11 Lippincott Ave
- 37 Eastwood Dr
- 1704 Saratoga Ct
- 12 Bennett Way
- 178 Berlin Rd
- 18 Eastwood Dr
- 57 Bradford Way
- 8 Chipley Run
- 104 Paradise Dr
- 90 Blue Heron Way
- 311 Lippard Ave
- 10 Rollingwood Dr
- 400 Cooper Rd
- 303 Lippard Ave
- 20 Edelweiss Ct
- 9 United States Ave W
- 314 Washington Ave
