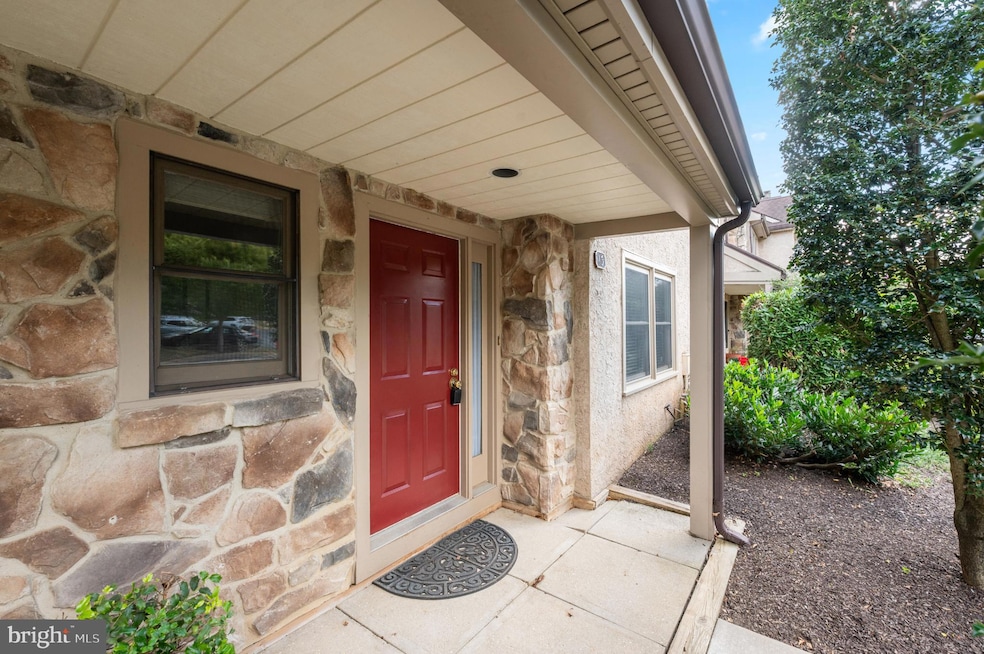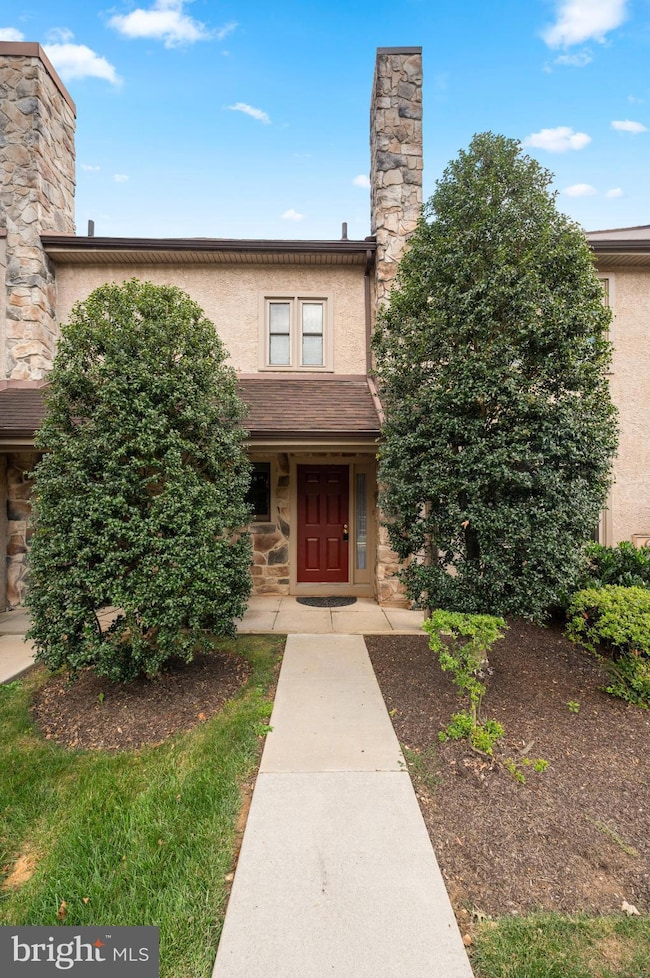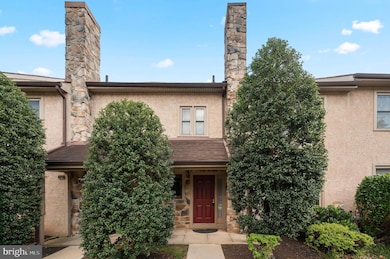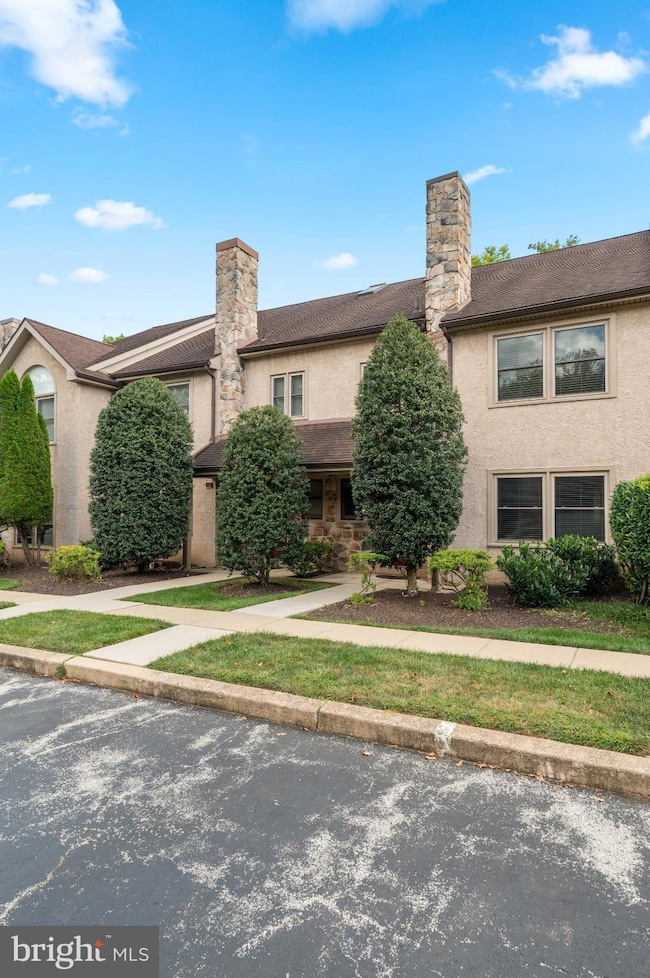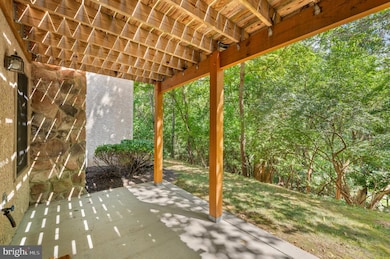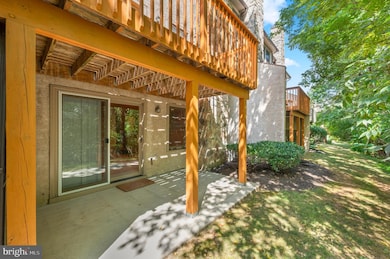13 Woodstream Dr Chesterbrook, PA 19087
Estimated payment $3,996/month
Highlights
- Straight Thru Architecture
- Loft
- Living Room
- Valley Forge Elementary School Rated A+
- 1 Fireplace
- Entrance Foyer
About This Home
Located in the highly ranked Tredyffrin-Easttown School District and part of a well-maintained community with low monthly HOA fees, this impeccably cared-for 4-level townhouse is a rare find—on the market for the first time in 33 years! This home reflects years of consistent upkeep, minimal turnover, and light use. Step inside to find hardwood floors throughout the main level, which features a spacious and flexible layout ideal for modern living. At the heart of the home is the eat-in kitchen, complete with a working peninsula, new stainless steel refrigerator and range, and beautiful granite countertops. The kitchen is flanked by a cozy front family room and an expansive living and dining room at the rear of the home. Just off the dining room, you'll find a private deck with serene views of nature—perfect for morning coffee or evening relaxation. Upstairs, the second level features three bedrooms, including a well-sized primary suite and impeccably maintained bathrooms, plus a convenient hallway laundry closet. The top-level loft adds additional living flexibility—ideal for a home office, guest bedroom, or creative space. The finished lower level offers warm millwork, hardwoods and ample space for a TV room, recreation area, or workout space, with sliders that open to a walk-out patio backing to woods. Additional storage space is available on this level as well. Parking is conveniently located directly in front of the unit, making access easy and efficient. This home is being presented with virtually staged photos following the original photos—helping you envision how each room can be beautifully utilized. A rare opportunity in one of the area's most sought-after school districts and communities—schedule your showing today to experience the peaceful setting, thoughtful layout, and long-term care that make this home truly stand out.
Listing Agent
(610) 675-5518 betty.angelucci@foxroach.com BHHS Fox & Roach Wayne-Devon Listed on: 09/04/2025

Townhouse Details
Home Type
- Townhome
Est. Annual Taxes
- $6,641
Year Built
- Built in 1986
Lot Details
- 1,100 Sq Ft Lot
HOA Fees
- $205 Monthly HOA Fees
Home Design
- Straight Thru Architecture
- Traditional Architecture
- Block Foundation
- Stucco
Interior Spaces
- 2,751 Sq Ft Home
- Property has 4 Levels
- 1 Fireplace
- Entrance Foyer
- Family Room
- Living Room
- Dining Room
- Loft
- Natural lighting in basement
Bedrooms and Bathrooms
- 3 Bedrooms
Parking
- Driveway
- Parking Lot
Schools
- Valley Forge Elementary And Middle School
- Conestoga High School
Utilities
- Forced Air Heating and Cooling System
- Cooling System Utilizes Natural Gas
- Natural Gas Water Heater
Community Details
- Bradford Crossing HOA
- Chesterbrook Subdivision
Listing and Financial Details
- Tax Lot 0024
- Assessor Parcel Number 43-05J-0024
Map
Home Values in the Area
Average Home Value in this Area
Tax History
| Year | Tax Paid | Tax Assessment Tax Assessment Total Assessment is a certain percentage of the fair market value that is determined by local assessors to be the total taxable value of land and additions on the property. | Land | Improvement |
|---|---|---|---|---|
| 2025 | $6,000 | $170,350 | $37,700 | $132,650 |
| 2024 | $6,000 | $170,350 | $37,700 | $132,650 |
| 2023 | $5,636 | $170,350 | $37,700 | $132,650 |
| 2022 | $5,491 | $170,350 | $37,700 | $132,650 |
| 2021 | $5,387 | $170,350 | $37,700 | $132,650 |
| 2020 | $5,238 | $170,350 | $37,700 | $132,650 |
| 2019 | $5,073 | $170,350 | $37,700 | $132,650 |
| 2018 | $4,972 | $170,350 | $37,700 | $132,650 |
| 2017 | $4,853 | $170,350 | $37,700 | $132,650 |
| 2016 | -- | $170,350 | $37,700 | $132,650 |
| 2015 | -- | $170,350 | $37,700 | $132,650 |
| 2014 | -- | $170,350 | $37,700 | $132,650 |
Property History
| Date | Event | Price | List to Sale | Price per Sq Ft |
|---|---|---|---|---|
| 09/04/2025 09/04/25 | For Sale | $615,000 | -- | $224 / Sq Ft |
Purchase History
| Date | Type | Sale Price | Title Company |
|---|---|---|---|
| Deed | $179,000 | -- |
Source: Bright MLS
MLS Number: PACT2107608
APN: 43-05J-0024.0000
- 107 Reveille Rd
- 620 Washington Place Unit 20
- 1410 Washington Place Unit 10
- 108 Valley Stream Cir Unit 108A
- 413 Cannon Ct Unit 413
- 412 Cannon Ct Unit 412
- 55 Main St
- 293 Valley Stream Ln
- 19 Painters Ln
- 0 Valley Stream Ln Unit PACT2109946
- 32 Main St
- 307 Cheswold Ct Unit 307
- 68 Amity Dr
- 1250 Swedesford Rd
- 793 Tory Hollow Rd
- 263 Lafayette Ln
- 202 Shoreline Dr
- 62 Shelbourne Ct
- 301 Hanover Ct
- 1586 Salomon Ln
- 52 Constitution Ct Unit 52
- 4 Lantern Ln
- 620 Washington Place Unit 20
- 322 Washington Place Unit 22
- 180 Valley Stream Cir
- 168 Valley Stream Cir Unit 168G
- 16 Valley Stream Ln
- 1705 Mountainview Dr Unit 1705
- 707 Mountainview Dr Unit 707
- 202 Mountainview Dr Unit 202
- 11 Treaty Dr
- 10 Esprit Terrace
- 10 Liberte Ln Unit 10
- 348 New Market Ct
- 358 New Market Ct Unit 8353
- 40 Le Forge Ct
- 303 Camsten Ct
- 50 Rittenhouse Ct Unit Rittenhouse
- 400 W Swedesford Rd
- 120 Walker Rd
