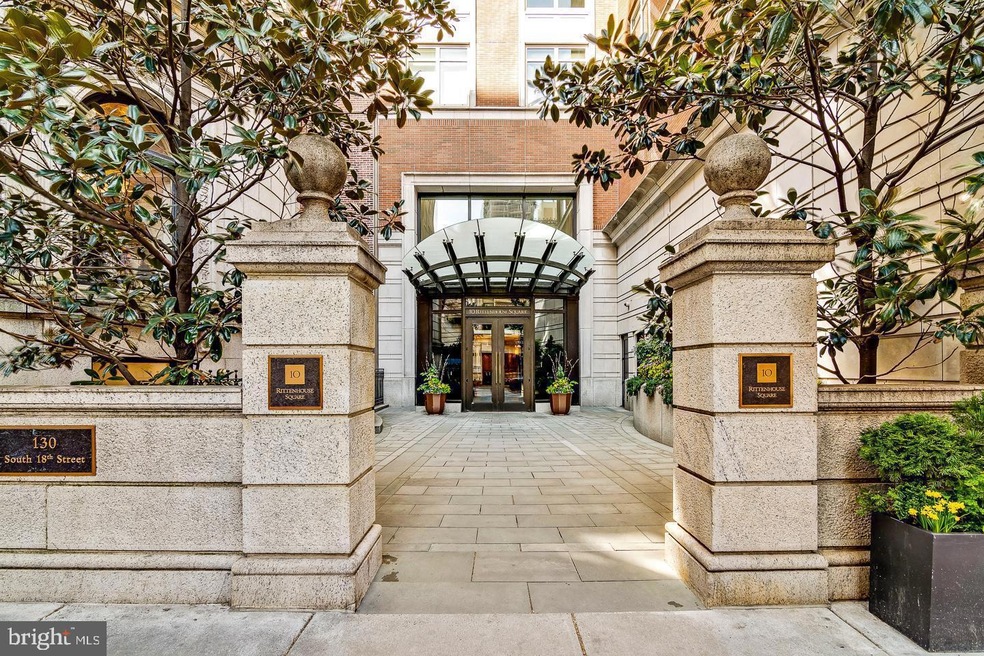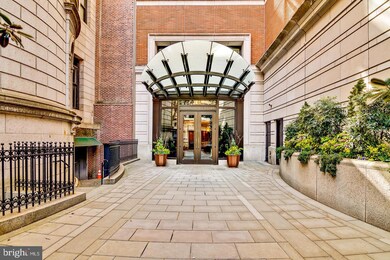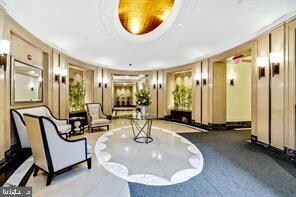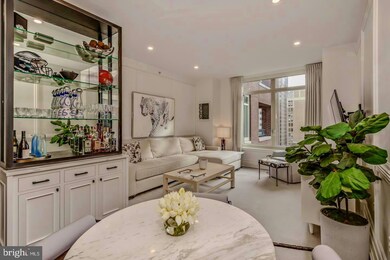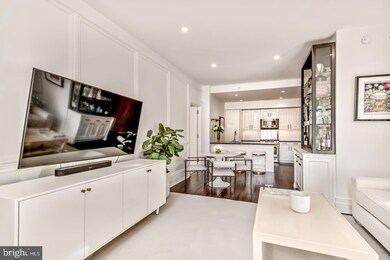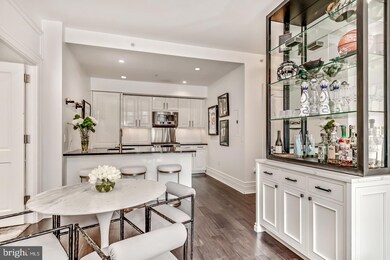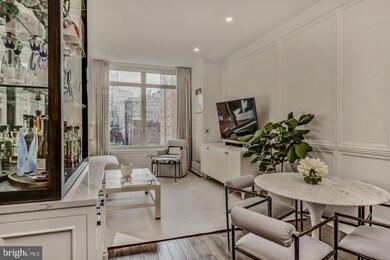130 00 S 18th St Unit 804 Philadelphia, PA 19103
Center City West NeighborhoodEstimated payment $6,017/month
Highlights
- Concierge
- 5-minute walk to 19Th Street
- Contemporary Architecture
- Fitness Center
- Parking Attendant
- 2-minute walk to Rittenhouse Square
About This Home
Experience refined city living in one of Philadelphia’s most distinguished addresses, 10 Rittenhouse Square, Residence 804. Designed by renowned architect Robert A. M. Stern and completed in 2011, this iconic 33-story red brick and limestone tower offers timeless elegance and exceptional craftsmanship at every turn, from its stately lobby to its private entrance directly on Rittenhouse Square. This spacious one-bedroom, one-and-a-half-bath residence spans over 900 square feet and exemplifies comfort, convenience, and quality. The open-concept kitchen and living area provide a perfect setting for both entertaining and everyday living. The kitchen features a large island with seating, sleek Poggenpohl high-gloss cabinetry, and top-of-the-line Sub-Zero, Viking, and Miele appliances. The adjoining living room is filled with natural light from its east-facing windows and enhanced by custom wainscoting and a built-in, floor-to-ceiling bar, creating a warm and inviting atmosphere. The primary bedroom is spacious and beautifully appointed, featuring custom cabinetry and built-ins that provide abundant hanging and storage. As well as designer window treatments featuring electric shades throughout. The primary bath is elegantly designed with double sinks, a deep soaking tub, and a glass-enclosed shower. The guest bath features a stylish pedestal sink, wall-mounted lighting, and a closet housing a new Miele washer and dryer for added convenience. Residents of 10 Rittenhouse enjoy a full suite of five-star amenities, including a brand-new fitness center, spa, indoor pool, private garden and chauffeur driven town car. The front desk and concierge team provide true white-glove service, greeting residents and guests, accepting deliveries, and offering personalized assistance whenever needed. Situated directly on Rittenhouse Square, one of Philadelphia’s most beloved and vibrant neighborhoods, 10 Rittenhouse is just steps from the city’s finest shops, restaurants, museums, and theaters. The perfect blend of luxury, lifestyle, and location.
Storage Space Included. Please call Agent regarding Parking.
Listing Agent
(610) 996-1907 blstetler@gmail.com BHHS Fox & Roach-Center City Walnut License #RS301905 Listed on: 11/14/2025

Co-Listing Agent
(215) 920-1231 wdyrosen@gmail.com BHHS Fox & Roach-Center City Walnut License #RS296629
Open House Schedule
-
Saturday, November 22, 202512:00 to 1:30 pm11/22/2025 12:00:00 PM +00:0011/22/2025 1:30:00 PM +00:00Open HouseAdd to Calendar
Property Details
Home Type
- Condominium
Est. Annual Taxes
- $9,606
Year Built
- Built in 2009
HOA Fees
- $1,215 Monthly HOA Fees
Parking
- Assigned Subterranean Space
- Parking Attendant
Home Design
- Contemporary Architecture
- Entry on the 8th floor
- Masonry
Interior Spaces
- 995 Sq Ft Home
- Property has 1 Level
- Living Room
- Dining Room
Bedrooms and Bathrooms
- 1 Main Level Bedroom
Laundry
- Laundry on main level
- Washer and Dryer Hookup
Utilities
- Central Air
- Heat Pump System
- Electric Water Heater
Listing and Financial Details
- Coming Soon on 11/22/25
- Tax Lot 402
- Assessor Parcel Number 888095690
Community Details
Overview
- $3,645 Capital Contribution Fee
- Association fees include common area maintenance, exterior building maintenance, health club, management, pool(s), trash, snow removal, water
- High-Rise Condominium
- Rittenhouse Square Subdivision
Amenities
- Concierge
- Elevator
Recreation
- Fitness Center
- Community Pool
Pet Policy
- Pets allowed on a case-by-case basis
Map
Home Values in the Area
Average Home Value in this Area
Source: Bright MLS
MLS Number: PAPH2558808
- 130 S 18th St Unit 2801
- 130 S 18th St Unit 2803
- 130 S 18th St Unit 905
- 130 S 18th St Unit 501
- 130 S 18th St Unit 2502
- 130 S 18th St Unit 1804
- 130 S 18th St Unit 3102
- 130 S 18th St Unit 402
- 130 S 18th St Unit 3103
- 1901 Walnut St Unit 15B
- 1901 Walnut St Unit 2E
- 1901 Walnut St Unit 20E
- 1901 Walnut St Unit 20B
- 1901 Walnut St Unit 15D
- 1901 Walnut St Unit 19D & 20D
- 1901 Walnut St Unit 5-E
- 1901 Walnut St Unit 16E
- 1901 Walnut St Unit 14F
- 219 29 S 18th St Unit 1617
- 219 29 S 18th St Unit 202
- 130 S 18th St Unit 501
- 130 S 18th St Unit 402
- 130 S 18th St Unit 905
- 131 S 18th St Unit 3
- 135 S 18th St Unit 404
- 135 S 18th St Unit PLATINUM2BED
- 135 S 18th St Unit PENTHOUSE
- 135 S 18th St Unit 2BEDPREMIUM
- 135 S 18th St Unit 1BED+DEN
- 135 S 18th St Unit PLATINUM1BED+DEN
- 135 S 18th St Unit 1BEDPREMIUM
- 135 S 19th St Unit 308
- 135 S 19th St Unit 901
- 135 S 19th St Unit 502
- 135 S 19th St Unit 309
- 135 S 19th St Unit 913
- 135 S 19th St Unit 304
- 135 S 19th St Unit 406
- 135 S 19th St Unit 407
- 135 S 19th St Unit 405
