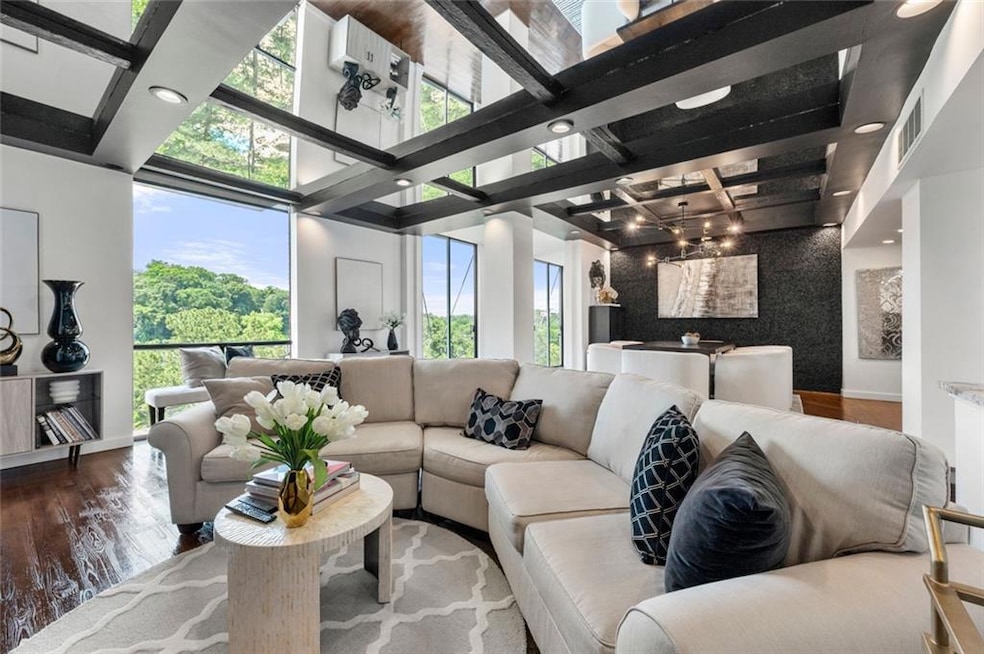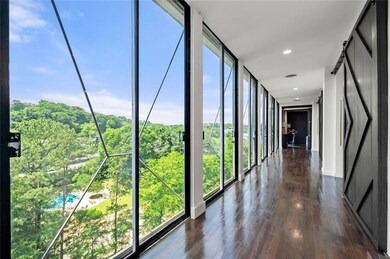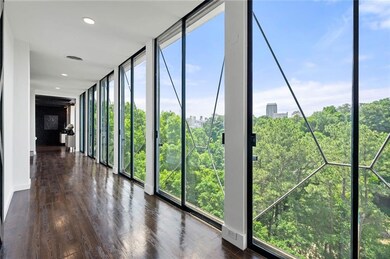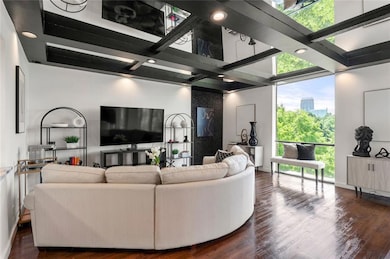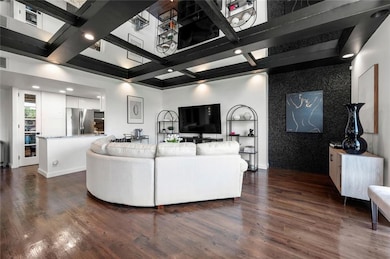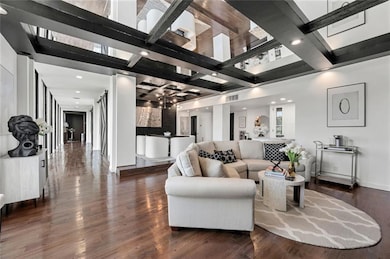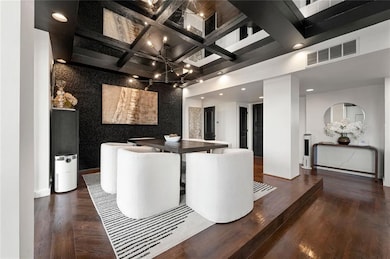Brookwood Park Condominiums 130 26th St NW Unit 801 Atlanta, GA 30309
Brookwood NeighborhoodHighlights
- Open-Concept Dining Room
- In Ground Pool
- Property is near public transit
- North Atlanta High School Rated A
- City View
- Oversized primary bedroom
About This Home
Fully furnished city centered condo, perfect for corporate lease and convenient for students. Prepare to be impressed by this truly unique, end-unit condo that seamlessly combines two units into one expansive 3-bedroom, 2-bath masterpiece. Offering over 2,000 square feet of thoughtfully designed living space, this home is a rare gem in the heart of the city. This home showcases a wall of nearly 40 feet of unobstructed, panoramic city views, flooding the space with natural light and offering an ever-changing skyline backdrop. The open floor plan is perfect for entertaining or relaxing in style, with a layout that’s as functional as it is stunning.
The oversized primary suite is a showstopper—one of the largest you'll ever see in a condo—complete with a generous, custom walk-in closet and a smart, WiFi-enabled washer/dryer combo. Two additional bedrooms offer ample space for roommates, guests, a home office, or whatever suits your lifestyle. Located in a quiet, secure building that allows for the ideal winddown after work or school. Amenities include a pool, tennis courts, lush, park-like grounds, and gated underground deeded parking. No worries, there is ample free parking available for your guests.
You'll also be steps from some of the city's best dining, shopping, and entertainment options. Just 5 minutes from Piedmont Atlanta, 13 minutes from Emory University Hospital, 16 minutes from Emory University and 4 minutes from SCAD. This is your chance to lease a one-of-a-kind urban oasis that combines space, style, and convenience like no other. Don’t miss it!
Condo Details
Home Type
- Condominium
Est. Annual Taxes
- $3,963
Year Built
- Built in 1962
Lot Details
- 1 Common Wall
- Fenced
Home Design
- Brick Exterior Construction
Interior Spaces
- 2,036 Sq Ft Home
- 1-Story Property
- Furnished
- Beamed Ceilings
- Recessed Lighting
- Living Room
- Open-Concept Dining Room
- Formal Dining Room
- Wood Flooring
- City Views
Kitchen
- Electric Range
- Dishwasher
- Stone Countertops
- White Kitchen Cabinets
Bedrooms and Bathrooms
- Oversized primary bedroom
- 3 Main Level Bedrooms
- 2 Full Bathrooms
Laundry
- Laundry on main level
- Dryer
- Washer
Home Security
Parking
- 1 Parking Space
- Covered Parking
- On-Street Parking
- Parking Lot
- Assigned Parking
Schools
- E. Rivers Elementary School
- Willis A. Sutton Middle School
- North Atlanta High School
Utilities
- Forced Air Heating and Cooling System
- Phone Available
- Cable TV Available
Additional Features
- In Ground Pool
- Property is near public transit
Listing and Financial Details
- Security Deposit $5,000
- 12 Month Lease Term
- $50 Application Fee
- Assessor Parcel Number 17 014700061042
Community Details
Overview
- Property has a Home Owners Association
- Application Fee Required
- High-Rise Condominium
- Brookwood Park Subdivision
Recreation
Security
- Fire and Smoke Detector
Map
About Brookwood Park Condominiums
Source: First Multiple Listing Service (FMLS)
MLS Number: 7582883
APN: 17-0147-0006-104-2
- 130 26th St NW Unit 415
- 130 26th St NW Unit 402
- 130 26th St NW Unit 706
- 130 26th St NW Unit 602
- 140 Alden Ave NW Unit 201
- 221 Semel Cir NW Unit 273
- 120 Alden Ave NW Unit C3
- 120 Alden Ave NW Unit D2
- 215 Semel Dr NW Unit 460
- 215 Semel Dr NW Unit 455
- 215 Semel Dr NW Unit 466
- 346 Ardmore Ct NW
- 67 25th St NW Unit 5
- 11 Ardmore Square NW
- 291 Goodson Way NW
- 98 Ardmore Place NW Unit 3
- 130 26th St NW Unit 514
- 130 26th St NW Unit 206
- 130 26th St NW Unit 505
- 140 Alden Ave NW
- 120 Alden Ave NW
- 306 Ardmore Cir NW
- 346 Ardmore Ct NW
- 271 Goodson Way NW
- 60 26th St NW
- 47 25th St NW Unit ID1226697P
- 47 25th St NW Unit ID1226689P
- 47 25th St NW Unit ID1226700P
- 47 25th St NW Unit ID1226667P
- 47 25th St NW Unit ID1226694P
- 47 25th St NW Unit ID1226660P
- 41 25th St NW Unit 9
- 225 26th St NW
- 71 Standish Ave NW Unit ID1226659P
- 1819 Huntington Hills Ln NW
- 1820 Peachtree St NW Unit 303
