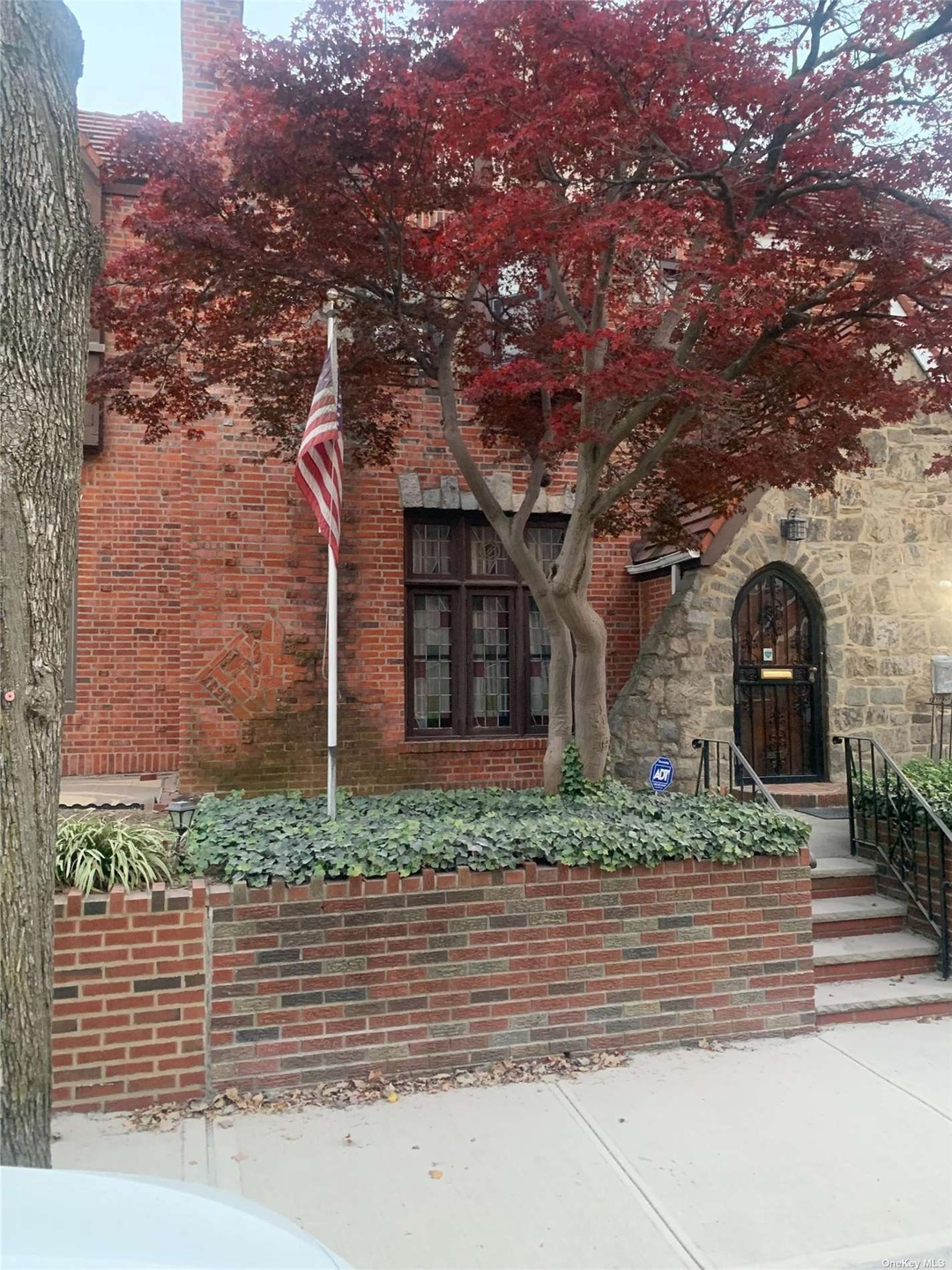
130-55 226th St Laurelton, NY 11413
Laurelton NeighborhoodEstimated Value: $611,000 - $663,754
Highlights
- Property is near public transit
- 2 Fireplaces
- 1 Car Detached Garage
- Tudor Architecture
- Formal Dining Room
- Porch
About This Home
As of May 2024THIS IS PROPERTY IS BEING SOLD "AS IS". This is a well-maintained attached Tudor Style property located in the heart of the beautiful community of Laurelton. The property is a Vintage Tudor with a sunken living room and wood beams in the ceiling. The home has two wood burning fireplaces and lots of stain-glass windows. The first floor also features a formal dining room with a chandelier, four-piece major appliances in the eat-in kitchen, which has access to the fenced in backyard and a 1 car detached garage. The second floor has three bedrooms, and the main bedroom has a private entrance to the three-piece bathroom with vanity. All of the bedrooms have window air conditions and ceiling fans. There is a full finished Basement, with a Mini-bar, and relaxing lounge area, with the second wood burning fireplace. There is a half bath, washer and dryer. Storage room and utility room with a well-maintained boiler and recently purchased hot water heater. The basement has a separate entrance to the backyard.
Last Agent to Sell the Property
Husain Mahmoud Realty Brokerage Phone: 718-264-3018 License #10371201942 Listed on: 11/16/2023
Co-Listed By
Richard Gibbs
D Lucas Realty Inc Brokerage Phone: 718-264-3018 License #10301221501
Last Buyer's Agent
Husain Mahmoud Realty Brokerage Phone: 718-264-3018 License #10371201942 Listed on: 11/16/2023
Home Details
Home Type
- Single Family
Est. Annual Taxes
- $4,996
Year Built
- Built in 1930
Lot Details
- 2,000 Sq Ft Lot
- Lot Dimensions are 20x100
- Back Yard Fenced
- Zoning described as RB4
Parking
- 1 Car Detached Garage
Home Design
- Tudor Architecture
- Brick Exterior Construction
- Stone Siding
Interior Spaces
- 2,000 Sq Ft Home
- 2-Story Property
- 2 Fireplaces
- Entrance Foyer
- Formal Dining Room
- Wall to Wall Carpet
Kitchen
- Eat-In Kitchen
- Oven
- Microwave
- Dishwasher
Bedrooms and Bathrooms
- 3 Bedrooms
Laundry
- Dryer
- Washer
Finished Basement
- Walk-Out Basement
- Basement Fills Entire Space Under The House
Schools
- Cynthia Jenkins Elementary School
- Eagle Academy For Young Men Iii Middle School
- Cambria Heights Academy High School
Utilities
- Window Unit Cooling System
- Hot Water Heating System
- Heating System Uses Natural Gas
- ENERGY STAR Qualified Water Heater
Additional Features
- Porch
- Property is near public transit
Community Details
- Park
Listing and Financial Details
- Legal Lot and Block 9 / 12904
- Assessor Parcel Number 12904-0009
Ownership History
Purchase Details
Home Financials for this Owner
Home Financials are based on the most recent Mortgage that was taken out on this home.Similar Homes in the area
Home Values in the Area
Average Home Value in this Area
Purchase History
| Date | Buyer | Sale Price | Title Company |
|---|---|---|---|
| Bullen Nicoleth | $600,000 | -- | |
| Bullen Nicoleth | $600,000 | -- |
Mortgage History
| Date | Status | Borrower | Loan Amount |
|---|---|---|---|
| Open | Bullen Nicoleth | $589,132 | |
| Closed | Bullen Nicoleth | $589,132 |
Property History
| Date | Event | Price | Change | Sq Ft Price |
|---|---|---|---|---|
| 05/09/2024 05/09/24 | Sold | $600,000 | -4.0% | $300 / Sq Ft |
| 02/02/2024 02/02/24 | Pending | -- | -- | -- |
| 11/20/2023 11/20/23 | For Sale | $625,000 | -- | $313 / Sq Ft |
Tax History Compared to Growth
Tax History
| Year | Tax Paid | Tax Assessment Tax Assessment Total Assessment is a certain percentage of the fair market value that is determined by local assessors to be the total taxable value of land and additions on the property. | Land | Improvement |
|---|---|---|---|---|
| 2024 | $5,879 | $30,612 | $9,498 | $21,114 |
| 2023 | $4,941 | $28,880 | $7,635 | $21,245 |
| 2022 | $4,648 | $34,800 | $11,040 | $23,760 |
| 2021 | $4,870 | $31,620 | $11,040 | $20,580 |
| 2020 | $4,572 | $28,680 | $11,040 | $17,640 |
| 2019 | $4,441 | $28,920 | $11,040 | $17,880 |
| 2018 | $4,021 | $24,067 | $9,382 | $14,685 |
| 2017 | $4,299 | $24,067 | $10,494 | $13,573 |
| 2016 | $3,969 | $24,067 | $10,494 | $13,573 |
| 2015 | $2,370 | $21,565 | $11,026 | $10,539 |
| 2014 | $2,370 | $21,259 | $11,092 | $10,167 |
Agents Affiliated with this Home
-
Husain Mahmoud

Seller's Agent in 2024
Husain Mahmoud
Husain Mahmoud Realty
(718) 915-3347
2 in this area
16 Total Sales
-
R
Seller Co-Listing Agent in 2024
Richard Gibbs
D Lucas Realty Inc
Map
Source: OneKey® MLS
MLS Number: KEY3517056
APN: 12904-0009
- 13069 227th St
- 130-22 226th St
- 130-43 224th St
- 130-17 229th St
- 131-45 227th St
- 226-56 129th Ave
- 131-33 228th St
- 130-60 223rd St
- 131-58 225th St
- 131-36 Francis Lewis Blvd
- 22927 129th Ave
- 131-62 224th St
- 22109 131st Ave
- 133-17 229th St
- 130-40 232nd St
- 22014 130th Ave
- 130-45 220th St
- 133-28 230th St
- 130-28 233rd St
- 21924 130th Dr
- 130-55 226th St
- 13055 226th St
- 13057 226th St
- 13053 226th St
- 13059 226th St
- 13051 226th St
- 13051 226th St
- 13061 226th St
- 13049 226th St
- 13063 226th St
- 13047 226th St
- 13065 226th St
- 13056 227th St
- 13060 227th St
- 13052 227th St
- 13045 226th St
- 13062 227th St
- 13067 226th St
- 13060 227th St
- 130-59 226th St
