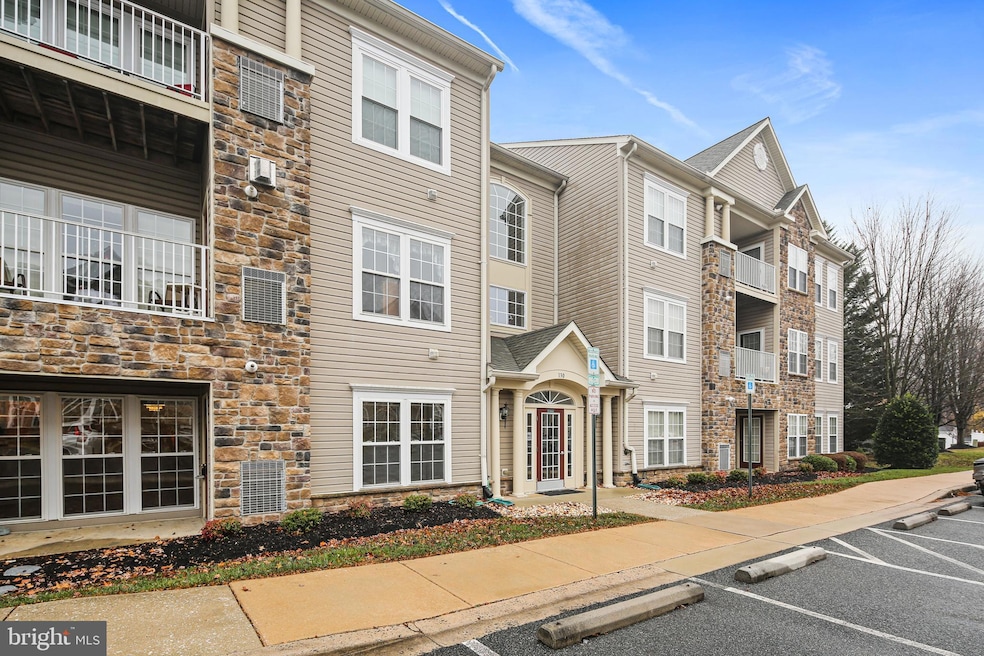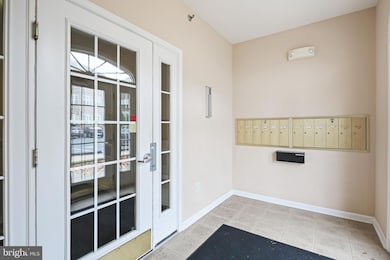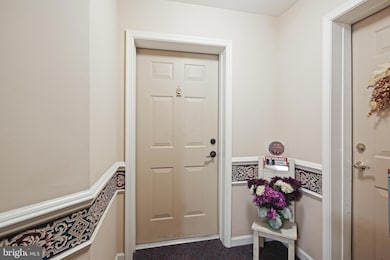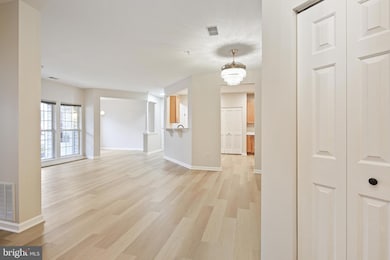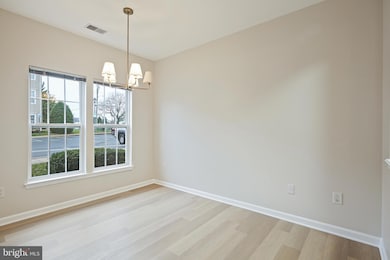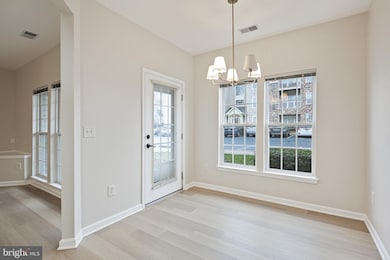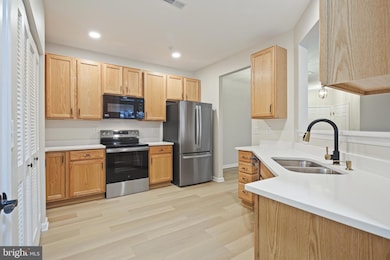130 A W Broadway Unit 1A Bel Air, MD 21014
Estimated payment $2,350/month
Highlights
- Active Adult
- Contemporary Architecture
- Upgraded Countertops
- Open Floorplan
- Main Floor Bedroom
- 3-minute walk to Ma & Pa Heritage Trail
About This Home
Discover a refreshingly effortless way of living in this beautifully updated patio-level home in one of Bel Air’s most convenient 55+ communities. Completely refreshed with new flooring, fresh paint on walls, ceilings, and trim, updated fixtures and hardware, new quartz countertops, and new stainless steel appliances, this residence offers a clean, modern feel from the moment you step inside. The ground-level location with private exterior access makes coming and going easy, adding a sense of independence and simplicity that perfectly complements the low-maintenance condo lifestyle. Enjoy quiet mornings on your patio before heading out for a peaceful walk along the Ma & Pa Trail, just steps from your door. In the evenings, take a relaxed stroll to Independent Brewing to meet friends, or wander over to Main Street for dinner at 111 Main or lunch at the famous Vagabond. With so many shops, restaurants, and local amenities within walking distance, every day offers something to look forward to. This home blends comfort, convenience, and community in a setting designed for truly enjoyable living. With modern updates throughout and unmatched walkability to Bel Air’s best attractions, it’s the perfect opportunity for anyone seeking a calm, connected, and carefree lifestyle.
Open House Schedule
-
Sunday, November 30, 202511:00 am to 1:00 pm11/30/2025 11:00:00 AM +00:0011/30/2025 1:00:00 PM +00:00Add to Calendar
Property Details
Home Type
- Condominium
Est. Annual Taxes
- $3,584
Year Built
- Built in 2005
HOA Fees
- $420 Monthly HOA Fees
Parking
- Parking Lot
Home Design
- Contemporary Architecture
- Entry on the 1st floor
- Brick Exterior Construction
Interior Spaces
- 1,335 Sq Ft Home
- Property has 1 Level
- Open Floorplan
- Ceiling Fan
- Recessed Lighting
- Living Room
- Dining Room
- Luxury Vinyl Plank Tile Flooring
Kitchen
- Breakfast Room
- Electric Oven or Range
- Built-In Microwave
- Dishwasher
- Stainless Steel Appliances
- Upgraded Countertops
- Disposal
Bedrooms and Bathrooms
- 2 Main Level Bedrooms
- En-Suite Bathroom
- Walk-In Closet
- 2 Full Bathrooms
- Walk-in Shower
Laundry
- Laundry on main level
- Dryer
- Washer
Accessible Home Design
- Accessible Elevator Installed
- Halls are 36 inches wide or more
- Lowered Light Switches
- Doors swing in
- Doors with lever handles
- Entry Slope Less Than 1 Foot
Utilities
- Forced Air Heating and Cooling System
- Electric Water Heater
- Cable TV Available
Additional Features
- Patio
- Property is in excellent condition
Listing and Financial Details
- Tax Lot 1A
- Assessor Parcel Number 1303379035
Community Details
Overview
- Active Adult
- Association fees include common area maintenance, exterior building maintenance, management, reserve funds, snow removal, trash
- Active Adult | Residents must be 55 or older
- Low-Rise Condominium
- Hearthstone At Village Square Condos
- Hearthstone At Village Square Subdivision
- Property Manager
Amenities
- Common Area
Pet Policy
- Limit on the number of pets
Map
Home Values in the Area
Average Home Value in this Area
Property History
| Date | Event | Price | List to Sale | Price per Sq Ft |
|---|---|---|---|---|
| 11/26/2025 11/26/25 | For Sale | $309,900 | -- | $232 / Sq Ft |
Source: Bright MLS
MLS Number: MDHR2049682
- 129 Wallace St
- 106 N Main St
- 11 N Reed St
- 752 Roland Ave
- 747 Roland Ave
- 240 Crocker Dr Unit 240-F
- 636 Wallingford Rd Unit 2H
- 636 Wallingford Rd Unit 2C
- 637 Wallingford Rd Unit 102
- 526 Park Manor Cir
- 823 Bridle Path
- 479 Moores Mill Rd
- 483 Moores Mill Rd
- 916 Creek Park Rd
- 918 Chesney Ln
- 204 Chaucer Ln Unit O
- 294 Canterbury Rd Unit 294-M
- 292 Canterbury Rd Unit N
- 296 Canterbury Rd
- 296 Canterbury Rd Unit F
- 30 E Broadway Unit FLAT 2
- 30 E Broadway Unit FLAT 1
- 203 Crocker Dr
- 539 Park Manor Cir
- 342 Harlan Square
- 315 Fulford Ave
- 800 Candlelight Dr
- 603 Thames Way
- 1002 Downing Ct Unit H
- 700 Heritage Ln
- 201 Idlewild Rd
- 717 Country Village Dr Unit 1B
- 603 Loring Ave
- 1516 Cedarwood Dr
- 923 Pentwood Ct
- 1049 Wingate Ct
- 1610 Michelle Ct
- 1001 Todd Rd
- 110 Old Joppa Ct
- 726 Farnham Place
