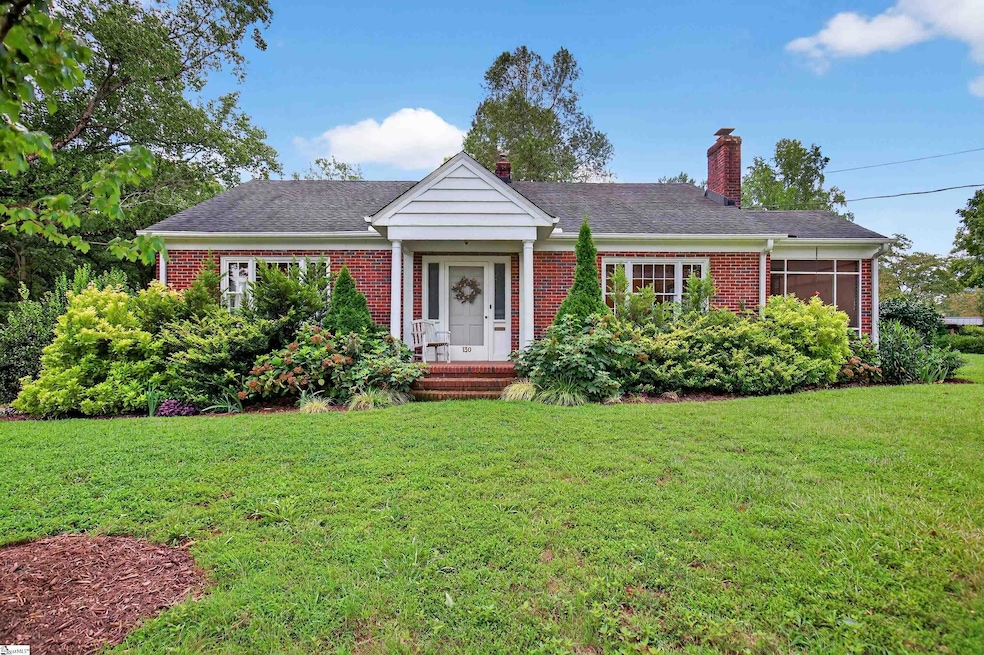130 Alpine Way Greenville, SC 29609
North Main NeighborhoodEstimated payment $2,191/month
Highlights
- Traditional Architecture
- Wood Flooring
- Solid Surface Countertops
- Summit Drive Elementary School Rated A
- Corner Lot
- 5-minute walk to Holmes Park
About This Home
Welcome to 130 Alpine Way! This charming brick bungalow is full of character and comfort, starting with the iconic rocking chair front porch, perfect for relaxing evenings or friendly chats. Sitting proudly on an incredible corner lot just shy of half an acre, this home offers an inviting space in a beautifully landscaped setting. Inside, you'll find gorgeous hardwood floors throughout and an open floor plan that seamlessly connects the spacious living and dining areas. The custom updated kitchen is both functional and stylish, featuring thoughtful design and modern finishes. The home boasts two bedrooms, including a primary suite with a private en suite bathroom, plus an updated hall bath for guests. A versatile third room can easily serve as a cozy den, home office, or additional bedroom. Enjoy peaceful mornings or unwind at sunset on the inviting screened porch, overlooking the serene yard. A convenient carport sits behind the home, with a walkway leading to the back entrance. The idyllic neighborhood of Dellwood is zoned for award winning schools (Summit, League, and Wade Hampton) and has beautiful Holmes Park and Stone Lake Pool within walking distance. Did I mention this home is only a 7-minute drive or bike ride into downtown Greenville? You are minutes away from Northpointe shopping center (Harris Teeter and other retail & dining), as well as Community Tap, Methodical, and Urban Digs, across the street. Don't miss your chance to own this beautifully updated gem in a prime location - schedule your tour today!
Home Details
Home Type
- Single Family
Est. Annual Taxes
- $717
Year Built
- Built in 1950
Lot Details
- 0.4 Acre Lot
- Corner Lot
- Level Lot
- Few Trees
Home Design
- Traditional Architecture
- Brick Exterior Construction
- Architectural Shingle Roof
- Vinyl Siding
Interior Spaces
- 1,200-1,399 Sq Ft Home
- 1-Story Property
- Smooth Ceilings
- Gas Log Fireplace
- Window Treatments
- Living Room
- Dining Room
- Home Office
- Screened Porch
- Crawl Space
Kitchen
- Self-Cleaning Convection Oven
- Electric Oven
- Free-Standing Electric Range
- Built-In Microwave
- Dishwasher
- Solid Surface Countertops
Flooring
- Wood
- Ceramic Tile
Bedrooms and Bathrooms
- 2 Main Level Bedrooms
- 2 Full Bathrooms
Laundry
- Laundry Room
- Dryer
- Washer
Attic
- Attic Fan
- Storage In Attic
- Pull Down Stairs to Attic
Parking
- 1 Car Garage
- Detached Carport Space
Outdoor Features
- Outbuilding
Schools
- Summit Drive Elementary School
- League Middle School
- Wade Hampton High School
Utilities
- Cooling Available
- Forced Air Heating System
- Heating System Uses Natural Gas
- Electric Water Heater
- Cable TV Available
Community Details
- Dellwood Subdivision
Listing and Financial Details
- Assessor Parcel Number 0274.03-01-173.00
Map
Home Values in the Area
Average Home Value in this Area
Tax History
| Year | Tax Paid | Tax Assessment Tax Assessment Total Assessment is a certain percentage of the fair market value that is determined by local assessors to be the total taxable value of land and additions on the property. | Land | Improvement |
|---|---|---|---|---|
| 2024 | $717 | $5,180 | $2,980 | $2,200 |
| 2023 | $717 | $5,180 | $2,980 | $2,200 |
| 2022 | $1,095 | $5,180 | $2,980 | $2,200 |
| 2021 | $1,095 | $5,180 | $2,980 | $2,200 |
| 2020 | $1,096 | $4,900 | $2,810 | $2,090 |
| 2019 | $1,097 | $4,900 | $2,810 | $2,090 |
| 2018 | $1,094 | $4,900 | $2,810 | $2,090 |
| 2017 | $1,092 | $4,900 | $2,810 | $2,090 |
| 2016 | $1,053 | $122,510 | $70,200 | $52,310 |
| 2015 | $1,051 | $122,510 | $70,200 | $52,310 |
| 2014 | $1,140 | $131,700 | $70,200 | $61,500 |
Property History
| Date | Event | Price | Change | Sq Ft Price |
|---|---|---|---|---|
| 08/15/2025 08/15/25 | For Sale | $400,000 | -- | $333 / Sq Ft |
Purchase History
| Date | Type | Sale Price | Title Company |
|---|---|---|---|
| Deed | $126,500 | -- | |
| Deed | $131,000 | -- | |
| Deed Of Distribution | -- | -- | |
| Deed Of Distribution | -- | -- |
Mortgage History
| Date | Status | Loan Amount | Loan Type |
|---|---|---|---|
| Previous Owner | $98,250 | New Conventional |
Source: Greater Greenville Association of REALTORS®
MLS Number: 1566504
APN: 0274.03-01-173.00
- 502 Dellwood Dr
- 70 Lake Forest Dr
- 134 Bradley Blvd
- 122 Bradley Blvd
- 23 Mayfair Ln
- 18 Cottage Knoll Cir
- 54 Cottage Knoll Cir
- 121 Wilshire Dr
- 9 Itasca Dr
- 15 Itasca Dr
- 34 Itasca Dr
- 36 Itasca Dr
- 4 Druid St
- 103 Midland St
- 304 Wedgewood Dr
- 500 Summit Dr
- 1003 Rutherford Rd
- 15 Meadow Crest Cir
- 101 Ashford Ave
- 24 Blythewood Dr
- 33 Essex Ct
- 211 Batesview Dr
- 15 Galphin Dr Unit 27
- 400 Summit Dr
- 911 Rutherford Rd
- 9 E Mountainview Ave
- 50 Glenwood Rd
- 65 Century Cir
- 702 Edwards Rd
- 25 Pelham Rd
- 2207 Wade Hampton Blvd
- 503 E Stone Ave
- 100 Pelham Rd
- 11 Century Dr
- 15 Villa Rd
- 2900 E North St
- 260 Pelham Rd
- 2950 E North St
- 300 Pelham Rd
- N Main St & Stone Ave







