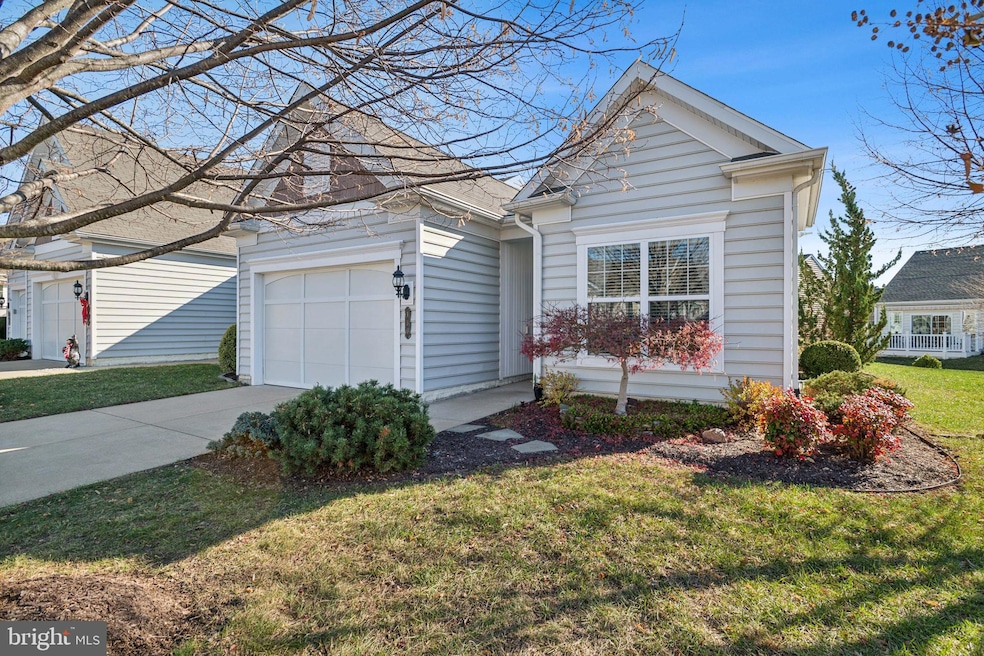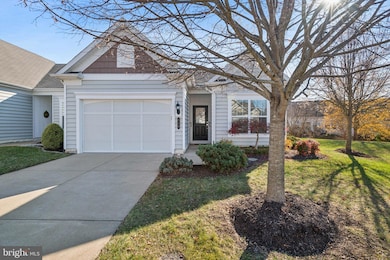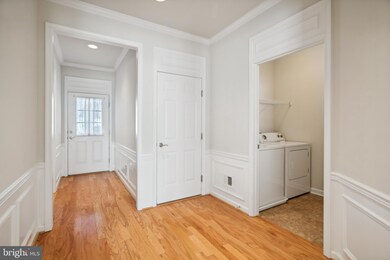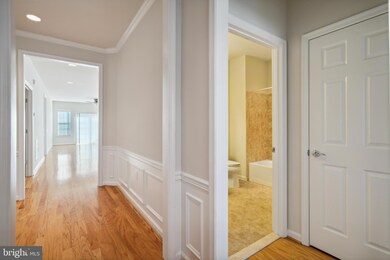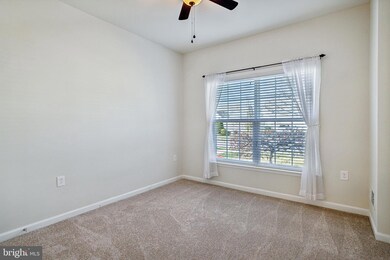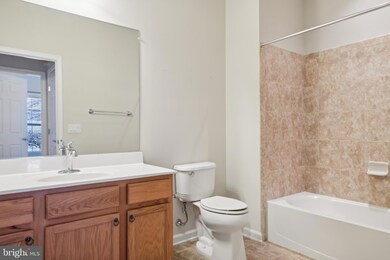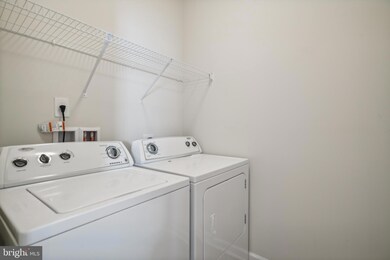
130 Ambrose Ln Fredericksburg, VA 22406
Celebrate Virginia NeighborhoodHighlights
- Very Popular Property
- Senior Living
- Clubhouse
- Fitness Center
- Open Floorplan
- Rambler Architecture
About This Home
As of March 2025Came and enjoy the relaxing Celebrate Lifestyle in this End unit villa ready for you to move right in. Open casual floor plan with flex room and oversized garage. Split bedrooms affords privacy for everyone. Relax on the deck and chat with friends. Within walking distance to the 30,000+ sq. ft. community center that offers so much for all. So many activities to keep you busy and the gym is great to help with all the goodies we share with friends. This home is move in ready, new carpet in the bedrooms, gleaming hardwood floors in the main living area and lots of windows to brighten your day.
Last Agent to Sell the Property
RE/MAX Realty Group License #0225208480 Listed on: 12/03/2024

Townhouse Details
Home Type
- Townhome
Est. Annual Taxes
- $2,906
Year Built
- Built in 2013
Lot Details
- 4,321 Sq Ft Lot
- Sprinkler System
- Property is in excellent condition
HOA Fees
- $316 Monthly HOA Fees
Parking
- 2 Car Attached Garage
- 2 Driveway Spaces
- Front Facing Garage
- Garage Door Opener
Home Design
- Rambler Architecture
- Slab Foundation
- Vinyl Siding
Interior Spaces
- 1,505 Sq Ft Home
- Property has 1 Level
- Open Floorplan
- Ceiling height of 9 feet or more
- Ceiling Fan
- Recessed Lighting
- Double Pane Windows
- Family Room Off Kitchen
- Den
Kitchen
- Gas Oven or Range
- Built-In Microwave
- Ice Maker
- Dishwasher
- Kitchen Island
- Upgraded Countertops
- Disposal
Flooring
- Engineered Wood
- Carpet
- Ceramic Tile
Bedrooms and Bathrooms
- 2 Main Level Bedrooms
- En-Suite Primary Bedroom
- Walk-In Closet
- 2 Full Bathrooms
- Bathtub with Shower
- Walk-in Shower
Laundry
- Front Loading Dryer
- Washer
Schools
- Rocky Run Elementary School
- T. Benton Gayle Middle School
- Stafford High School
Utilities
- 90% Forced Air Heating and Cooling System
- Underground Utilities
- Electric Water Heater
- Cable TV Available
Additional Features
- Grab Bars
- Energy-Efficient Windows
Listing and Financial Details
- Tax Lot 801
- Assessor Parcel Number 44CC 6 801
Community Details
Overview
- Senior Living
- $3,406 Capital Contribution Fee
- Association fees include common area maintenance, lawn maintenance, management, pool(s), recreation facility, reserve funds, road maintenance, snow removal, trash
- Senior Community | Residents must be 55 or older
- Celebrate Va North HOA
- Built by Pulte
- Celebrate Virginia North Subdivision, Bluemont Floorplan
- Property Manager
Amenities
- Common Area
- Clubhouse
- Game Room
- Billiard Room
- Meeting Room
- Party Room
- Community Library
Recreation
- Tennis Courts
- Fitness Center
- Community Indoor Pool
Ownership History
Purchase Details
Home Financials for this Owner
Home Financials are based on the most recent Mortgage that was taken out on this home.Purchase Details
Similar Homes in Fredericksburg, VA
Home Values in the Area
Average Home Value in this Area
Purchase History
| Date | Type | Sale Price | Title Company |
|---|---|---|---|
| Deed | $399,999 | First American Title | |
| Special Warranty Deed | $212,711 | -- |
Mortgage History
| Date | Status | Loan Amount | Loan Type |
|---|---|---|---|
| Open | $387,999 | New Conventional |
Property History
| Date | Event | Price | Change | Sq Ft Price |
|---|---|---|---|---|
| 07/14/2025 07/14/25 | Price Changed | $435,000 | -5.4% | $289 / Sq Ft |
| 06/16/2025 06/16/25 | For Sale | $460,000 | +15.0% | $306 / Sq Ft |
| 03/27/2025 03/27/25 | Sold | $399,999 | 0.0% | $266 / Sq Ft |
| 03/03/2025 03/03/25 | Pending | -- | -- | -- |
| 12/03/2024 12/03/24 | For Sale | $399,900 | -- | $266 / Sq Ft |
Tax History Compared to Growth
Tax History
| Year | Tax Paid | Tax Assessment Tax Assessment Total Assessment is a certain percentage of the fair market value that is determined by local assessors to be the total taxable value of land and additions on the property. | Land | Improvement |
|---|---|---|---|---|
| 2024 | $2,906 | $320,500 | $105,000 | $215,500 |
| 2023 | $2,908 | $307,700 | $95,000 | $212,700 |
| 2022 | $2,615 | $307,700 | $95,000 | $212,700 |
| 2021 | $2,526 | $260,400 | $75,000 | $185,400 |
| 2020 | $2,526 | $260,400 | $75,000 | $185,400 |
| 2019 | $2,210 | $218,800 | $65,000 | $153,800 |
| 2018 | $2,166 | $218,800 | $65,000 | $153,800 |
| 2017 | $2,198 | $222,000 | $65,000 | $157,000 |
| 2016 | $2,198 | $222,000 | $65,000 | $157,000 |
| 2015 | -- | $206,700 | $65,000 | $141,700 |
| 2014 | -- | $206,700 | $65,000 | $141,700 |
Agents Affiliated with this Home
-
Ketaa Golden

Seller's Agent in 2025
Ketaa Golden
Fairfax Realty Select
(703) 587-9079
1 in this area
73 Total Sales
-
Brent Sweet

Seller's Agent in 2025
Brent Sweet
Remax 100
(301) 704-3539
51 in this area
72 Total Sales
Map
Source: Bright MLS
MLS Number: VAST2034526
APN: 44CC-6-801
- 117 Hyannis Place
- 177 Hyannis Place
- 181 Long Point Dr
- 14 Pensacola St
- 10 Eagle Bluff St
- 34 Battery Point Dr
- 6004 Presk Dr
- 43 Battery Point Dr
- 9 Brant Ct
- 70 Battery Point Dr
- 35 March Ct
- 21 Whaleback Ln
- 1012 1007D Sweetheart Dr Unit IMMEDIATE DELV
- 1010 1007C Sweetheart Dr Unit IMMEDIATE DELV
- 84 Battery Point Dr
- 349 Greenbank Rd
- 161 Denison St
- 97 Battery Point Dr
- 201 Denison St
- Lot 7 Section 1 Holly Acres Greenbank Rd
