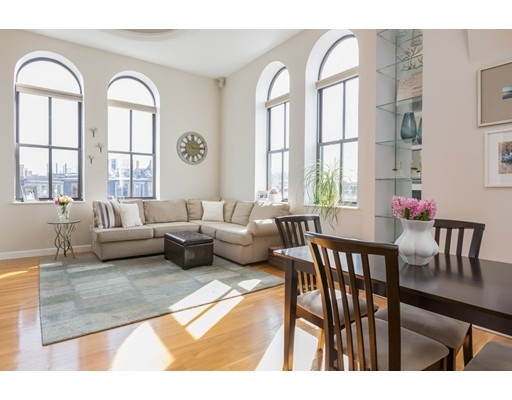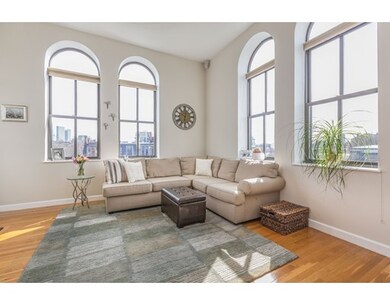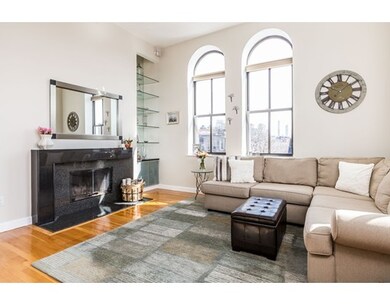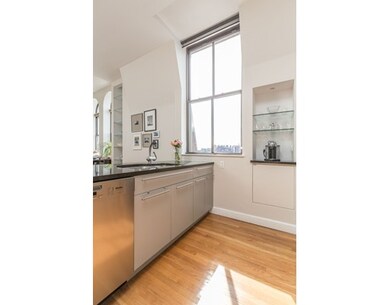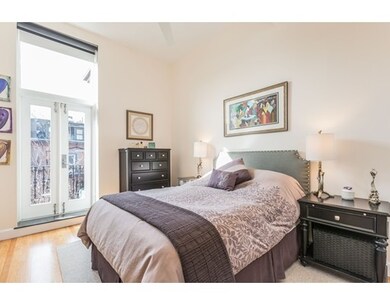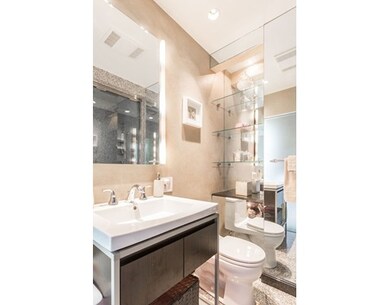
130 Appleton St Unit 4D Boston, MA 02116
South End NeighborhoodAbout This Home
As of October 2024Exceptionally rare South End penthouse duplex ! Located in the highly coveted Dartmouth Square Condominiums building on the cobble stoned section of Appleton Street, this sun-filled two bedroom, one and a half bath penthouse has 11.5' ceilings with double corner South & East exposure and tall arched windows in the living area. Enjoy walking from your deeded parking space into the elevator and up to your home perched above the tree tops and overlooking the Back Bay / Financial District skyline. This is one of the few homes in the building with a fully open floor plan and private outdoor space. Both bedrooms offer wide functionality, double closets, and additional excellent storage space. The full bathroom has double shower heads, stone tiling and glass shelving. Rarer still, this home has purchased deeded roof rights and plans to construct a sensational private roof deck. There is a newly replaced central ac / heating system, in-unit washer/dryer and a convenient half bath.
Property Details
Home Type
Condominium
Est. Annual Taxes
$15,052
Year Built
1866
Lot Details
0
Listing Details
- Unit Level: 4
- Unit Placement: Top/Penthouse, Corner, Front
- Property Type: Condominium/Co-Op
- CC Type: Condo
- Style: Low-Rise
- Lead Paint: Unknown
- Year Round: Yes
- Year Built Description: Approximate
- Special Features: None
- Property Sub Type: Condos
- Year Built: 1866
Interior Features
- Has Basement: No
- Fireplaces: 1
- Number of Rooms: 5
- Amenities: Public Transportation, Shopping, T-Station
- Flooring: Hardwood
- No Bedrooms: 2
- Full Bathrooms: 1
- Half Bathrooms: 1
- No Living Levels: 2
- Main Lo: K95001
- Main So: AC1260
Exterior Features
- Exterior: Brick
- Exterior Unit Features: Deck, Deck - Roof + Access Rights
Garage/Parking
- Parking: Off-Street, Assigned
- Parking Spaces: 1
Utilities
- Cooling Zones: 1
- Heat Zones: 1
- Sewer: City/Town Sewer
- Water: City/Town Water
Condo/Co-op/Association
- Association Fee Includes: Hot Water, Water, Sewer, Master Insurance, Elevator, Exterior Maintenance, Landscaping, Snow Removal
- Association Security: Intercom
- Management: Professional - Off Site
- Pets Allowed: Yes w/ Restrictions
- No Units: 60
- Unit Building: 4D
Fee Information
- Fee Interval: Monthly
Lot Info
- Assessor Parcel Number: W:04 P:00357 S:102
- Zoning: Res
- Acre: 0.02
- Lot Size: 970.00
Ownership History
Purchase Details
Home Financials for this Owner
Home Financials are based on the most recent Mortgage that was taken out on this home.Purchase Details
Purchase Details
Purchase Details
Purchase Details
Purchase Details
Purchase Details
Similar Homes in the area
Home Values in the Area
Average Home Value in this Area
Purchase History
| Date | Type | Sale Price | Title Company |
|---|---|---|---|
| Deed | -- | -- | |
| Deed | -- | -- | |
| Deed | -- | -- | |
| Deed | -- | -- | |
| Deed | -- | -- | |
| Deed | -- | -- | |
| Deed | $795,000 | -- | |
| Deed | $795,000 | -- | |
| Deed | $275,000 | -- | |
| Deed | $275,000 | -- | |
| Deed | $148,000 | -- | |
| Deed | $148,000 | -- | |
| Deed | $240,000 | -- |
Mortgage History
| Date | Status | Loan Amount | Loan Type |
|---|---|---|---|
| Open | $1,410,000 | Purchase Money Mortgage | |
| Closed | $1,410,000 | Purchase Money Mortgage | |
| Closed | $500,000 | Credit Line Revolving | |
| Closed | $585,000 | Adjustable Rate Mortgage/ARM |
Property History
| Date | Event | Price | Change | Sq Ft Price |
|---|---|---|---|---|
| 10/15/2024 10/15/24 | Sold | $1,575,000 | +12.5% | $1,624 / Sq Ft |
| 09/17/2024 09/17/24 | Pending | -- | -- | -- |
| 09/11/2024 09/11/24 | For Sale | $1,400,000 | +13.1% | $1,443 / Sq Ft |
| 06/08/2017 06/08/17 | Sold | $1,237,500 | +5.9% | $1,276 / Sq Ft |
| 04/11/2017 04/11/17 | Pending | -- | -- | -- |
| 04/05/2017 04/05/17 | For Sale | $1,169,000 | -- | $1,205 / Sq Ft |
Tax History Compared to Growth
Tax History
| Year | Tax Paid | Tax Assessment Tax Assessment Total Assessment is a certain percentage of the fair market value that is determined by local assessors to be the total taxable value of land and additions on the property. | Land | Improvement |
|---|---|---|---|---|
| 2025 | $15,052 | $1,299,800 | $0 | $1,299,800 |
| 2024 | $13,626 | $1,250,100 | $0 | $1,250,100 |
| 2023 | $13,029 | $1,213,100 | $0 | $1,213,100 |
| 2022 | $12,570 | $1,155,300 | $0 | $1,155,300 |
| 2021 | $12,327 | $1,155,300 | $0 | $1,155,300 |
| 2020 | $11,711 | $1,109,000 | $0 | $1,109,000 |
| 2019 | $11,348 | $1,076,680 | $0 | $1,076,680 |
| 2018 | $10,950 | $1,044,890 | $0 | $1,044,890 |
| 2017 | $10,442 | $986,040 | $0 | $986,040 |
| 2016 | $10,429 | $948,090 | $0 | $948,090 |
| 2015 | $9,756 | $805,600 | $0 | $805,600 |
| 2014 | $9,302 | $739,400 | $0 | $739,400 |
Agents Affiliated with this Home
-

Seller's Agent in 2024
Lisa Merriman Barth
Barth Real Estate
(617) 304-1082
1 in this area
27 Total Sales
-
N
Buyer's Agent in 2024
Non Member
Non Member Office
-

Seller's Agent in 2017
Paul Whaley
Coldwell Banker Realty - Boston
(617) 460-4238
96 in this area
328 Total Sales
Map
Source: MLS Property Information Network (MLS PIN)
MLS Number: 72141028
APN: CBOS-000000-000004-000357-000102
- 150 Chandler St Unit 6
- 193 W Canton St Unit 2
- 96 Appleton St Unit 1
- 44 Dartmouth St Unit 1
- 35 Lawrence St Unit 4
- 306 Columbus Ave Unit 2
- 303 Columbus Ave Unit 306
- 171 Warren Ave Unit 2
- 30 Dartmouth St Unit 3
- 416 Columbus Ave Unit 4
- 26 Dartmouth St Unit 1
- 70 Clarendon St Unit 1
- 2 Clarendon St Unit 606
- 2 Clarendon St Unit 102
- 609 Tremont St Unit 2
- 567 Tremont St Unit 20
- 36 Appleton St Unit 4
- 17 Cazenove St Unit 404
- 596 Tremont St Unit 2
- 12 Braddock Park Unit 1
