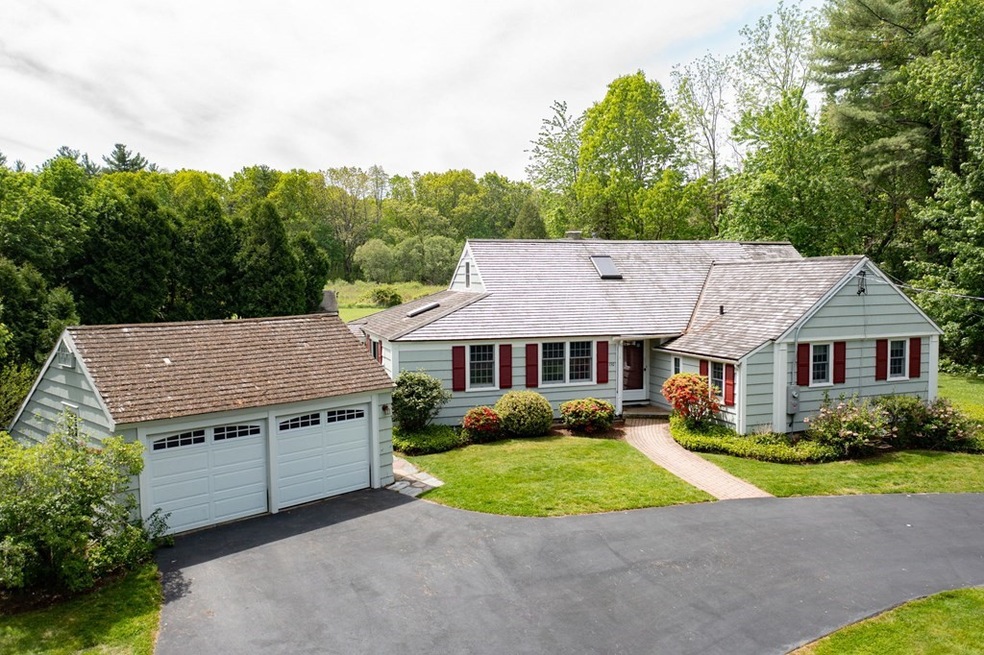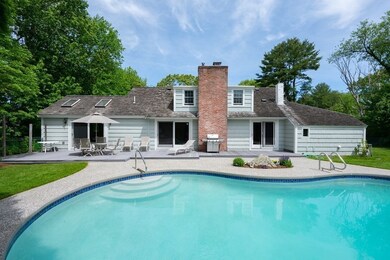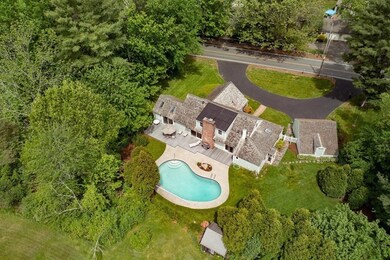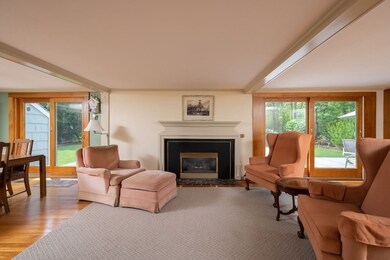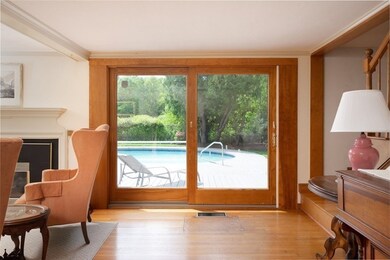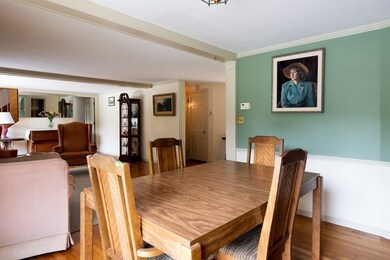
130 Ashland St Abington, MA 02351
Estimated Value: $683,000 - $784,000
Highlights
- Golf Course Community
- In Ground Pool
- Custom Closet System
- Medical Services
- Open Floorplan
- Cape Cod Architecture
About This Home
As of July 2022WOW! 2,870 sq. feet of living space! This 3 bedroom, 2.5 bath cape style home with backyard oasis has been lovingly cared for. Bright and sunny living room with gas fireplace and double sliding doors, opens to dining area. Eat-in kitchen, and ample cabinets. Master bedroom suite with beamed cathedral ceilings, and recently updated bath with tiled shower stall. The next wing of the home opens to 2 spacious bedrooms with hardwood flooring and a full bathroom. Office, laundry room and half bath round out first floor. Second floor family room with fireplace, bonus bunk room and ample storage. Backyard is perfect for summertime entertaining! Fully fenced with oversized deck, gorgeous Gunite in-ground swimming pool with solar cover and pool shed. Gate next to the pool shed opens to a spacious field and the remainder of the almost 3/4 acre lot. Professionally landscaped. 2 car garage. Strawberry Valley Golf Course is around the corner! Close to restaurants & shopping. 1.5 miles to Train.
Last Agent to Sell the Property
Keller Williams Realty Signature Properties Listed on: 05/26/2022

Home Details
Home Type
- Single Family
Est. Annual Taxes
- $8,418
Year Built
- Built in 1942
Lot Details
- 0.69 Acre Lot
- Near Conservation Area
- Fenced
- Landscaped Professionally
Parking
- 2 Car Detached Garage
- Driveway
- Open Parking
- Off-Street Parking
Home Design
- Cape Cod Architecture
- Block Foundation
- Frame Construction
- Wood Roof
Interior Spaces
- 2,870 Sq Ft Home
- Open Floorplan
- Beamed Ceilings
- Cathedral Ceiling
- Skylights
- French Doors
- Sliding Doors
- Family Room with Fireplace
- 2 Fireplaces
- Living Room with Fireplace
- Dining Area
- Home Office
- Crawl Space
- Home Security System
Kitchen
- Range
- Dishwasher
- Solid Surface Countertops
Flooring
- Wood
- Wall to Wall Carpet
- Tile
Bedrooms and Bathrooms
- 3 Bedrooms
- Primary Bedroom on Main
- Custom Closet System
- Bathtub with Shower
- Separate Shower
Laundry
- Laundry on main level
- Dryer
- Washer
Outdoor Features
- In Ground Pool
- Deck
- Outdoor Storage
Location
- Property is near public transit
- Property is near schools
Utilities
- No Cooling
- 4 Heating Zones
- Heating System Uses Natural Gas
- Baseboard Heating
- Generator Hookup
- 200+ Amp Service
- Power Generator
Listing and Financial Details
- Assessor Parcel Number M:9 L:26,923309
Community Details
Amenities
- Medical Services
- Shops
Recreation
- Golf Course Community
- Tennis Courts
- Park
- Jogging Path
- Bike Trail
Ownership History
Purchase Details
Similar Homes in Abington, MA
Home Values in the Area
Average Home Value in this Area
Purchase History
| Date | Buyer | Sale Price | Title Company |
|---|---|---|---|
| Orcutt William | $135,000 | -- |
Mortgage History
| Date | Status | Borrower | Loan Amount |
|---|---|---|---|
| Open | Mitrano Anthony | $552,500 | |
| Closed | Orcutt William C | $350,000 | |
| Closed | Orcutt William C | $52,000 | |
| Closed | Orcutt William C | $25,000 | |
| Closed | Orcutt William C | $141,000 | |
| Closed | Orcutt William | $60,000 | |
| Closed | Orcutt William | $60,000 |
Property History
| Date | Event | Price | Change | Sq Ft Price |
|---|---|---|---|---|
| 07/22/2022 07/22/22 | Sold | $650,000 | +4.0% | $226 / Sq Ft |
| 05/30/2022 05/30/22 | Pending | -- | -- | -- |
| 05/26/2022 05/26/22 | For Sale | $625,000 | -- | $218 / Sq Ft |
Tax History Compared to Growth
Tax History
| Year | Tax Paid | Tax Assessment Tax Assessment Total Assessment is a certain percentage of the fair market value that is determined by local assessors to be the total taxable value of land and additions on the property. | Land | Improvement |
|---|---|---|---|---|
| 2025 | $8,597 | $658,300 | $259,400 | $398,900 |
| 2024 | $8,978 | $671,000 | $258,300 | $412,700 |
| 2023 | $8,576 | $603,500 | $225,700 | $377,800 |
| 2022 | $8,418 | $553,100 | $195,000 | $358,100 |
| 2021 | $7,787 | $472,500 | $186,400 | $286,100 |
| 2020 | $7,806 | $459,200 | $173,200 | $286,000 |
| 2019 | $7,678 | $441,500 | $173,200 | $268,300 |
| 2018 | $7,668 | $430,300 | $173,200 | $257,100 |
| 2017 | $7,144 | $389,300 | $173,200 | $216,100 |
| 2016 | $6,516 | $363,400 | $159,000 | $204,400 |
| 2015 | $6,244 | $367,300 | $159,000 | $208,300 |
Agents Affiliated with this Home
-
Bill D'Entremont

Seller's Agent in 2022
Bill D'Entremont
Keller Williams Realty Signature Properties
(781) 964-4353
3 in this area
97 Total Sales
-
Molly Walker

Buyer's Agent in 2022
Molly Walker
Coldwell Banker Realty - Scituate
(781) 732-5867
3 in this area
102 Total Sales
Map
Source: MLS Property Information Network (MLS PIN)
MLS Number: 72988053
APN: ABIN-000009-000000-000026
- 129 Highfields Rd
- 101 Highfields Rd
- 113 Ashland St
- 597 Brockton Ave
- 40 Bedford St
- 87 Summer St
- 314 Groveland St
- 62 George h Gillespie Way
- 112 Summer St
- 89 Block St
- 10 Bank St
- 197 Bedford St
- 4 W Chapel St
- 840 Brockton Ave
- 950 Bedford St
- 5 Meier Farm
- 882 Brockton Ave Unit 10
- 186 Chapel St
- 15 Forest St
- 73 Laurie Ave
- 130 Ashland St
- 162 Ashland St
- 157 Ashland St
- 190 Ashland St
- 191 Ashland St
- 39 Highfields Rd
- 24 Highfields Rd
- 200 Ashland St
- 100 Ashland St
- 197 Ashland St
- 65 Highfields Rd
- 83 Highfields Rd
- 47 Highfields Rd
- 36 Highfields Rd
- 80 Ashland St
- 99 Ashland St
- 210 Ashland St
- 98 Highfields Rd
- 207 Ashland St
- 203 Ashland St
