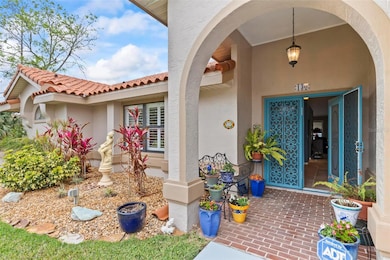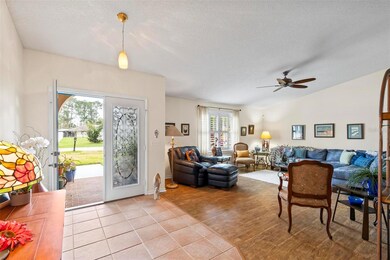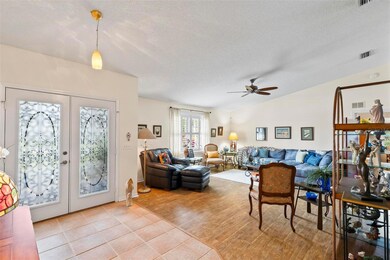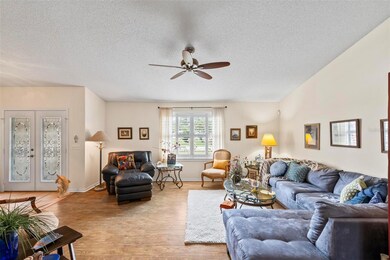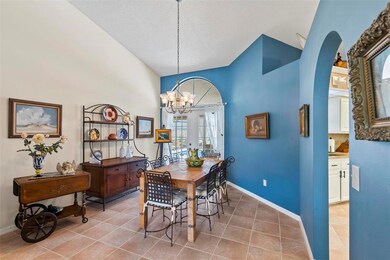130 Bayside Dr Palm Coast, FL 32137
Estimated payment $3,225/month
Highlights
- Screened Pool
- No HOA
- 2 Car Attached Garage
- Indian Trails Middle School Rated A-
- Breakfast Area or Nook
- Built-In Features
About This Home
This well-appointed pool home sits on a beautifully landscaped lot and boasts a new tiled roof (Oct '24). The covered front door leads to a generous entry hall and large living room with bright windows to the front and a formal dining room opening to the pool deck. The centrally located kitchen opens to the dining room and den. Convenient pass-throughs to the breakfast area and the lanai make entertaining a cinch. Relax in front of the den's wood-burning fireplace or prepare a tasty drink at the built-in wet bar. The spacious Primary Suite, with two closets, benefits from the split-plan privacy. On the opposite side of the home are two oversized secondary bedrooms, and a full bathroom that opens to the pool. The recently screened lanai has a convenient wet bar and generous covered area. Enjoy exercising or playing in the private 15x30ft pool. With too many custom features to mention... granite countertops, storage galore, tile & laminate flooring, oversized garage(23x25ft), irrigation on well, .... this home is definitely worthy of your interest. Adjacent lot available. HVAC 06/19 Hot Water Heater 2024, Pool cage/screen 11/23, Pool Pump 11/23, 30’x15’ Pool relined 2020, Fenced along rear 2024, washer & dryer 3yrs old, refrigerator 2024
Listing Agent
COLDWELL BANKER PREMIER Brokerage Phone: 386-445-5880 License #3418083 Listed on: 02/20/2025

Open House Schedule
-
Saturday, September 20, 202512:00 to 3:00 pm9/20/2025 12:00:00 PM +00:009/20/2025 3:00:00 PM +00:00Home on Lot 69, additional lot 70 will be splitAdd to Calendar
Home Details
Home Type
- Single Family
Est. Annual Taxes
- $1,949
Year Built
- Built in 1991
Lot Details
- 10,000 Sq Ft Lot
- Southeast Facing Home
- Irrigation Equipment
- Additional Parcels
- Property is zoned SFR-3
Parking
- 2 Car Attached Garage
Home Design
- Slab Foundation
- Frame Construction
- Tile Roof
- Stucco
Interior Spaces
- 2,090 Sq Ft Home
- 1-Story Property
- Built-In Features
- Ceiling Fan
- Wood Burning Fireplace
- Window Treatments
- Entrance Foyer
- Family Room with Fireplace
- Living Room
- Dining Room
Kitchen
- Breakfast Area or Nook
- Range
- Microwave
- Dishwasher
Flooring
- Laminate
- Tile
Bedrooms and Bathrooms
- 3 Bedrooms
- Walk-In Closet
- 2 Full Bathrooms
Laundry
- Laundry Room
- Dryer
- Washer
Pool
- Screened Pool
- In Ground Pool
- Fence Around Pool
Outdoor Features
- Exterior Lighting
- Private Mailbox
Utilities
- Central Air
- Heating Available
- Thermostat
- Electric Water Heater
- Cable TV Available
Community Details
- No Home Owners Association
- Bayside Prcl C Subdivision
Listing and Financial Details
- Visit Down Payment Resource Website
- Legal Lot and Block 69 / 3
- Assessor Parcel Number 07-11-31-7012-00030-0690
Map
Home Values in the Area
Average Home Value in this Area
Tax History
| Year | Tax Paid | Tax Assessment Tax Assessment Total Assessment is a certain percentage of the fair market value that is determined by local assessors to be the total taxable value of land and additions on the property. | Land | Improvement |
|---|---|---|---|---|
| 2024 | $1,888 | $154,076 | -- | -- |
| 2023 | $1,888 | $149,589 | $0 | $0 |
| 2022 | $1,941 | $145,232 | $0 | $0 |
| 2021 | $1,909 | $141,002 | $0 | $0 |
| 2020 | $1,902 | $139,053 | $0 | $0 |
| 2019 | $1,864 | $135,927 | $0 | $0 |
| 2018 | $1,849 | $133,393 | $0 | $0 |
| 2017 | $1,800 | $130,649 | $0 | $0 |
| 2016 | $1,753 | $127,962 | $0 | $0 |
| 2015 | $1,754 | $127,072 | $0 | $0 |
| 2014 | $1,760 | $126,063 | $0 | $0 |
Property History
| Date | Event | Price | Change | Sq Ft Price |
|---|---|---|---|---|
| 08/19/2025 08/19/25 | For Sale | $575,000 | 0.0% | $275 / Sq Ft |
| 08/18/2025 08/18/25 | Off Market | $575,000 | -- | -- |
| 07/25/2025 07/25/25 | Price Changed | $575,000 | -9.4% | $275 / Sq Ft |
| 05/07/2025 05/07/25 | Price Changed | $635,000 | -1.6% | $304 / Sq Ft |
| 02/20/2025 02/20/25 | For Sale | $645,000 | -- | $309 / Sq Ft |
Purchase History
| Date | Type | Sale Price | Title Company |
|---|---|---|---|
| Deed | -- | Eldrege And Davis Pa | |
| Interfamily Deed Transfer | -- | None Available | |
| Interfamily Deed Transfer | -- | Attorney | |
| Interfamily Deed Transfer | -- | Attorney | |
| Interfamily Deed Transfer | -- | None Available | |
| Warranty Deed | $150,000 | -- |
Mortgage History
| Date | Status | Loan Amount | Loan Type |
|---|---|---|---|
| Previous Owner | $137,000 | New Conventional | |
| Previous Owner | $146,000 | New Conventional | |
| Previous Owner | $167,000 | New Conventional | |
| Previous Owner | $70,000 | Credit Line Revolving | |
| Previous Owner | $114,000 | New Conventional | |
| Previous Owner | $115,000 | No Value Available |
Source: Stellar MLS
MLS Number: FC307436
APN: 07-11-31-7012-00030-0690
- 42 Barrington Dr
- 25 Bannerwood Ln
- 45 Barkwood Ln
- 29 Bassett Ln
- 81 Barrington Dr
- 48 Ballard Ln
- 14 Bannerwood Ln
- 62 Barkley Ln
- 24 Ballard Ln
- 51 Bannerwood Ln
- 161 Bayside Dr
- 10 Barrington Dr
- 34 Ballenger Ln
- 64 Bannerwood Ln
- 34 Bannbury Ln
- 56 Barkley Ln
- 22 Ballenger Ln
- 113 Bayside Dr
- 86 Bayside Dr
- 27 Bayside Dr
- 128 Bayside Dr
- 60 Ballenger Ln
- 56 Ballenger Ln
- 92 Burning Bush Dr
- 22 Bird of Paradise Dr
- 20 Bennett Ln
- 1 Bunker Knolls Ln
- 58 Bracken Ln
- 160 Brittany Ln
- 7 Birchtree Way
- 101 Athens Ct
- 37 Burnside Dr
- 45 Brewster Ln
- 100 Burroughs Dr
- 139 Brunswick Ln Unit A
- 1 Bunker View Dr
- 94 Brittany Ln
- 20 Bressler Ln
- 4 Butternut Dr
- 40 Foxhall Ln


