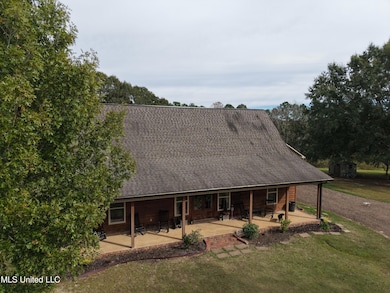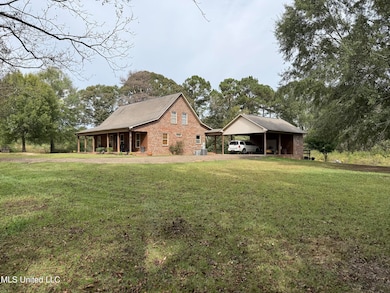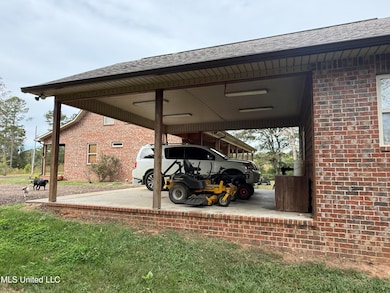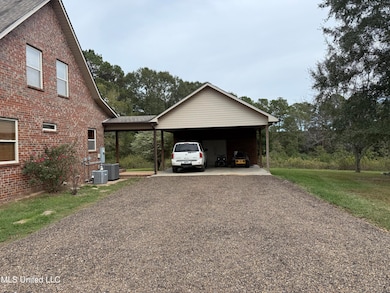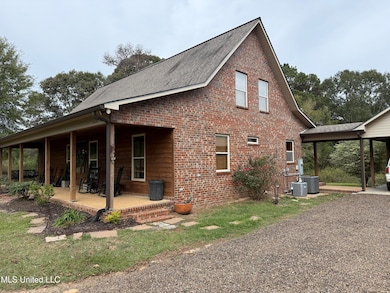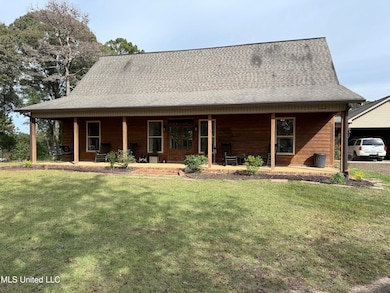Estimated payment $2,061/month
Highlights
- Double Oven
- Cooling Available
- Heating Available
- Fireplace
- Tankless Water Heater
About This Home
Nestled in the peaceful countryside of Ovett, Mississippi, this charming 4-bedroom, 2-bath home sits on 11 beautiful acres in Jones County (with additional acreage available). Offering the perfect blend of comfort and privacy, the property features a spacious open floor plan with a cozy loft and a private master suite complete with an en-suite bathroom. Enjoy the serenity of country living from the full-width front AND back porches, overlooking a large yard dotted with mature pecan trees. Set well back from the road with no close neighbors, this property provides ample space to roam, explore, and relax. A detached 2 car carport adds convenience, making this home ideal for anyone seeking both tranquility and room to spread out in a stunning rural setting.
Listing Agent
Tom Smith Land & Homes Brokerage Phone: 6014549397 License #S52481 Listed on: 11/03/2025
Home Details
Home Type
- Single Family
Est. Annual Taxes
- $2,167
Year Built
- Built in 2010
Lot Details
- 11 Acre Lot
Home Design
- Architectural Shingle Roof
Interior Spaces
- 2,240 Sq Ft Home
- 2-Story Property
- Fireplace
Kitchen
- Double Oven
- Built-In Electric Oven
- Propane Cooktop
- Dishwasher
Bedrooms and Bathrooms
- 4 Bedrooms
- 2 Full Bathrooms
Parking
- 2 Parking Spaces
- 2 Carport Spaces
Utilities
- Cooling Available
- Heating Available
- Tankless Water Heater
- Septic Tank
Community Details
- Metes And Bounds Subdivision
Listing and Financial Details
- Assessor Parcel Number 023-17-00-018.01
Map
Tax History
| Year | Tax Paid | Tax Assessment Tax Assessment Total Assessment is a certain percentage of the fair market value that is determined by local assessors to be the total taxable value of land and additions on the property. | Land | Improvement |
|---|---|---|---|---|
| 2025 | $2,429 | $20,168 | $0 | $0 |
| 2024 | $2,167 | $19,486 | $0 | $0 |
| 2023 | $2,167 | $19,491 | $0 | $0 |
| 2022 | $2,225 | $19,512 | $0 | $0 |
| 2021 | $2,236 | $19,518 | $0 | $0 |
| 2020 | $2,306 | $19,704 | $0 | $0 |
| 2019 | $2,324 | $19,763 | $0 | $0 |
| 2018 | $2,320 | $19,763 | $0 | $0 |
| 2017 | $2,320 | $19,754 | $0 | $0 |
| 2016 | $2,125 | $18,707 | $0 | $0 |
| 2015 | -- | $19,797 | $0 | $0 |
| 2014 | -- | $19,668 | $0 | $0 |
Property History
| Date | Event | Price | List to Sale | Price per Sq Ft | Prior Sale |
|---|---|---|---|---|---|
| 02/22/2026 02/22/26 | Pending | -- | -- | -- | |
| 11/03/2025 11/03/25 | For Sale | $364,900 | +4.6% | $163 / Sq Ft | |
| 05/19/2015 05/19/15 | Sold | -- | -- | -- | View Prior Sale |
| 04/16/2015 04/16/15 | Pending | -- | -- | -- | |
| 01/26/2015 01/26/15 | For Sale | $349,000 | -- | -- |
Purchase History
| Date | Type | Sale Price | Title Company |
|---|---|---|---|
| Warranty Deed | -- | -- | |
| Quit Claim Deed | -- | -- |
Source: MLS United
MLS Number: 4130449
APN: 023-17-00-018.01
- 0 Beech Rd
- 175 Sandy Creek Rd
- 00 Dwan Rd
- 120 Herman Phillips Rd
- 2732 Ovett Moselle Rd
- 298 Floyd Strickland Rd
- 2006 Mississippi 29
- Hoskins Creek Rd
- 8 MacK Brown Rd
- 568 3 Mile Stretch
- 992 Morriston Rd
- 130 Lower Ovett Rd
- 00 Morriston Rd
- 000 Morriston Rd
- 58 Watermelon Rd
- 76 Hinton Loop
- 561 3 Mile Stretch
- 56 Watermelon Rd
- 00 Green Acres
- 120 Cedar Grove Rd
Ask me questions while you tour the home.

