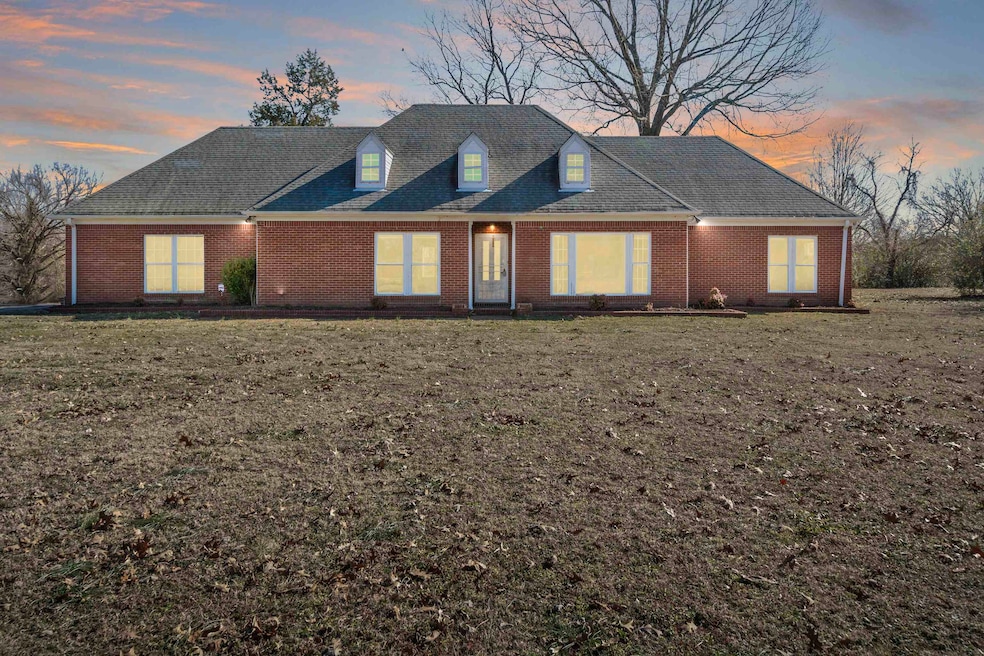
Estimated payment $1,826/month
Highlights
- Updated Kitchen
- Traditional Architecture
- Whirlpool Bathtub
- Deck
- Wood Flooring
- Separate Formal Living Room
About This Home
****OPEN HOUSE SUNDAY 1-2**** Welcome to your dream home! Nestled on over 2 acres, this beautiful 3-bedroom, 2.5-bathroom home combines spacious living with peaceful country living. Enjoy the luxury of two inviting living rooms and a dining room The heart of the home is the eat-in kitchen, boasting a very large pantry and laundry room to keep you organized and efficient. Step outside to the deck, which is conveniently accessible from both the living room and the primary bedroom—ideal for morning coffee or evening relaxation as you soak in the stunning views. With a double garage, you'll have ample space for vehicles and storage. This property offers the rare opportunity to enjoy peaceful country living while still being just minutes away from Blue Oval City and local amenities. Don't miss out on this unique combination of comfort, convenience, and space! Schedule your showing today and discover the perfect place for your family to thrive! This home is virtually staged
Home Details
Home Type
- Single Family
Est. Annual Taxes
- $692
Year Built
- Built in 2000
Lot Details
- 2.17 Acre Lot
- Landscaped
- Level Lot
- Few Trees
Home Design
- Traditional Architecture
- Slab Foundation
- Composition Shingle Roof
Interior Spaces
- 2,200-2,399 Sq Ft Home
- 2,351 Sq Ft Home
- 1-Story Property
- Smooth Ceilings
- Window Treatments
- Separate Formal Living Room
- Breakfast Room
- Dining Room
- Den with Fireplace
- Iron Doors
Kitchen
- Updated Kitchen
- Double Oven
- Cooktop
- Microwave
- Dishwasher
Flooring
- Wood
- Partially Carpeted
- Tile
Bedrooms and Bathrooms
- 3 Main Level Bedrooms
- Primary Bathroom is a Full Bathroom
- Dual Vanity Sinks in Primary Bathroom
- Whirlpool Bathtub
- Separate Shower
Laundry
- Laundry Room
- Washer and Dryer Hookup
Parking
- 2 Car Garage
- Side Facing Garage
- Driveway
Additional Features
- Deck
- Central Heating and Cooling System
Community Details
- Quail Ridge Subd Subdivision
Listing and Financial Details
- Assessor Parcel Number 021 021 00419
Map
Home Values in the Area
Average Home Value in this Area
Tax History
| Year | Tax Paid | Tax Assessment Tax Assessment Total Assessment is a certain percentage of the fair market value that is determined by local assessors to be the total taxable value of land and additions on the property. | Land | Improvement |
|---|---|---|---|---|
| 2024 | $692 | $53,550 | $6,375 | $47,175 |
| 2023 | $692 | $53,550 | $0 | $0 |
| 2022 | $692 | $53,550 | $6,375 | $47,175 |
| 2021 | $692 | $53,550 | $6,375 | $47,175 |
| 2020 | $719 | $53,550 | $6,375 | $47,175 |
| 2019 | $719 | $47,725 | $6,375 | $41,350 |
| 2018 | $719 | $47,725 | $6,375 | $41,350 |
| 2017 | $719 | $47,725 | $6,375 | $41,350 |
| 2016 | $722 | $44,975 | $6,375 | $38,600 |
| 2015 | $722 | $44,975 | $6,375 | $38,600 |
| 2014 | $722 | $44,975 | $6,375 | $38,600 |
Property History
| Date | Event | Price | Change | Sq Ft Price |
|---|---|---|---|---|
| 07/26/2025 07/26/25 | Pending | -- | -- | -- |
| 07/11/2025 07/11/25 | Price Changed | $325,000 | -0.3% | $148 / Sq Ft |
| 07/11/2025 07/11/25 | For Sale | $325,900 | -- | $148 / Sq Ft |
Purchase History
| Date | Type | Sale Price | Title Company |
|---|---|---|---|
| Quit Claim Deed | $214,200 | None Listed On Document | |
| Deed | $18,000 | -- | |
| Deed | $15,500 | -- |
Mortgage History
| Date | Status | Loan Amount | Loan Type |
|---|---|---|---|
| Previous Owner | $104,850 | Commercial | |
| Previous Owner | $18,000 | Commercial | |
| Previous Owner | $50,000 | No Value Available |
Similar Homes in Mason, TN
Source: Memphis Area Association of REALTORS®
MLS Number: 10201013
APN: 021-004.19
- 2815 Sinai Dr
- 710 Belmont Rd
- 0 Thorpe Dr Unit 2501514
- 0 Thorpe Dr Unit 19043356
- 0 Thorpe Dr Unit 10165759
- 3225 Thorpe Dr
- 0 Gainesville Ln Unit 10181112
- 2725 Porter Rd
- 39 Washington Ave
- 12112 Main St
- 30 Highway 70 E
- 0 Route 59
- 1150 Thorpe Dr
- 190 U S 70
- 5500 Charleston Mason Rd
- 0 Old L & Rd N Unit 10201452
- 11766 Main St
- 79 Stevens Rd
- 102 Foxchase Dr
- 32 Foxchase Dr






