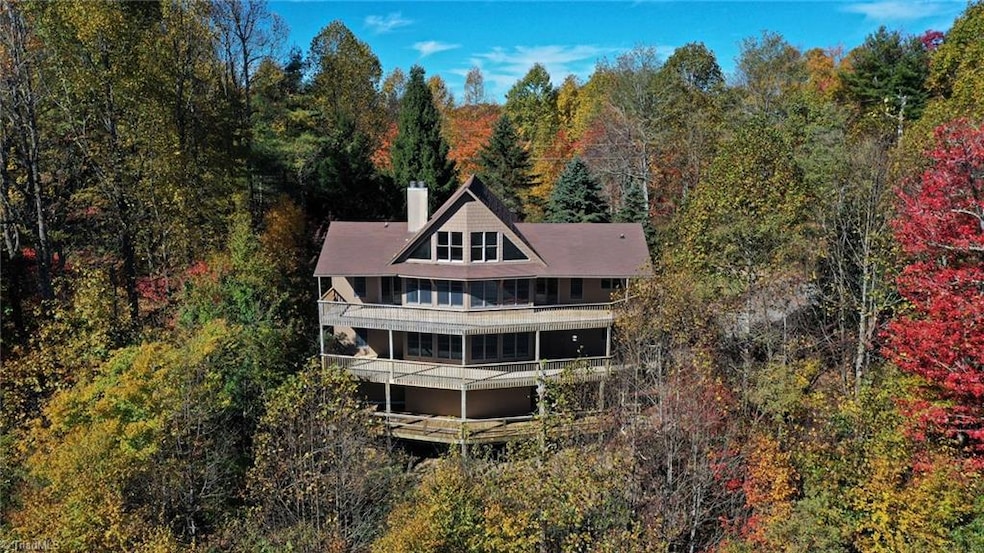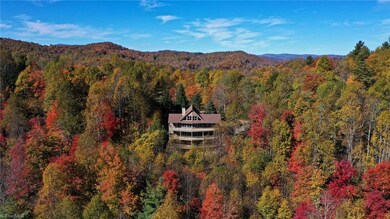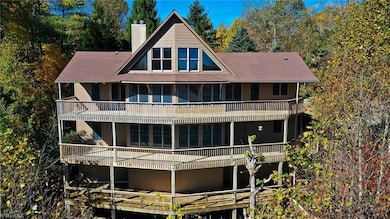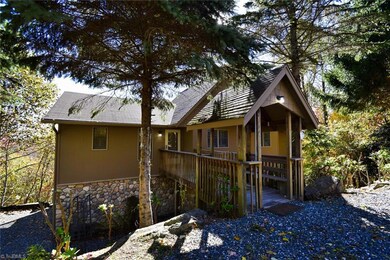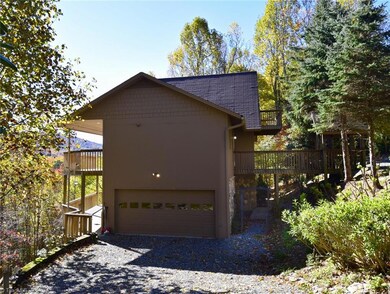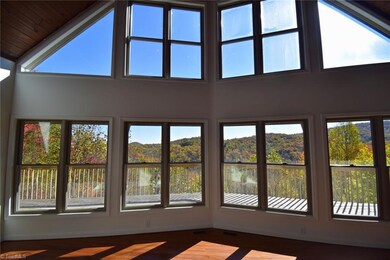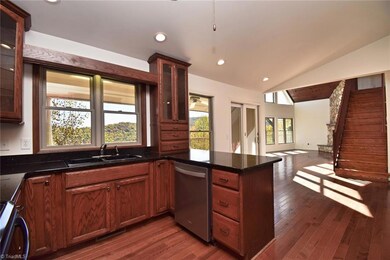
Highlights
- 3.44 Acre Lot
- Mountainous Lot
- Traditional Architecture
- Hardin Park Elementary School Rated A
- Den with Fireplace
- Wood Flooring
About This Home
As of June 2023Spacious custom mountain home on over 3 acres with multiple decks and views from every level. The main level features the primary bedroom with an en suite bathroom, 2 additional bedrooms, a bathroom, an open kitchen, laundry, a great room with vaulted wood ceilings, and a wall of windows to enjoy the mountain views through. Upstairs is a loft with a private deck, storage areas, and mountain views. The loft is perfect for a home office or additional sleeping area. The lower level (accessed through the garage or from the exterior) includes an additional kitchen, 2 bedrooms, a bathroom, a den, laundry, and a deck. This home has plenty of parking and a spacious 2-car garage. Stay warm with one of the 2 stone gas fireplaces. Enjoy the mountain views from all the windows that let in a ton of natural light. Located minutes from downtown Boone and only 6 miles from Blowing Rock, this is the perfect mountain getaway or short-term rental. 24 Hour Notice for Showings, Tenant Occupied.
Last Agent to Sell the Property
Gatewood Group Real Estate License #236008 Listed on: 03/29/2023
Last Buyer's Agent
NONMEMBER NONMEMBER
Home Details
Home Type
- Single Family
Est. Annual Taxes
- $1,534
Year Built
- Built in 2002
Lot Details
- 3.44 Acre Lot
- Corner Lot
- Sloped Lot
- Mountainous Lot
HOA Fees
- $35 Monthly HOA Fees
Parking
- 2 Car Garage
- Side Facing Garage
- Driveway
Home Design
- Traditional Architecture
Interior Spaces
- 2,705 Sq Ft Home
- 2,400-2,900 Sq Ft Home
- Property has 2 Levels
- Den with Fireplace
- 2 Fireplaces
- Finished Basement
- Fireplace in Basement
Kitchen
- Free-Standing Range
- Dishwasher
Flooring
- Wood
- Tile
Bedrooms and Bathrooms
- 4 Bedrooms
- Primary Bedroom on Main
Utilities
- Forced Air Zoned Heating and Cooling System
- Heating System Uses Propane
- Private Water Source
- Well
- Electric Water Heater
Additional Features
- More Than Two Accessible Exits
- Porch
Community Details
- Rainbow Mountain Overlook Subdivision
Listing and Financial Details
- Tax Lot 7, 8, 43, 44, 57, 58
- Assessor Parcel Number 2809873305000
- 0% Total Tax Rate
Ownership History
Purchase Details
Home Financials for this Owner
Home Financials are based on the most recent Mortgage that was taken out on this home.Purchase Details
Home Financials for this Owner
Home Financials are based on the most recent Mortgage that was taken out on this home.Purchase Details
Similar Homes in Boone, NC
Home Values in the Area
Average Home Value in this Area
Purchase History
| Date | Type | Sale Price | Title Company |
|---|---|---|---|
| Warranty Deed | $50,000 | None Listed On Document | |
| Warranty Deed | $690,000 | None Listed On Document | |
| Warranty Deed | -- | Hanvey & Ferrell Pa | |
| Warranty Deed | $175,000 | None Available |
Mortgage History
| Date | Status | Loan Amount | Loan Type |
|---|---|---|---|
| Open | $448,500 | New Conventional | |
| Previous Owner | $274,000 | New Conventional | |
| Previous Owner | $408,000 | New Conventional | |
| Previous Owner | $59,000 | Credit Line Revolving | |
| Previous Owner | $401,000 | New Conventional |
Property History
| Date | Event | Price | Change | Sq Ft Price |
|---|---|---|---|---|
| 06/12/2023 06/12/23 | Sold | $740,000 | -1.3% | $308 / Sq Ft |
| 04/11/2023 04/11/23 | Pending | -- | -- | -- |
| 03/29/2023 03/29/23 | For Sale | $749,900 | +11.1% | $312 / Sq Ft |
| 01/07/2022 01/07/22 | Sold | $675,000 | +12.5% | $250 / Sq Ft |
| 11/02/2021 11/02/21 | Pending | -- | -- | -- |
| 10/29/2021 10/29/21 | For Sale | $599,900 | +77.1% | $222 / Sq Ft |
| 11/20/2017 11/20/17 | Sold | $338,750 | 0.0% | $122 / Sq Ft |
| 10/21/2017 10/21/17 | Pending | -- | -- | -- |
| 05/31/2016 05/31/16 | For Sale | $338,750 | -- | $122 / Sq Ft |
Tax History Compared to Growth
Tax History
| Year | Tax Paid | Tax Assessment Tax Assessment Total Assessment is a certain percentage of the fair market value that is determined by local assessors to be the total taxable value of land and additions on the property. | Land | Improvement |
|---|---|---|---|---|
| 2024 | $2,169 | $546,600 | $24,000 | $522,600 |
| 2023 | $2,146 | $546,600 | $24,000 | $522,600 |
| 2022 | $2,146 | $546,600 | $24,000 | $522,600 |
| 2021 | $1,705 | $351,000 | $24,000 | $327,000 |
| 2020 | $1,705 | $351,000 | $24,000 | $327,000 |
| 2019 | $1,705 | $351,000 | $24,000 | $327,000 |
| 2018 | $1,530 | $351,000 | $24,000 | $327,000 |
| 2017 | $1,530 | $351,000 | $24,000 | $327,000 |
| 2013 | -- | $391,500 | $20,600 | $370,900 |
Agents Affiliated with this Home
-
Jon Gatewood

Seller's Agent in 2023
Jon Gatewood
Gatewood Group Real Estate
(828) 773-9852
9 in this area
209 Total Sales
-
Theresa DeMarco Gatewood

Seller Co-Listing Agent in 2023
Theresa DeMarco Gatewood
Gatewood Group Real Estate
(828) 773-0840
14 in this area
273 Total Sales
-
N
Buyer's Agent in 2023
NONMEMBER NONMEMBER
-
Victoria Speer

Buyer's Agent in 2022
Victoria Speer
Coldwell Banker Realty
(704) 615-2647
1 in this area
40 Total Sales
-
M
Seller's Agent in 2017
Michael J Campbell
Re/Max Realty Group
-
Allan Wagner

Buyer's Agent in 2017
Allan Wagner
NextHome Mountain Realty
(828) 297-2328
33 in this area
68 Total Sales
Map
Source: Triad MLS
MLS Number: 1100250
APN: 2809-87-3305-000
- 131 Ollie Trail
- Lots 2,3 and 4 Rowe Keller Dr
- 138 S Camp Rd Unit 103
- TBD Winkler's Creek Estates Dr
- TBD Rocky Creek Rd
- 58+ Acres Rocky Creek Rd
- 194 Estates Dr
- 202 Freewinds Rd
- Lot 21 Boulder Cay Rd
- Lot 20 Boulder Cay Rd
- Lot 24 Boulder Cay Rd
- Lot 23 Boulder Cay Rd
- Lot 31 Boulder Cay Rd
- Lot 19 Boulder Cay Rd
- 10 Sunset Ridge Dr
- 32 S Creek Dr
- 199 Truffle Trail
- Lot 9 Sunset Ridge Dr
- TBD Winklers Creek
- Two Lots: 9 & 10 Sunset Ridge Dr
