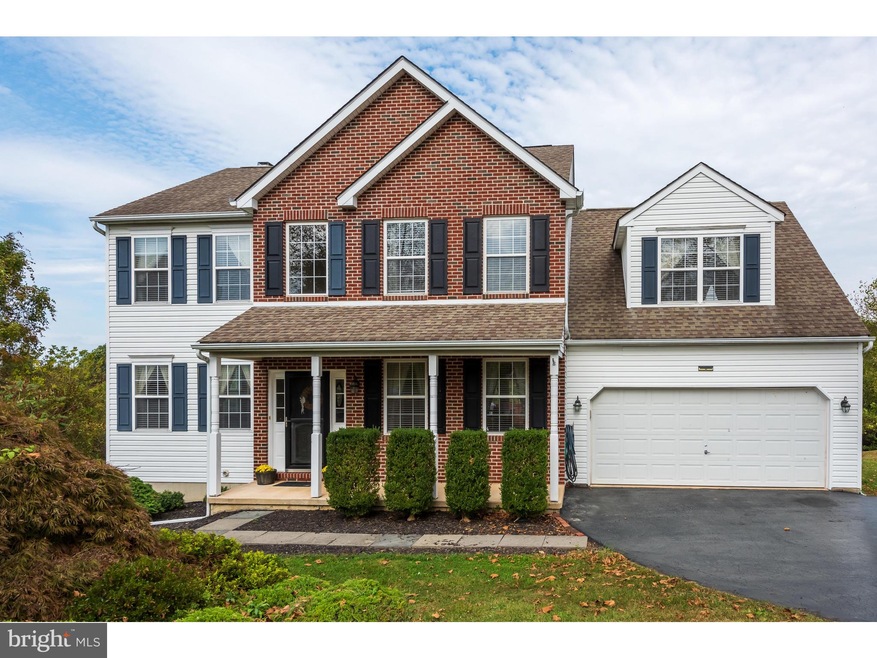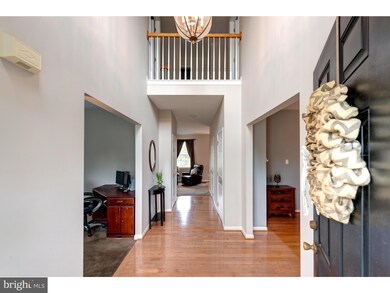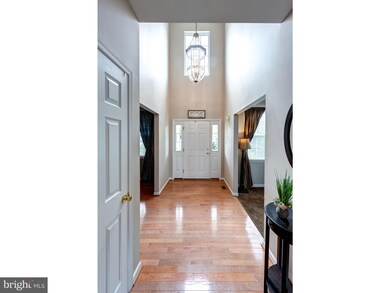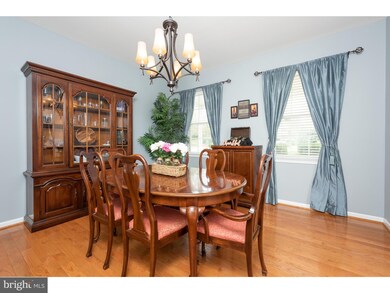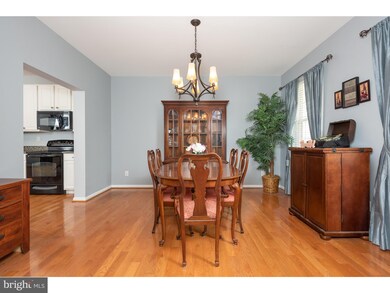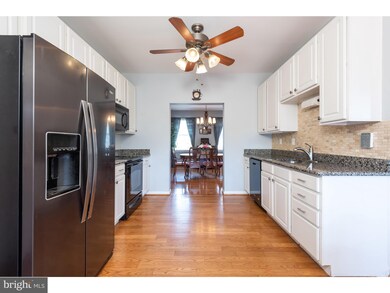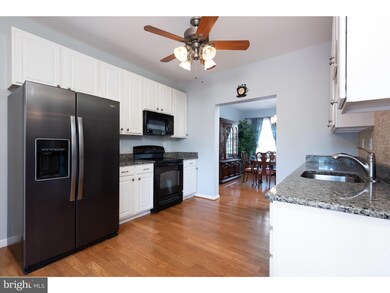
130 Brinton Dr Coatesville, PA 19320
East Fallowfield NeighborhoodHighlights
- Colonial Architecture
- Backs to Trees or Woods
- Upgraded Countertops
- Deck
- Wood Flooring
- Den
About This Home
As of December 2019Beautiful and well maintained four bedroom, 2 full and 2 half bath home on a half acre cul-de-sac lot in Brinton Station is ready for you! The inviting front porch welcomes you into a two story foyer with views straight through to the back yard. The spacious dining room is perfect for holiday dinners. The kitchen with granite countertops and hard wood floors has a breakfast area bump out that opens to a large two tiered deck that overlooks a private backyard that backs up to trees. The kitchen is open to the family room and has a wood burning fireplace to keep you warm. Open access to the second floor is between the family room and a connecting room currently being used as an office. Upstairs there are 4 good sized bedrooms, all with ceiling fans. The generous Master Bedroom has a cathedral ceiling and a sitting area where you can enjoy reading a book or a cup of coffee. The second floor is completed by a beautifully updated hall bath. A finished walkout basement with tons of natural light through the oversized windows gives you more space to spread out and watch the game or have movie night. A separate room in the basement can be used for a variety of things - kids playroom, office or workout area. There is also a large half bath on this level too. This home has a newer HVAC and water heater. Most of the interior of the house was painted in 2018 and some of the carpets have been recently cleaned. Brinton Station offers a convenient location to the Thorndale Train Station, two tot lots, and a walking trail. Come see this house. You will not be disappointed!
Last Agent to Sell the Property
RE/MAX Professional Realty License #RS338163 Listed on: 10/04/2019

Home Details
Home Type
- Single Family
Est. Annual Taxes
- $7,401
Year Built
- Built in 2001
Lot Details
- 0.5 Acre Lot
- Cul-De-Sac
- Backs to Trees or Woods
- Property is in good condition
- Property is zoned R1
HOA Fees
- $33 Monthly HOA Fees
Parking
- 2 Car Attached Garage
- Front Facing Garage
Home Design
- Colonial Architecture
- Aluminum Siding
- Vinyl Siding
Interior Spaces
- Property has 2 Levels
- Ceiling Fan
- Wood Burning Fireplace
- French Doors
- Family Room
- Dining Room
- Den
- Laundry on main level
Kitchen
- Breakfast Room
- Upgraded Countertops
Flooring
- Wood
- Carpet
Bedrooms and Bathrooms
- 4 Bedrooms
- En-Suite Primary Bedroom
- En-Suite Bathroom
- Walk-In Closet
- Soaking Tub
- Bathtub with Shower
- Walk-in Shower
Finished Basement
- Basement Fills Entire Space Under The House
- Exterior Basement Entry
- Basement Windows
Outdoor Features
- Deck
- Shed
- Porch
Location
- Suburban Location
Utilities
- Forced Air Heating and Cooling System
- Cooling System Utilizes Natural Gas
Listing and Financial Details
- Tax Lot 0020.1800
- Assessor Parcel Number 47-02 -0020.1800
Community Details
Overview
- Association fees include common area maintenance
- Brinton Station HOA
- Brinton Station Subdivision
Recreation
- Community Playground
- Jogging Path
Ownership History
Purchase Details
Home Financials for this Owner
Home Financials are based on the most recent Mortgage that was taken out on this home.Purchase Details
Home Financials for this Owner
Home Financials are based on the most recent Mortgage that was taken out on this home.Purchase Details
Home Financials for this Owner
Home Financials are based on the most recent Mortgage that was taken out on this home.Similar Homes in Coatesville, PA
Home Values in the Area
Average Home Value in this Area
Purchase History
| Date | Type | Sale Price | Title Company |
|---|---|---|---|
| Deed | $305,000 | None Available | |
| Deed | $290,000 | None Available | |
| Corporate Deed | $238,140 | -- |
Mortgage History
| Date | Status | Loan Amount | Loan Type |
|---|---|---|---|
| Open | $244,000 | New Conventional | |
| Previous Owner | $62,750 | New Conventional | |
| Previous Owner | $125,000 | Credit Line Revolving | |
| Previous Owner | $190,000 | New Conventional | |
| Previous Owner | $160,000 | Purchase Money Mortgage |
Property History
| Date | Event | Price | Change | Sq Ft Price |
|---|---|---|---|---|
| 12/19/2019 12/19/19 | Sold | $305,000 | -1.6% | $98 / Sq Ft |
| 11/03/2019 11/03/19 | Pending | -- | -- | -- |
| 10/04/2019 10/04/19 | For Sale | $310,000 | -- | $100 / Sq Ft |
Tax History Compared to Growth
Tax History
| Year | Tax Paid | Tax Assessment Tax Assessment Total Assessment is a certain percentage of the fair market value that is determined by local assessors to be the total taxable value of land and additions on the property. | Land | Improvement |
|---|---|---|---|---|
| 2024 | $7,765 | $154,930 | $41,410 | $113,520 |
| 2023 | $7,556 | $154,930 | $41,410 | $113,520 |
| 2022 | $6,772 | $143,350 | $41,410 | $101,940 |
| 2021 | $6,559 | $143,350 | $41,410 | $101,940 |
| 2020 | $7,401 | $162,400 | $41,410 | $120,990 |
| 2019 | $4,640 | $162,400 | $41,410 | $120,990 |
| 2018 | $6,867 | $162,400 | $41,410 | $120,990 |
| 2017 | $6,346 | $162,400 | $41,410 | $120,990 |
| 2016 | $5,565 | $162,400 | $41,410 | $120,990 |
| 2015 | $5,565 | $162,400 | $41,410 | $120,990 |
| 2014 | $5,565 | $162,400 | $41,410 | $120,990 |
Agents Affiliated with this Home
-
Carmen Glenn

Seller's Agent in 2019
Carmen Glenn
RE/MAX
(610) 952-5794
2 Total Sales
-
Ariel Cosgrove

Buyer's Agent in 2019
Ariel Cosgrove
BHHS Fox & Roach
(484) 905-2602
3 in this area
44 Total Sales
Map
Source: Bright MLS
MLS Number: PACT490478
APN: 47-002-0020.1800
- 115 Brinton Dr
- 206 John Stevens Dr
- 1515 Fox Run Dr
- 2929 Honeymead Rd
- 2751 Fynamore Ln
- 1500 Hillcrest Ln
- 2664 Tinsbury Ln
- 2662 Tisbury Ln
- 10 Vinebury Ln
- 2710 Stockley Ln
- 100 Broad St
- 130 Bridle Path Ln
- 2303 Warren Ave
- 214 Andrew Rd
- 1806 Crest Dr
- 324 Barley Sheaf Rd
- 346 Andrew Rd
- 1879 Boulder Dr
- 2536 Dupont St
- 70 Livie Ln
