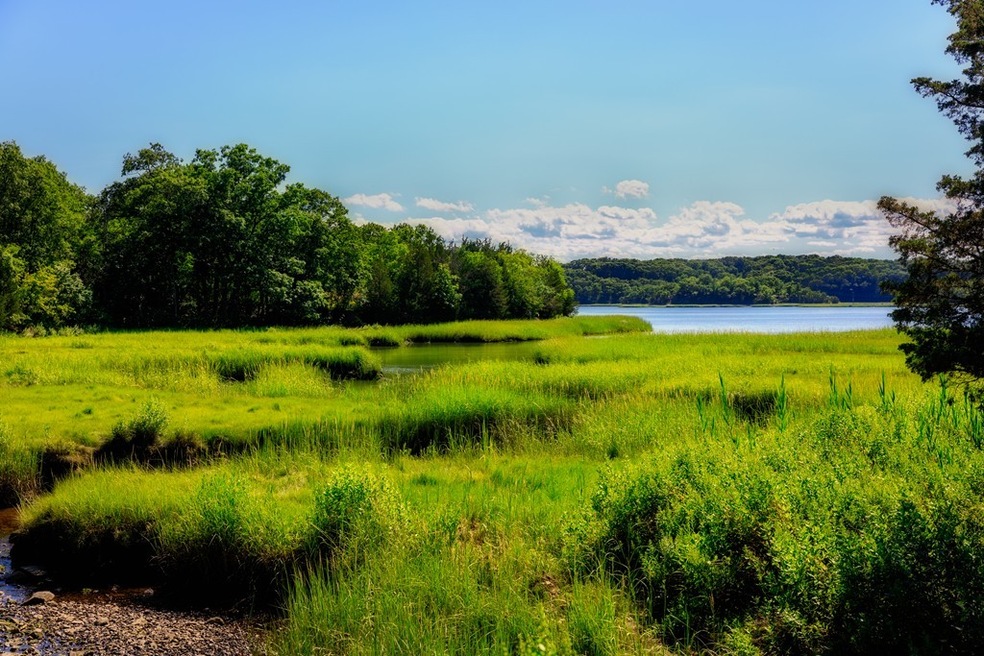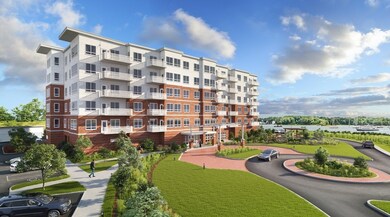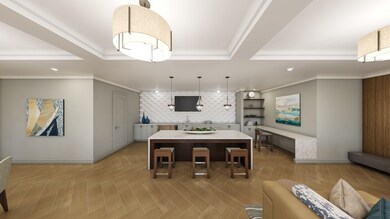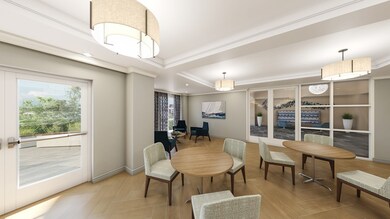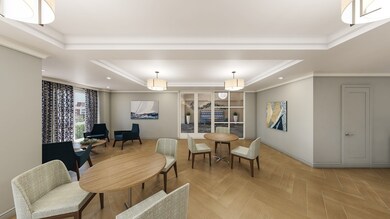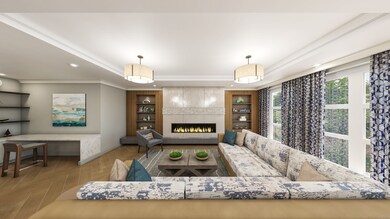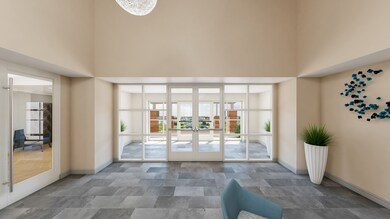
Seascape at Weymouth 130 Broad Reach Unit 205 Weymouth, MA 02191
Estimated Value: $510,091 - $632,000
Highlights
- Wood Flooring
- Central Heating and Cooling System
- 3-minute walk to Webb Memorial State Park
About This Home
As of July 2020Seascape, the South Shore's newest luxury waterfront community overlooking Hingham Bay! Perched on the tip of Weymouth Neck surrounded by water & 10 acres of open space this lovely 1 BR located on the 4th floor has expansive water views. Offering a contemporary open floor plan designed by top architects which appeal to today's modern buyer. Large open living rooms capture water views through beautiful oversized windows. Every unit is appointed with top-of-the-line finishes such as exquisite hardwood & hand selected tile flooring, painted wood cabinetry, quartz countertops, stainless Bosc appliances and solid wood doors. Residents benefit from both garage parking & a second outdoor parking space. Pet friendly facilities and a patio garden complete with a fire pit and bbq grills. The fully furnished private club room is ideal for entertaining and a two story lobby that will surely impress. We focused on the design so you can relax and await your view!
Property Details
Home Type
- Condominium
Est. Annual Taxes
- $4,566
Year Built
- Built in 2019
Lot Details
- Year Round Access
Parking
- 1 Car Garage
Kitchen
- Range
- Microwave
- Dishwasher
- Disposal
Flooring
- Wood
- Wall to Wall Carpet
Laundry
- Dryer
- Washer
Utilities
- Central Heating and Cooling System
- Heating System Uses Gas
- Hydro-Air Heating System
- Natural Gas Water Heater
- Cable TV Available
Community Details
- Pets Allowed
Similar Homes in the area
Home Values in the Area
Average Home Value in this Area
Property History
| Date | Event | Price | Change | Sq Ft Price |
|---|---|---|---|---|
| 07/01/2020 07/01/20 | Sold | $449,000 | 0.0% | $568 / Sq Ft |
| 04/21/2020 04/21/20 | Pending | -- | -- | -- |
| 04/16/2020 04/16/20 | For Sale | $449,000 | -- | $568 / Sq Ft |
Tax History Compared to Growth
Tax History
| Year | Tax Paid | Tax Assessment Tax Assessment Total Assessment is a certain percentage of the fair market value that is determined by local assessors to be the total taxable value of land and additions on the property. | Land | Improvement |
|---|---|---|---|---|
| 2025 | $4,566 | $452,100 | $0 | $452,100 |
| 2024 | $4,428 | $431,200 | $0 | $431,200 |
| 2023 | $4,721 | $451,800 | $0 | $451,800 |
| 2022 | $4,968 | $433,500 | $0 | $433,500 |
Agents Affiliated with this Home
-
Amy Toth

Seller's Agent in 2020
Amy Toth
Compass
(617) 283-1464
51 in this area
90 Total Sales
About Seascape at Weymouth
Map
Source: MLS Property Information Network (MLS PIN)
MLS Number: 72644982
APN: WEYM M:03 B:001 L:0013205
- 130 Broad Reach Unit 409
- 130 Broad Reach Unit 305
- 130 Broad Reach Unit 206
- 51 Broad Reach Unit T62A
- 51 Broad Reach Unit T23A
- 61 Broad Reach Unit T143B
- 73 Broad Reach Unit t56,c
- 23 Shipyard Dr Unit 303
- 10 Shipyard Dr Unit 402
- 10 Shipyard Dr Unit 104
- 121 Hms Halsted Dr Unit 121
- 2 Beach Ln
- 20 Harlem Rd
- 34 Kimball Beach Rd
- 119 Fort Point Rd
- 34 Highview Dr
- 26 Wompatuck Rd
- 34 Fottler Rd
- 9 Regatta Rd
- 303 Tuckers Ln
- 130 Broad Reach Unit 606
- 130 Broad Reach Unit 507
- 130 Broad Reach Unit 605
- 130 Broad Reach Unit 510
- 130 Broad Reach Unit 610
- 130 Broad Reach Unit 504
- 130 Broad Reach Unit 601
- 130 Broad Reach Unit 207
- 130 Broad Reach Unit 506
- 130 Broad Reach Unit 609
- 130 Broad Reach Unit 501
- 130 Broad Reach Unit 307
- 130 Broad Reach Unit 203
- 130 Broad Reach Unit 505
- 130 Broad Reach Unit 407
- 130 Broad Reach Unit 403
- 130 Broad Reach Unit 405
- 130 Broad Reach Unit 603
- 130 Broad Reach Unit 204
- 130 Broad Reach Unit 406
