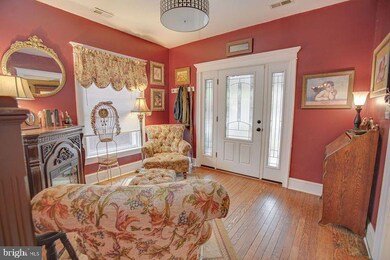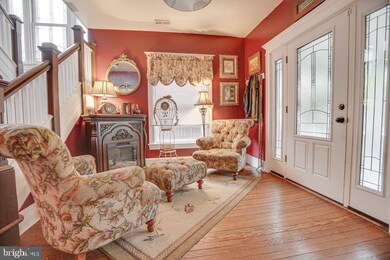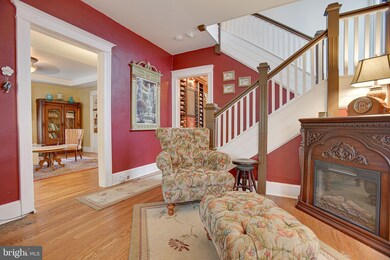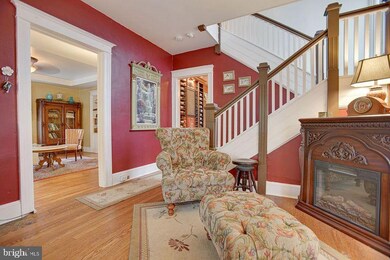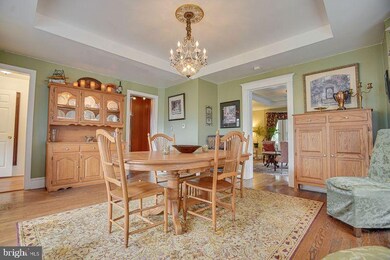
130 Broadway Hagerstown, MD 21740
Central NeighborhoodEstimated Value: $317,000 - $397,000
Highlights
- Home Theater
- Curved or Spiral Staircase
- Wood Burning Stove
- North Hagerstown High School Rated A-
- Colonial Architecture
- Traditional Floor Plan
About This Home
As of August 2021ALL VISITORS PLEASE WEAR MASKS.
Looking for old city charm and history – here it is! Home featured in Hagerstown Magazine(Located in Documents section of this listing) in 2017. Its Edwardian style and Queen Anne influences are prevelant throughout this restored all brick beauty. Sellers have worked tirelessly to update and preserve original details. From the 4 bedrooms, 3.5 baths, grand foyer and formal dining room this home offers 4 floors of living. Finished/useable space in this home is approx. 3,625 sq.ft. The kitchen offers granite counter tops with upgraded appliances. The bay windows bring the sunshine into the living room and dining room. The completed basement features restored natural stone walls, surround sound theatre system, woodburning stove and custom wet-bar which sits 6. The master bedroom boasts a walk-in closet and full bathroom. Other bedrooms are generous in size and have numerous windows for lots of light. The veranda off the master bedroom offers additional space to relax outside and overlook the inspirational, manicured back yard. The fenced front & back yards and porches offer peaceful spaces to just relax. The 3/5-bay garage and heated workshop offers plenty of off street parking and space to complete those many home projects/hobbies.
Last Agent to Sell the Property
Real Estate Innovations License #622980 Listed on: 06/20/2021

Home Details
Home Type
- Single Family
Est. Annual Taxes
- $2,537
Year Built
- Built in 1903
Lot Details
- 7,500 Sq Ft Lot
- Wood Fence
- Chain Link Fence
- Board Fence
- Landscaped
- Extensive Hardscape
- Corner Lot
- Back Yard Fenced and Front Yard
- Property is in excellent condition
- Property is zoned RMED
Parking
- 5 Car Detached Garage
- Parking Storage or Cabinetry
- Front Facing Garage
- Garage Door Opener
- On-Street Parking
- Off-Street Parking
Home Design
- Colonial Architecture
- Studio
- Brick Exterior Construction
Interior Spaces
- Property has 4 Levels
- Traditional Floor Plan
- Wet Bar
- Curved or Spiral Staircase
- Bar
- Crown Molding
- Wood Burning Stove
- Bay Window
- Entrance Foyer
- Family Room Off Kitchen
- Living Room
- Formal Dining Room
- Home Theater
- Garden Views
- Flood Lights
Kitchen
- Breakfast Area or Nook
- Oven
- Built-In Range
- Built-In Microwave
- Dishwasher
- Upgraded Countertops
- Wine Rack
- Disposal
Flooring
- Wood
- Carpet
- Concrete
- Vinyl
Bedrooms and Bathrooms
- 4 Bedrooms
- Walk-In Closet
Laundry
- Laundry Room
- Dryer
- Washer
Finished Basement
- Heated Basement
- Basement Fills Entire Space Under The House
- Interior Basement Entry
- Laundry in Basement
Outdoor Features
- Balcony
- Water Fountains
- Exterior Lighting
- Rain Gutters
- Brick Porch or Patio
Utilities
- Central Air
- Heat Pump System
- Vented Exhaust Fan
- 200+ Amp Service
- Electric Water Heater
- Cable TV Available
Community Details
- No Home Owners Association
- Hagerstown Subdivision
Listing and Financial Details
- Assessor Parcel Number 2222004506
Ownership History
Purchase Details
Home Financials for this Owner
Home Financials are based on the most recent Mortgage that was taken out on this home.Purchase Details
Purchase Details
Home Financials for this Owner
Home Financials are based on the most recent Mortgage that was taken out on this home.Purchase Details
Purchase Details
Purchase Details
Similar Homes in Hagerstown, MD
Home Values in the Area
Average Home Value in this Area
Purchase History
| Date | Buyer | Sale Price | Title Company |
|---|---|---|---|
| Laur Ngongang Roseline Guylene | $300,000 | Realty Title Services Inc | |
| Bryhim Owens Richard G | -- | None Available | |
| Bensenhaver Rebecca K | $142,500 | New Horizon Title Inc | |
| Malatak Ronald R | $82,500 | -- | |
| Us Bank National Association | $81,000 | -- | |
| Kolb Dennis L | $159,000 | -- | |
| 130 Broadway Llc | -- | -- |
Mortgage History
| Date | Status | Borrower | Loan Amount |
|---|---|---|---|
| Open | Laur Ngongang Roseline Guylene | $294,566 | |
| Previous Owner | Bensenhaver Rebecca K | $74,500 | |
| Previous Owner | Kolb Dennis L | $252,000 | |
| Previous Owner | Kolb Dennis L | $227,000 | |
| Previous Owner | Kolb Dennis L | $184,500 |
Property History
| Date | Event | Price | Change | Sq Ft Price |
|---|---|---|---|---|
| 08/09/2021 08/09/21 | Sold | $300,000 | +0.3% | $83 / Sq Ft |
| 06/27/2021 06/27/21 | Pending | -- | -- | -- |
| 06/20/2021 06/20/21 | For Sale | $299,000 | +109.8% | $82 / Sq Ft |
| 09/06/2013 09/06/13 | Sold | $142,500 | -4.9% | $71 / Sq Ft |
| 08/15/2013 08/15/13 | Pending | -- | -- | -- |
| 06/05/2013 06/05/13 | Price Changed | $149,900 | -14.3% | $75 / Sq Ft |
| 04/09/2013 04/09/13 | For Sale | $175,000 | -- | $88 / Sq Ft |
Tax History Compared to Growth
Tax History
| Year | Tax Paid | Tax Assessment Tax Assessment Total Assessment is a certain percentage of the fair market value that is determined by local assessors to be the total taxable value of land and additions on the property. | Land | Improvement |
|---|---|---|---|---|
| 2024 | $2,195 | $240,933 | $0 | $0 |
| 2023 | $1,694 | $185,967 | $0 | $0 |
| 2022 | $1,193 | $131,000 | $41,200 | $89,800 |
| 2021 | $2,619 | $131,000 | $41,200 | $89,800 |
| 2020 | $802 | $131,000 | $41,200 | $89,800 |
| 2019 | $1,297 | $138,700 | $41,200 | $97,500 |
| 2018 | $1,681 | $138,700 | $41,200 | $97,500 |
| 2017 | $1,301 | $138,700 | $0 | $0 |
| 2016 | -- | $139,100 | $0 | $0 |
| 2015 | -- | $139,100 | $0 | $0 |
| 2014 | $4,110 | $139,100 | $0 | $0 |
Agents Affiliated with this Home
-
Frank Getz

Seller's Agent in 2021
Frank Getz
Real Estate Innovations
(301) 992-9652
2 in this area
110 Total Sales
-
Lisa Jeffery

Buyer's Agent in 2021
Lisa Jeffery
EXP Realty, LLC
(301) 542-5618
2 in this area
28 Total Sales
-
Jason Hose
J
Seller's Agent in 2013
Jason Hose
Mackintosh, Inc.
(301) 790-1700
5 in this area
223 Total Sales
-
Suzanne Marsh

Buyer's Agent in 2013
Suzanne Marsh
Marsh Realty
(301) 748-1134
101 Total Sales
Map
Source: Bright MLS
MLS Number: MDWA180354
APN: 22-004506
- 102 E North Ave
- 113 Fairground Ave
- 33 Wayside Ave
- 61 E North Ave
- 644 N Mulberry St
- 646 N Mulberry St
- 39 E North Ave
- 460 N Potomac St
- 30 Fairground Ave
- 1215 N Potomac St
- 719 N Locust St
- 236 N Locust St
- 335 N Potomac St
- 39 Charles St
- 246 N Locust St
- 106 East Ave
- 49 Charles St
- 711 Oak Hill Ave
- 51 East Ave
- 854 View St

