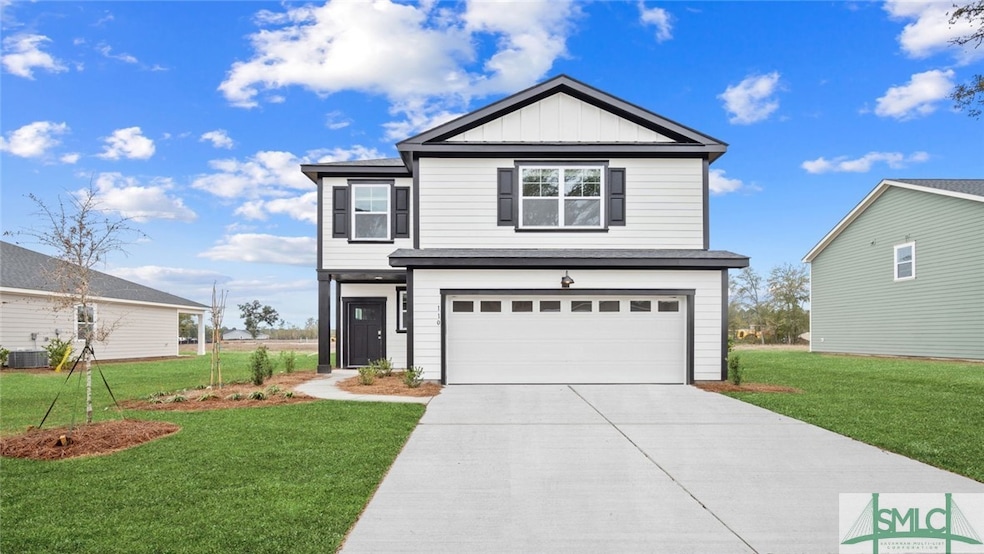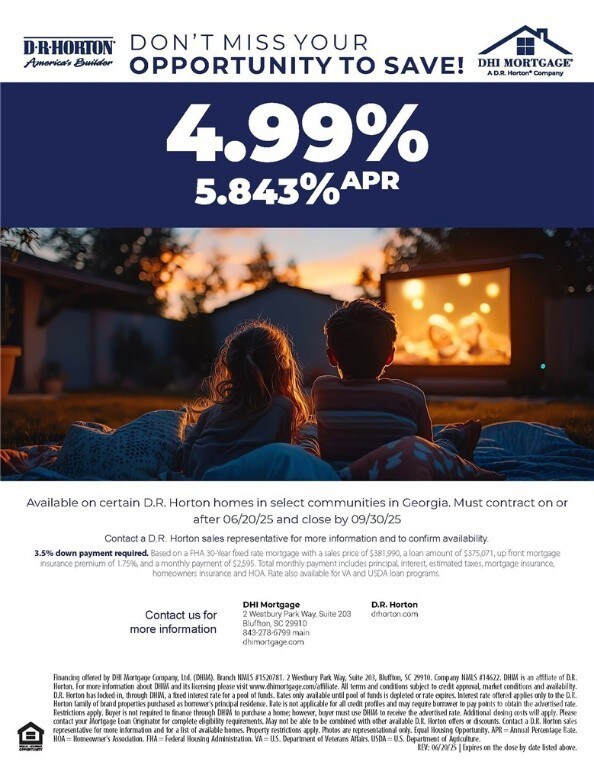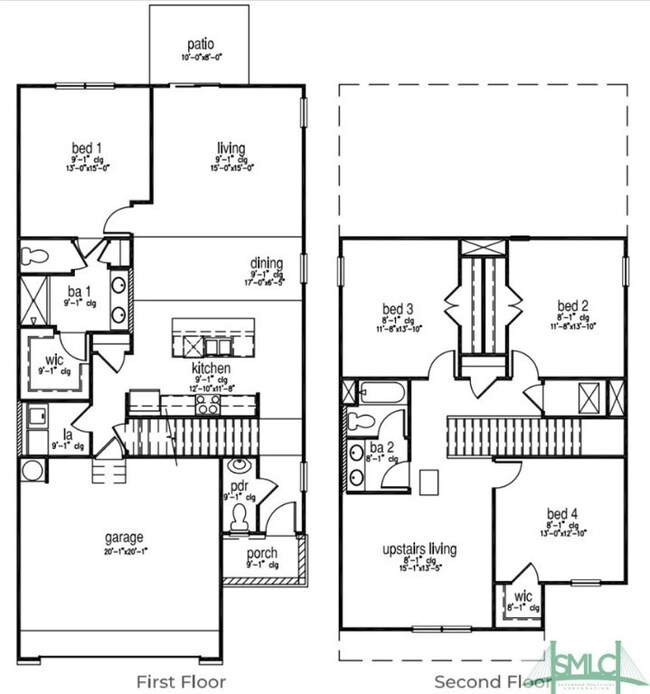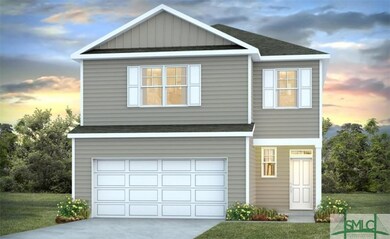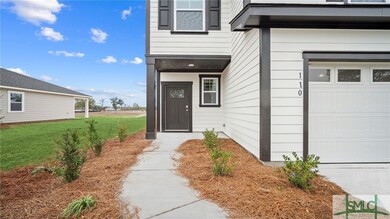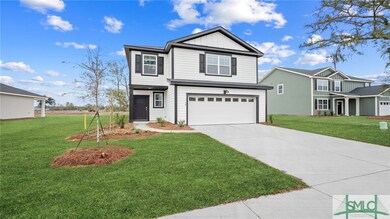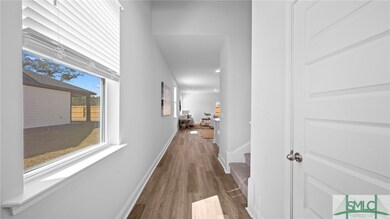
130 Buckeye Rd Guyton, GA 31312
Estimated payment $2,759/month
Highlights
- Under Construction
- Main Floor Primary Bedroom
- 2 Car Attached Garage
- Traditional Architecture
- Community Pool
- Double Vanity
About This Home
Special interest rate! New Hardie Plank siding home in the amenity-rich Laurel Grove, located in Guyton, GA, within an award-winning school district! This home offers a perfect blend of style & convenience, near top-rated schools & w/ easy access to the airport, Pooler, Rincon, Savannah & the new Hyundai plant. The Manning plan features a spacious, open floorplan w/ a chef’s kitchen, large central quartz island & stainless-steel appliances. The kitchen opens to the dining area & a generous family room w/ sliding door access to the back patio. The primary suite, on the main level, boasts a double vanity bath, large walk-in shower & a Huge walk-in closet. A convenient laundry room is off the two-car garage. Homes include 2" faux wood blinds in all standard windows & Smart Home technology. Ask how to receive up to $8,500 towards closing costs & a below-market interest rate w/ the use of a preferred lender/ attorney! Home is under construction & features, sizes, & colors may vary.
Home Details
Home Type
- Single Family
Year Built
- Built in 2025 | Under Construction
Lot Details
- 6,534 Sq Ft Lot
HOA Fees
- $71 Monthly HOA Fees
Parking
- 2 Car Attached Garage
Home Design
- Traditional Architecture
- Slab Foundation
- Concrete Siding
Interior Spaces
- 2,203 Sq Ft Home
- 2-Story Property
- Pull Down Stairs to Attic
- Washer and Dryer Hookup
Kitchen
- Breakfast Bar
- <<OvenToken>>
- Range<<rangeHoodToken>>
- <<microwave>>
- Dishwasher
- Kitchen Island
- Disposal
Bedrooms and Bathrooms
- 4 Bedrooms
- Primary Bedroom on Main
- Double Vanity
Schools
- Marlow Elementary School
- South Effingham Middle School
- South Effingham High School
Utilities
- Central Heating and Cooling System
- Underground Utilities
- Electric Water Heater
Listing and Financial Details
- Home warranty included in the sale of the property
- Tax Lot 190
- Assessor Parcel Number 0352H190
Community Details
Overview
- Laurel Grove Community Association, Inc. Association, Phone Number (912) 710-1291
- Built by DR Horton
- Laurel Grove Subdivision, Manning Floorplan
Recreation
- Community Playground
- Community Pool
Map
Home Values in the Area
Average Home Value in this Area
Property History
| Date | Event | Price | Change | Sq Ft Price |
|---|---|---|---|---|
| 07/10/2025 07/10/25 | Pending | -- | -- | -- |
| 06/22/2025 06/22/25 | Price Changed | $410,990 | 0.0% | $187 / Sq Ft |
| 06/22/2025 06/22/25 | For Sale | $410,990 | +2.7% | $187 / Sq Ft |
| 05/31/2025 05/31/25 | Pending | -- | -- | -- |
| 05/06/2025 05/06/25 | Price Changed | $400,000 | 0.0% | $182 / Sq Ft |
| 04/02/2025 04/02/25 | Price Changed | $399,990 | -2.7% | $182 / Sq Ft |
| 03/17/2025 03/17/25 | For Sale | $410,990 | -- | $187 / Sq Ft |
Similar Homes in Guyton, GA
Source: Savannah Multi-List Corporation
MLS Number: 327728
- 124 Buckeye Rd
- 142 Buckeye Rd
- 119 Buckeye Rd
- 602 Magnolia St
- 2760 Georgia 17
- 0 Ralph Rahn Rd Unit 329204
- 1911 Hwy 17 Rd N
- 60 Del A Rae Cir
- 0 Georgia 119
- 201 Springfield Ave
- 402 Springfield Ave
- 104 Central Blvd
- 24 Easy St
- 62 Blackberry Cir
- 13 Summer Place Dr
- 2575 Hwy 119 S
- 300 Brogdon Rd
- 84 Poplar St
- 550 Brogdon Rd
- 33 Blackberry Cir
