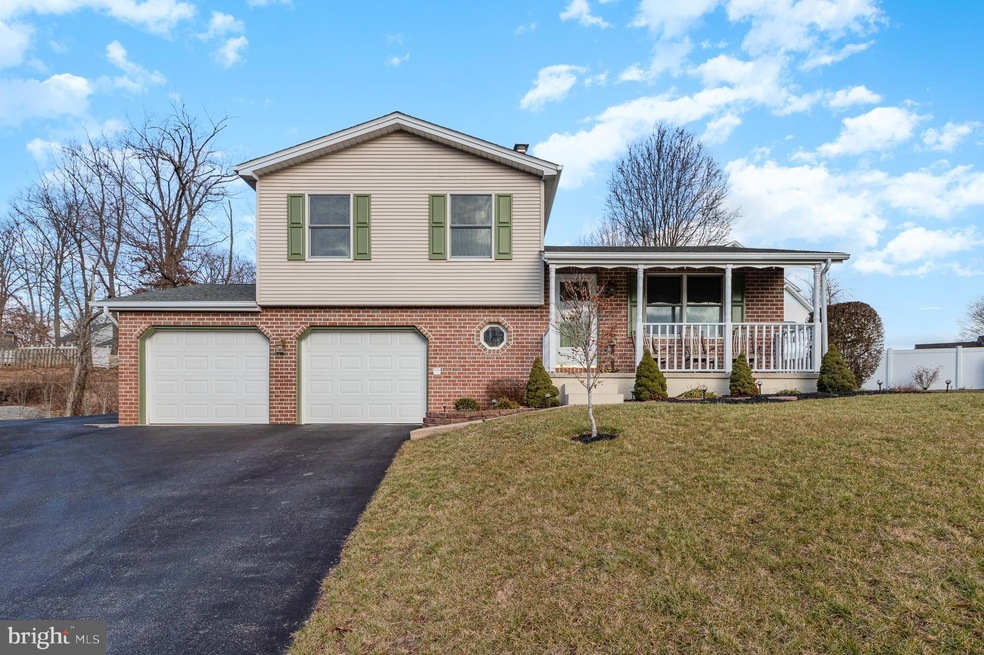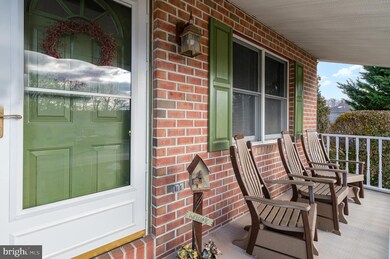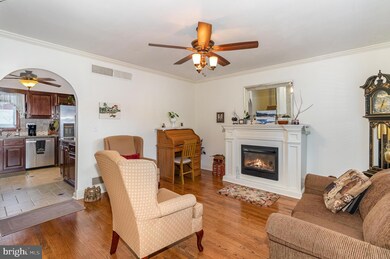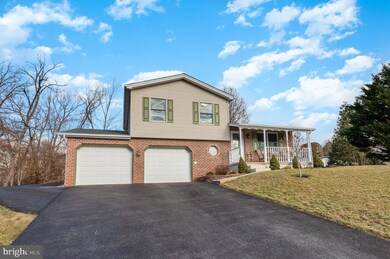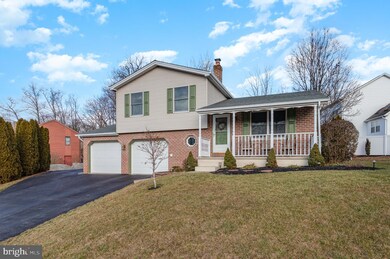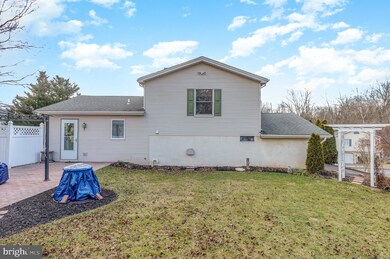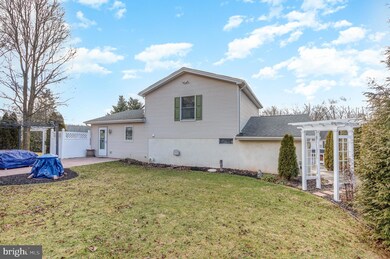
130 Byron Nelson Cir Etters, PA 17319
Highlights
- Waterfall on Lot
- Traditional Floor Plan
- Corner Lot
- Wooded Lot
- Wood Flooring
- Gazebo
About This Home
As of February 2023Welcome Home!! This lovely, move-in- ready, impeccably-kept and upgraded 3BR, 2 BA 1324 sq. ft. multi-level home with a large 2 car garage, laundry room just steps from kitchen, and lots of driveway parking was built in 1993 and is ready for your family! Sitting on .25 acre at Glen Eagles Way…an HOA requiring only $30 per year to maintain the common areas. West Shore School District – Go Patriots! Valley Green Golf Course/ HOGAN’S PUB & RESTAURANT are nearby. Located exactly halfway between York & Harrisburg & close to biking, hiking, shopping, dining and so much more! The many additions and upgrades to this home, make it inviting & cozy. See the extensive list of home improvements over the past 15 yrs. Oversized garage – lots of shelving, work bench, cabinets & room for 2 vehicles, a motorcycle, bikes, mower & more. Lots of closet/storage space in basement & garage. Interior painted spring 2018. Hardwood flooring in LR installed 2008. Lighted Ceiling fans added to all bedrooms, kitchen & living room 2010 (some with dimmers). New carpeting in BRs, stairs and basement in 2019. Room darkening blinds. Kitchen tile floor, heavy duty trash disposal, DW, fridge, fan & hood 2016 – cooktop stove/oven 2019. Kitchen renovated in 2007 (counters/backsplash), Patio & gazebo designed &installed 2012. Motion detecting lighting front- side -back yard. Propane fire & water fountain with planters 2012. Arbors built 2012, Shutters for side & rear window painted & hung summer 2021. Driveway repaired from water main break & sealed in 2021. New roof in 2017. New garage doors with one of the quietest openers available – installed 2017. 26 trees/shrubs planted for privacy - fence across back. New water heater 2008, New sump pump and battery backup system 2021. Propane fireplace & mantle installed in LR. Oil fired, forced air heat, central a/c – HVAC contract with Haller Enterprise for spring/fall cleaning. Whole house water filter system 2008 – Water softening for bathing/laundering. Additional filter under kitchen sink. New, energy efficient toilets (both bathrooms) 2016 (main bath upgrade 2017). Hard wired smoke detection system (original to home), new wireless doorbell 2011. This is a definite one of a kind. Don’t wait to schedule or you may miss out!!
Last Agent to Sell the Property
Iron Valley Real Estate of York County Listed on: 01/19/2023

Home Details
Home Type
- Single Family
Est. Annual Taxes
- $3,084
Year Built
- Built in 1993 | Remodeled in 2017
Lot Details
- 10,668 Sq Ft Lot
- Cul-De-Sac
- Southwest Facing Home
- Partially Fenced Property
- Vinyl Fence
- Extensive Hardscape
- Corner Lot
- Wooded Lot
- Back, Front, and Side Yard
- Property is zoned RG
HOA Fees
- $3 Monthly HOA Fees
Parking
- 2 Car Attached Garage
- 4 Driveway Spaces
- Oversized Parking
- Parking Storage or Cabinetry
- Side Facing Garage
- Garage Door Opener
Home Design
- Brick Exterior Construction
- Block Foundation
- Poured Concrete
- Architectural Shingle Roof
- Vinyl Siding
- Passive Radon Mitigation
Interior Spaces
- Property has 2 Levels
- Traditional Floor Plan
- Built-In Features
- Crown Molding
- Whole House Fan
- Ceiling Fan
- Self Contained Fireplace Unit Or Insert
- Fireplace Mantel
- Gas Fireplace
- Double Pane Windows
- Vinyl Clad Windows
- Window Treatments
- Casement Windows
- Window Screens
- Insulated Doors
- Six Panel Doors
- Family Room Off Kitchen
- Dining Area
- Attic Fan
Kitchen
- Eat-In Kitchen
- Electric Oven or Range
- Self-Cleaning Oven
- Range Hood
- Microwave
- Dishwasher
- Stainless Steel Appliances
- Kitchen Island
- Disposal
Flooring
- Wood
- Carpet
- Ceramic Tile
Bedrooms and Bathrooms
- 3 Bedrooms
- Solar Tube
Laundry
- Electric Front Loading Dryer
- Front Loading Washer
Finished Basement
- Connecting Stairway
- Sump Pump
- Drain
- Basement with some natural light
Home Security
- Motion Detectors
- Storm Doors
- Carbon Monoxide Detectors
- Fire and Smoke Detector
- Flood Lights
Accessible Home Design
- Garage doors are at least 85 inches wide
- More Than Two Accessible Exits
Eco-Friendly Details
- Energy-Efficient Windows
Outdoor Features
- Waterfall on Lot
- Water Fountains
- Exterior Lighting
- Gazebo
- Brick Porch or Patio
Schools
- Red Land High School
Utilities
- Forced Air Heating and Cooling System
- Air Filtration System
- Dehumidifier
- Heating System Uses Oil
- Heating System Powered By Leased Propane
- Vented Exhaust Fan
- Programmable Thermostat
- Underground Utilities
- 200+ Amp Service
- Electric Water Heater
- Water Conditioner is Owned
- Cable TV Available
Community Details
- Association fees include common area maintenance
- Glen Eagles Way HOA
- Glenn Eagles Way Subdivision
Listing and Financial Details
- Tax Lot 0514
- Assessor Parcel Number 39-000-06-0514-00-00000
Ownership History
Purchase Details
Home Financials for this Owner
Home Financials are based on the most recent Mortgage that was taken out on this home.Purchase Details
Purchase Details
Home Financials for this Owner
Home Financials are based on the most recent Mortgage that was taken out on this home.Purchase Details
Home Financials for this Owner
Home Financials are based on the most recent Mortgage that was taken out on this home.Purchase Details
Home Financials for this Owner
Home Financials are based on the most recent Mortgage that was taken out on this home.Similar Homes in Etters, PA
Home Values in the Area
Average Home Value in this Area
Purchase History
| Date | Type | Sale Price | Title Company |
|---|---|---|---|
| Deed | $290,000 | -- | |
| Interfamily Deed Transfer | -- | None Available | |
| Deed | $170,000 | None Available | |
| Interfamily Deed Transfer | -- | Conestoga Title Insurance Co | |
| Deed | $117,000 | -- |
Mortgage History
| Date | Status | Loan Amount | Loan Type |
|---|---|---|---|
| Open | $290,000 | New Conventional | |
| Previous Owner | $156,000 | Credit Line Revolving | |
| Previous Owner | $66,488 | New Conventional | |
| Previous Owner | $75,000 | Purchase Money Mortgage | |
| Previous Owner | $124,000 | Purchase Money Mortgage | |
| Previous Owner | $120,500 | No Value Available |
Property History
| Date | Event | Price | Change | Sq Ft Price |
|---|---|---|---|---|
| 02/24/2023 02/24/23 | Sold | $290,000 | +3.6% | $219 / Sq Ft |
| 01/23/2023 01/23/23 | Pending | -- | -- | -- |
| 01/19/2023 01/19/23 | For Sale | $279,900 | -- | $211 / Sq Ft |
Tax History Compared to Growth
Tax History
| Year | Tax Paid | Tax Assessment Tax Assessment Total Assessment is a certain percentage of the fair market value that is determined by local assessors to be the total taxable value of land and additions on the property. | Land | Improvement |
|---|---|---|---|---|
| 2025 | $3,878 | $140,000 | $38,430 | $101,570 |
| 2024 | $5,069 | $140,000 | $38,430 | $101,570 |
| 2023 | $3,084 | $124,560 | $38,430 | $86,130 |
| 2022 | $3,075 | $124,560 | $38,430 | $86,130 |
| 2021 | $2,898 | $124,560 | $38,430 | $86,130 |
| 2020 | $2,864 | $124,560 | $38,430 | $86,130 |
| 2019 | $2,791 | $124,560 | $38,430 | $86,130 |
| 2018 | $2,768 | $124,560 | $38,430 | $86,130 |
| 2017 | $2,694 | $124,560 | $38,430 | $86,130 |
| 2016 | $0 | $124,560 | $38,430 | $86,130 |
| 2015 | -- | $124,560 | $38,430 | $86,130 |
| 2014 | -- | $124,560 | $38,430 | $86,130 |
Agents Affiliated with this Home
-
Wendy Parde

Seller's Agent in 2023
Wendy Parde
Iron Valley Real Estate of York County
(717) 870-6162
95 Total Sales
-
Maria D'Agostino

Buyer's Agent in 2023
Maria D'Agostino
RE/MAX
(717) 319-5188
66 Total Sales
Map
Source: Bright MLS
MLS Number: PAYK2035426
APN: 39-000-06-0514.00-00000
- 240 Red Maple Dr
- 40 Winterberry Ln
- 30 Bunker Ln
- 244 Juniper Dr
- 320 Juniper Dr
- 25 Eagle Ln
- 225 Bobby Jones Dr
- 100 Sugar Maple Dr
- 400 Fairway Dr
- 30 Highland Cir
- 0 Pines Rd Unit 1002665639
- 461 Shelleys Ln
- 56 S Kister St
- 5 Turnout Ln
- 105 N York St
- 27 E Broadway Ave
- 209 Church Rd
- 0 Vista Cir
- 25 Mohawk Ct
- 32 White Dogwood Dr
