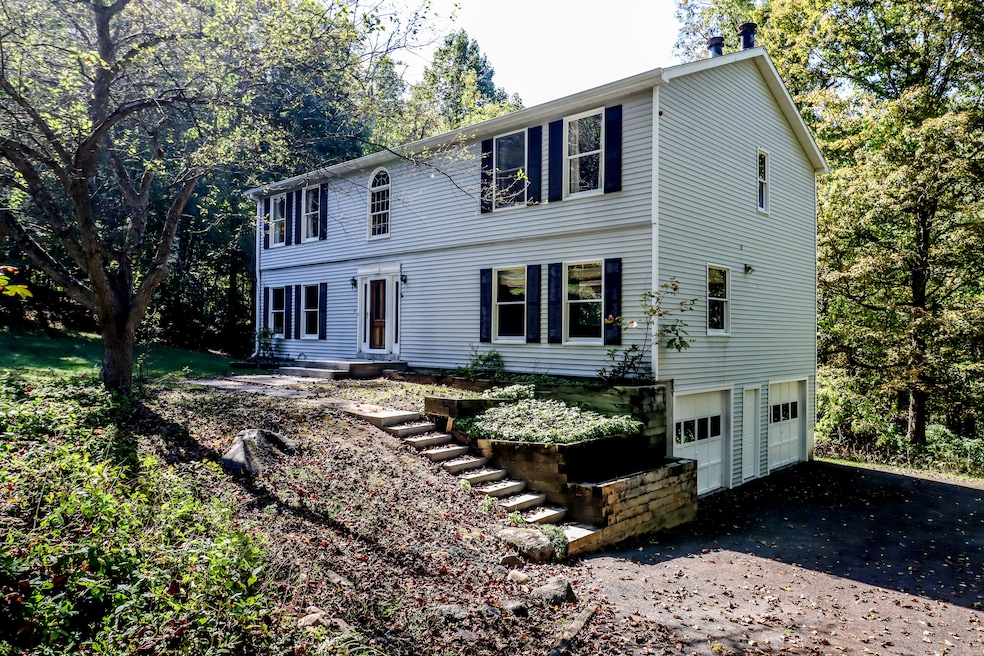
130 Candlewood Mountain Rd New Milford, CT 06776
Highlights
- 1.5 Acre Lot
- Colonial Architecture
- Attic
- Open Floorplan
- Deck
- 2 Fireplaces
About This Home
As of May 2025Classic Colonial with central air and oil heat situated on 1.5 acres of land--private back yard! A 2-story foyer welcomes and leads you to an open concept family room with fireplace and kitchen with dining area with sliders to a deck with seasonal colors. A half bath is conveniently located off the foyer as well as an office and formal dining room. The second level consists of a primary suite with a fireplace, built-ins, dressing room, large closet, soaking tub and shower. Completing the upper level are two bedrooms and a full bath. The lower level houses the washer, dryer, mechanics, has a sliding glass door to the back lawn as well as a two-car garage. Welcome Home!
Last Agent to Sell the Property
Coldwell Banker Realty License #RES.0753788 Listed on: 10/01/2024

Home Details
Home Type
- Single Family
Est. Annual Taxes
- $6,911
Year Built
- Built in 1987
Lot Details
- 1.5 Acre Lot
- Property is zoned R60
Home Design
- Colonial Architecture
- Concrete Foundation
- Frame Construction
- Asphalt Shingled Roof
- Ridge Vents on the Roof
- Vinyl Siding
Interior Spaces
- 2,568 Sq Ft Home
- Open Floorplan
- 2 Fireplaces
- Thermal Windows
- Entrance Foyer
- Concrete Flooring
- Pull Down Stairs to Attic
Kitchen
- <<builtInOvenToken>>
- Cooktop<<rangeHoodToken>>
- <<microwave>>
- Dishwasher
- Disposal
Bedrooms and Bathrooms
- 3 Bedrooms
Laundry
- Dryer
- Washer
Basement
- Walk-Out Basement
- Partial Basement
- Garage Access
- Laundry in Basement
Parking
- 2 Car Garage
- Parking Deck
- Automatic Garage Door Opener
Outdoor Features
- Deck
- Exterior Lighting
- Rain Gutters
Location
- Property is near shops
- Property is near a golf course
Schools
- Hill & Plain Elementary School
- Schaghticoke Middle School
- Sarah Noble Middle School
- New Milford High School
Utilities
- Central Air
- Heating System Uses Oil
- Heating System Uses Oil Above Ground
- Private Company Owned Well
- Oil Water Heater
- Cable TV Available
Listing and Financial Details
- Assessor Parcel Number 1876520
Ownership History
Purchase Details
Home Financials for this Owner
Home Financials are based on the most recent Mortgage that was taken out on this home.Similar Homes in New Milford, CT
Home Values in the Area
Average Home Value in this Area
Purchase History
| Date | Type | Sale Price | Title Company |
|---|---|---|---|
| Warranty Deed | $475,000 | None Available | |
| Warranty Deed | $475,000 | None Available |
Mortgage History
| Date | Status | Loan Amount | Loan Type |
|---|---|---|---|
| Open | $380,000 | Purchase Money Mortgage | |
| Closed | $380,000 | Purchase Money Mortgage | |
| Previous Owner | $246,750 | Stand Alone Refi Refinance Of Original Loan | |
| Previous Owner | $300,000 | No Value Available |
Property History
| Date | Event | Price | Change | Sq Ft Price |
|---|---|---|---|---|
| 05/08/2025 05/08/25 | Sold | $475,000 | -5.0% | $185 / Sq Ft |
| 03/03/2025 03/03/25 | Price Changed | $499,999 | -6.5% | $195 / Sq Ft |
| 02/06/2025 02/06/25 | Price Changed | $535,000 | +7.0% | $208 / Sq Ft |
| 10/18/2024 10/18/24 | Price Changed | $499,999 | -6.5% | $195 / Sq Ft |
| 10/01/2024 10/01/24 | For Sale | $535,000 | -- | $208 / Sq Ft |
Tax History Compared to Growth
Tax History
| Year | Tax Paid | Tax Assessment Tax Assessment Total Assessment is a certain percentage of the fair market value that is determined by local assessors to be the total taxable value of land and additions on the property. | Land | Improvement |
|---|---|---|---|---|
| 2025 | $10,820 | $354,760 | $80,640 | $274,120 |
| 2024 | $6,911 | $232,160 | $61,850 | $170,310 |
| 2023 | $6,728 | $232,160 | $61,850 | $170,310 |
| 2022 | $6,582 | $232,160 | $61,850 | $170,310 |
| 2021 | $2,254 | $232,160 | $61,850 | $170,310 |
| 2020 | $6,677 | $232,820 | $68,600 | $164,220 |
| 2019 | $2,270 | $232,820 | $68,600 | $164,220 |
| 2018 | $6,559 | $232,820 | $68,600 | $164,220 |
| 2017 | $10,302 | $232,820 | $68,600 | $164,220 |
| 2016 | $6,233 | $232,820 | $68,600 | $164,220 |
| 2015 | $5,932 | $221,760 | $68,600 | $153,160 |
| 2014 | $5,832 | $221,760 | $68,600 | $153,160 |
Agents Affiliated with this Home
-
Jacqueline Gardner
J
Seller's Agent in 2025
Jacqueline Gardner
Coldwell Banker Realty
(860) 354-6212
10 in this area
18 Total Sales
-
Bill Hunniford

Buyer's Agent in 2025
Bill Hunniford
Coldwell Banker Realty
(203) 788-8490
6 in this area
27 Total Sales
Map
Source: SmartMLS
MLS Number: 24050674
APN: NMIL-000033-000000-000012
- 51 Candlewood Mountain Rd
- 36 Jotham Rd
- 0 Sherman Rd
- 96 Sherman Rd
- 3 Shadow Ln
- 12 Fox Run
- 6 Revere Rd
- 21 Holiday Point Rd
- 98 Candlewood Lake Rd N
- 2 Oak Dr
- 135 Green Pond Rd
- LOT1 Candlewood Lake Rd N
- 299 Candlewood Mountain Rd
- 22 Candlewood Common
- 44 Candlewood Vista
- 8 Ledgewood Dr
- 14 Stilson Ln
- 262 Candlewood Lake Rd N
- 22 Wishing Well Ln Unit 22
- 4 Deer Run Trail
