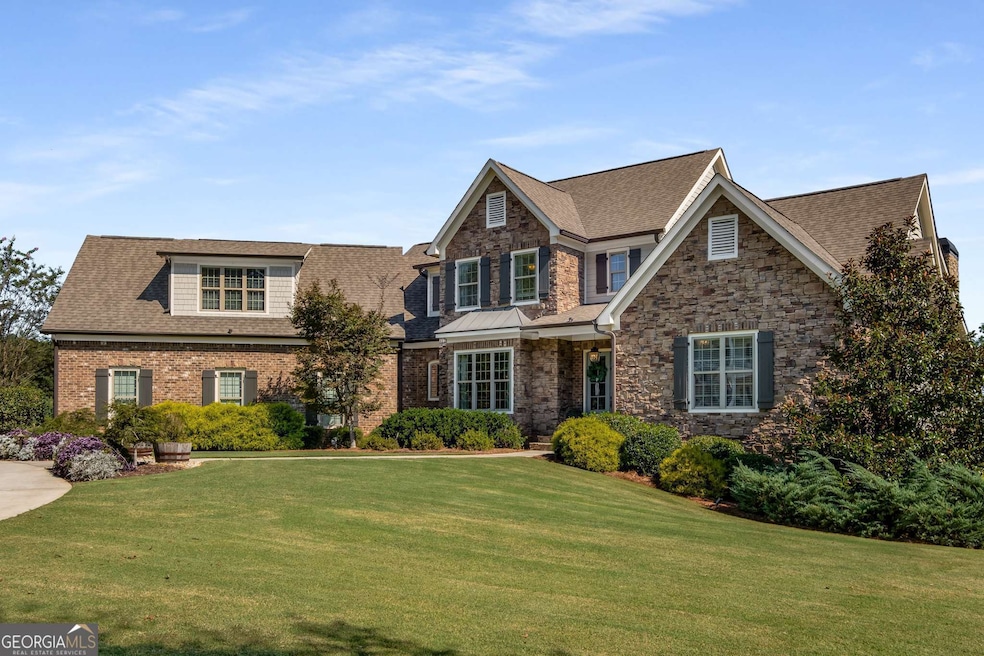GORGEOUS HOME ON AMAZING LOT WITH INCREDIBLE VIEWS OF THE GOLF COURSE AND LAKE IN WHITEWATER CREEK, FAYETTE COUNTY'S ONLY GATED GOLF COURSE COMMUNITY! This STUNNING property has been meticulously maintained and is in PRISTINE condition and MOVE-IN READY featuring stately stone and brick exterior, double French door entry, front room with coffered ceiling and wainscoting can be either a formal dining room, living room, or study, great room with soaring ceiling and wall of windows! Open to the great room is the kitchen, dining area, and keeping room with vaulted ceiling and stone fireplace. The kitchen features painted cabinetry, quartz countertops, subway tile backsplash, stainless steel farm sink, Jenn-Air appliances, double oven range with 6 burners, large island with bar seating, and custom pantry! Off the dining area is an incredible screened porch with fireplace overlooking the pool, golf course and lake - perfect for game day or casual dinners! Back inside you'll find the owner's suite on the main level with French doors opening to the back porch. The spa-like bathroom is perfectly on trend with marble tile, freestanding tub and an enormous shower! Also on the main floor, you'll find a private guest suite and full bath, laundry room, and mud hall area with bench and hooks! On the upper level there are 3 generous bedrooms with en suite baths, and a huge bonus room! The lower level has an additional family room, bedroom, full bath, and abundant storage! Outside is a terrace leading to a sparkling pebbletec pool with sun ledge and hot tub, again taking in the awesome views! Your guests will feel like they're at a resort and may never want to leave! This outstanding home is in such a convenient location! You'll find great dining & entertainment options within 5-10 minutes in any direction! Golf club memberships available, which provide access to multiple local golf courses. With access to Peachtree City's 100+ mile cart path system, award-winning Starr's Mill schools, and conveniently located to Piedmont Hospital, Trilith Studios, US Soccer National Training Center, and Atlanta Airport, this is the PERFECT place to call home!

