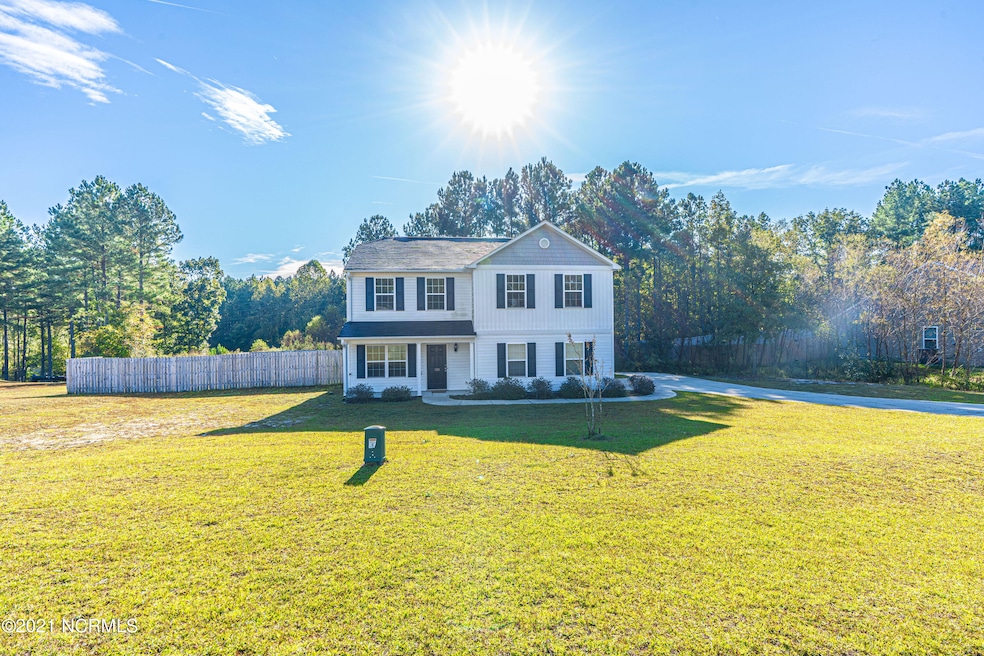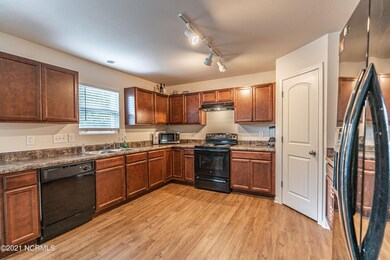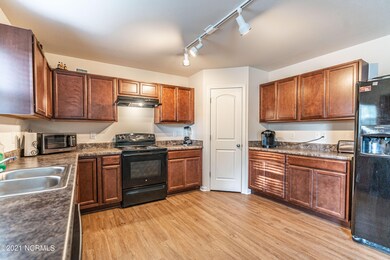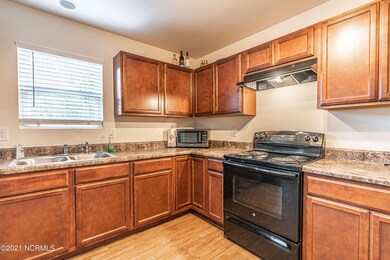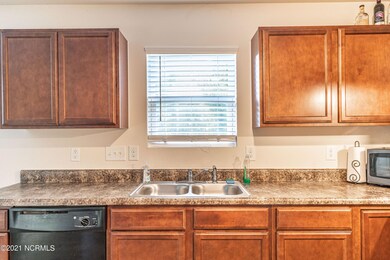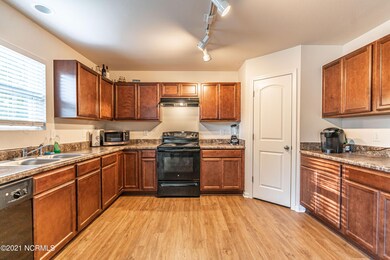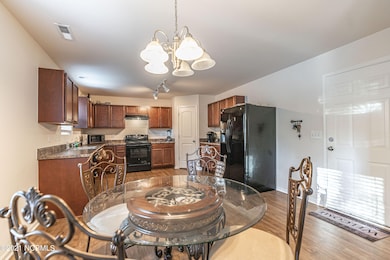
130 Cashew Loop Cameron, NC 28326
Highlights
- Main Floor Primary Bedroom
- Fenced Yard
- Porch
- Formal Dining Room
- Cul-De-Sac
- Luxury Vinyl Plank Tile Flooring
About This Home
As of July 2023This spacious 3 br, 2.5 bath home is nicely situated on a .93 ac lot with a large fenced in back yard. Not only is it located in a wonderful school district, the school is practically next door! The lower level has newly installed luxury vinyl flooring and offers an open floor plan. There is an eat in area in the kitchen as well as a separate dining room. All of the bedrooms are on the upper level along with the laundry room for convenience. Upstairs offers 3 bedrooms, 2 baths and a bonus room that could be a home office. This neighborhood is also an easy commute to Bragg. Won't last long!!
Home Details
Home Type
- Single Family
Est. Annual Taxes
- $2,277
Year Built
- Built in 2018
Lot Details
- 0.93 Acre Lot
- Lot Dimensions are 56.67x114.19x255.65x142.18x257.86
- Cul-De-Sac
- Fenced Yard
- Wood Fence
- Property is zoned R20
HOA Fees
- $17 Monthly HOA Fees
Home Design
- Slab Foundation
- Wood Frame Construction
- Composition Roof
- Vinyl Siding
- Stick Built Home
Interior Spaces
- 2,040 Sq Ft Home
- 2-Story Property
- Formal Dining Room
Kitchen
- Stove
- Dishwasher
Flooring
- Carpet
- Luxury Vinyl Plank Tile
Bedrooms and Bathrooms
- 3 Bedrooms
- Primary Bedroom on Main
Parking
- 2 Car Attached Garage
- Driveway
Outdoor Features
- Porch
Utilities
- Central Air
- Heating Available
- On Site Septic
- Septic Tank
Community Details
- Forest Ridge Subdivision
Listing and Financial Details
- Assessor Parcel Number 20160221
Ownership History
Purchase Details
Home Financials for this Owner
Home Financials are based on the most recent Mortgage that was taken out on this home.Purchase Details
Home Financials for this Owner
Home Financials are based on the most recent Mortgage that was taken out on this home.Purchase Details
Home Financials for this Owner
Home Financials are based on the most recent Mortgage that was taken out on this home.Map
Similar Homes in Cameron, NC
Home Values in the Area
Average Home Value in this Area
Purchase History
| Date | Type | Sale Price | Title Company |
|---|---|---|---|
| Warranty Deed | $365,000 | None Listed On Document | |
| Warranty Deed | $290,000 | None Available | |
| Special Warranty Deed | $170,000 | Parkway Title Llc |
Mortgage History
| Date | Status | Loan Amount | Loan Type |
|---|---|---|---|
| Open | $358,388 | FHA | |
| Previous Owner | $290,000 | VA | |
| Previous Owner | $144,990 | New Conventional |
Property History
| Date | Event | Price | Change | Sq Ft Price |
|---|---|---|---|---|
| 07/13/2023 07/13/23 | Sold | $365,000 | 0.0% | $179 / Sq Ft |
| 05/20/2023 05/20/23 | Pending | -- | -- | -- |
| 05/15/2023 05/15/23 | Price Changed | $365,000 | -2.7% | $179 / Sq Ft |
| 03/13/2023 03/13/23 | For Sale | $375,000 | +29.3% | $184 / Sq Ft |
| 12/13/2021 12/13/21 | Sold | $290,000 | 0.0% | $142 / Sq Ft |
| 10/28/2021 10/28/21 | Pending | -- | -- | -- |
| 10/26/2021 10/26/21 | For Sale | $290,000 | -- | $142 / Sq Ft |
Tax History
| Year | Tax Paid | Tax Assessment Tax Assessment Total Assessment is a certain percentage of the fair market value that is determined by local assessors to be the total taxable value of land and additions on the property. | Land | Improvement |
|---|---|---|---|---|
| 2024 | $2,277 | $267,120 | $45,000 | $222,120 |
| 2023 | $1,938 | $267,120 | $45,000 | $222,120 |
| 2022 | $1,380 | $178,940 | $30,000 | $148,940 |
| 2021 | $1,888 | $178,940 | $30,000 | $148,940 |
| 2020 | $1,906 | $178,940 | $30,000 | $148,940 |
| 2019 | $1,906 | $178,940 | $30,000 | $148,940 |
| 2018 | $250 | $0 | $0 | $0 |
| 2017 | $248 | $0 | $0 | $0 |
Source: Hive MLS
MLS Number: 100297423
APN: 201622010000
- 180 Cashew Loop
- 235 Cashew Loop
- 215 Almond Dr
- 315 Almond Dr
- 130 Timberhurst Ct
- 237 Magnolia Hill Dr
- 149 Cabin Hill Way
- 1468 Union Church Rd
- 4996 Nc 24-27 Hwy
- 5164 Nc-24
- 287 Union Pines Dr
- 193 Jim Rd S
- 2396 Union Church Rd
- 1228 Bryant Rd
- 0 Union Church Rd
- 0 Nc 24-27
- 370 Bracken Hill Rd
- 185 Deforest Dr
- 175 Deforest Dr
- 986 Ocean Ct
