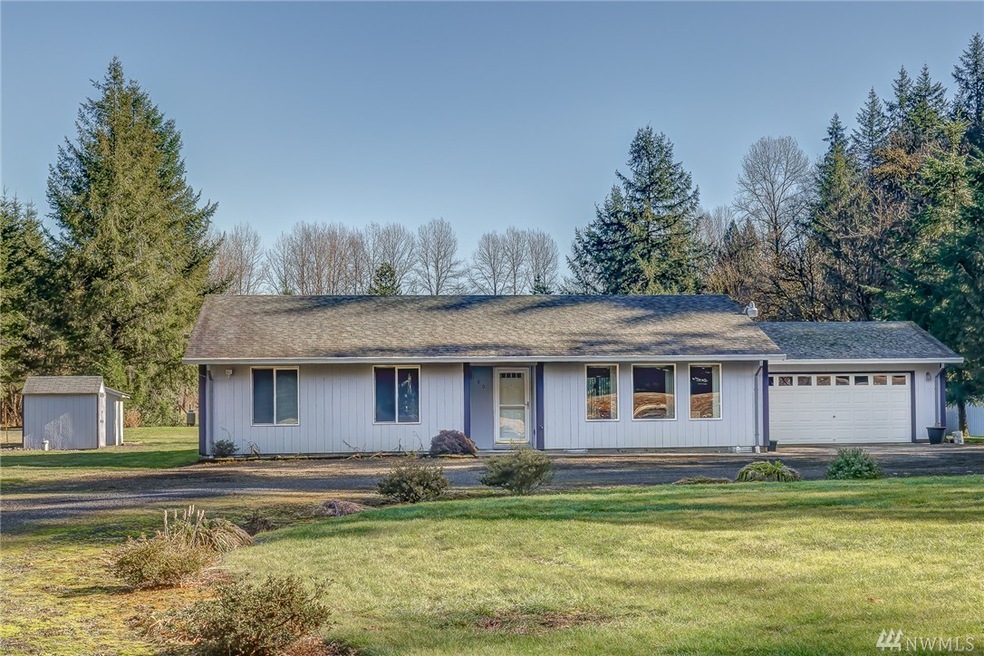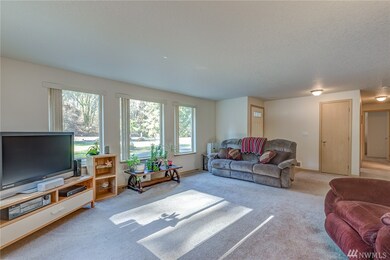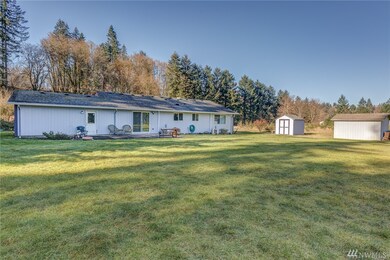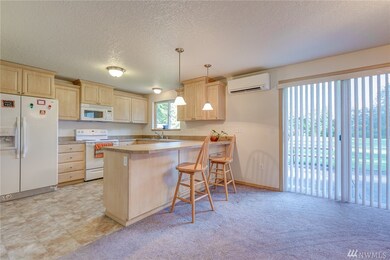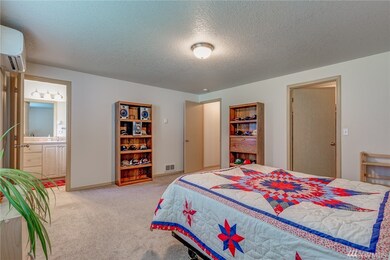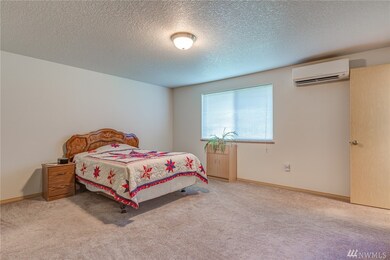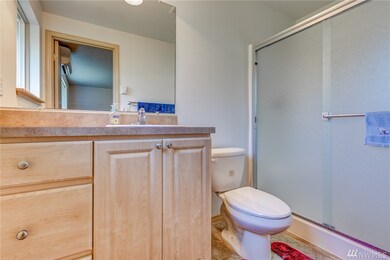
$652,900
- 3 Beds
- 2 Baths
- 2,182 Sq Ft
- 143 Annabelle St
- Castle Rock, WA
Customize this home to *your* unique desires! Spacious flat 1/2 acre lot hosting a 2,182 sq ft home plan with 3 bedrooms, 2 bathrooms, den, formal living room. Open concept great room to kitchen includes dining nook and stainless steel appliances, with final colors and finishes up to you! 9ft ceilings, heat pump, large covered outdoor living area, and a generous backyard are all included, just
Terry Wollam RE/MAX Equity Group
