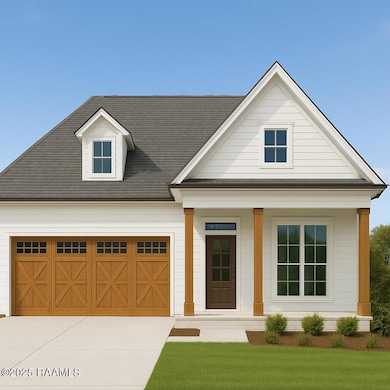Estimated payment $1,772/month
Total Views
6,344
3
Beds
2
Baths
1,712
Sq Ft
$196
Price per Sq Ft
Highlights
- Home Under Construction
- French Architecture
- Covered Patio or Porch
- Home fronts a pond
- Granite Countertops
- Walk-In Pantry
About This Home
Welcome to Bexley Rose Estates the newest subdivision in Scott! This stunning 3 bedroom, 2 bath home located on the pond, offers 1,712 sq ft of thoughtfully designed living space, crafted by Heath Homes! Enjoy peace of mind with new construction, energy efficiency and low maintenance. Don't miss your chance to enjoy picking out some of your finishes because this show stopper will be under construction soon!
Home Details
Home Type
- Single Family
Lot Details
- 10,019 Sq Ft Lot
- Lot Dimensions are 75 x 182.38
- Home fronts a pond
- No Through Street
HOA Fees
- $29 Monthly HOA Fees
Parking
- 2 Car Garage
Home Design
- Home Under Construction
- French Architecture
- Slab Foundation
- Frame Construction
- Composition Roof
- HardiePlank Type
Interior Spaces
- 1,712 Sq Ft Home
- 1-Story Property
- Crown Molding
- Ventless Fireplace
- Double Pane Windows
- Property Views
Kitchen
- Walk-In Pantry
- Microwave
- Granite Countertops
Flooring
- Laminate
- Tile
Bedrooms and Bathrooms
- 3 Bedrooms
- Walk-In Closet
- 2 Full Bathrooms
- Double Vanity
- Separate Shower
Outdoor Features
- Covered Patio or Porch
- Exterior Lighting
Utilities
- Central Heating and Cooling System
- Septic Tank
Community Details
- Association fees include ground maintenance
- Built by Heath Homes
- Bexley Rose Estates Subdivision
Listing and Financial Details
- Tax Lot 29
Map
Create a Home Valuation Report for This Property
The Home Valuation Report is an in-depth analysis detailing your home's value as well as a comparison with similar homes in the area
Tax History
| Year | Tax Paid | Tax Assessment Tax Assessment Total Assessment is a certain percentage of the fair market value that is determined by local assessors to be the total taxable value of land and additions on the property. | Land | Improvement |
|---|---|---|---|---|
| 2024 | $14 | $230 | $230 | $0 |
| 2023 | $12 | $200 | $200 | $0 |
| 2022 | $12 | $200 | $200 | $0 |
| 2021 | $25 | $410 | $410 | $0 |
| 2020 | $38 | $610 | $610 | $0 |
| 2019 | $38 | $610 | $610 | $0 |
Source: Public Records
Property History
| Date | Event | Price | List to Sale | Price per Sq Ft | Prior Sale |
|---|---|---|---|---|---|
| 05/07/2025 05/07/25 | For Sale | $335,500 | +881.0% | $196 / Sq Ft | |
| 04/28/2025 04/28/25 | Sold | -- | -- | -- | View Prior Sale |
| 04/01/2025 04/01/25 | Pending | -- | -- | -- | |
| 01/01/2025 01/01/25 | For Sale | $34,200 | -- | -- |
Source: REALTOR® Association of Acadiana
Purchase History
| Date | Type | Sale Price | Title Company |
|---|---|---|---|
| Deed | $68,600 | Fidelity National Title | |
| Deed | $85,000 | None Listed On Document | |
| Deed | $85,000 | None Listed On Document | |
| Cash Sale Deed | $134,750 | None Available |
Source: Public Records
Mortgage History
| Date | Status | Loan Amount | Loan Type |
|---|---|---|---|
| Previous Owner | $64,000 | No Value Available |
Source: Public Records
Source: REALTOR® Association of Acadiana
MLS Number: 2020023703
APN: 0100085000A
Nearby Homes
- 929 Gazette Rd
- 218 Cane Run Ct
- 9123 Cameron St Unit 1
- 207 Barnsley Dr
- 226 Sidney Oaks Dr
- 100 Sanro Dr
- 1122 N Dugas Rd
- 204 Mills St Unit Lot 62
- 204 Mills St Unit Lot 31
- 109 Nyoka Cir
- 205 Cane Run Ct
- 212 E D St
- 1313 Apollo Rd
- 115 Orthello Ct
- 406 Mango Dr
- 117 Yardley Ct
- 304 Stoneridge Dr
- 109 Kohen Luke Dr
- 418 Mango Dr
- 102 Olive Vista Dr




