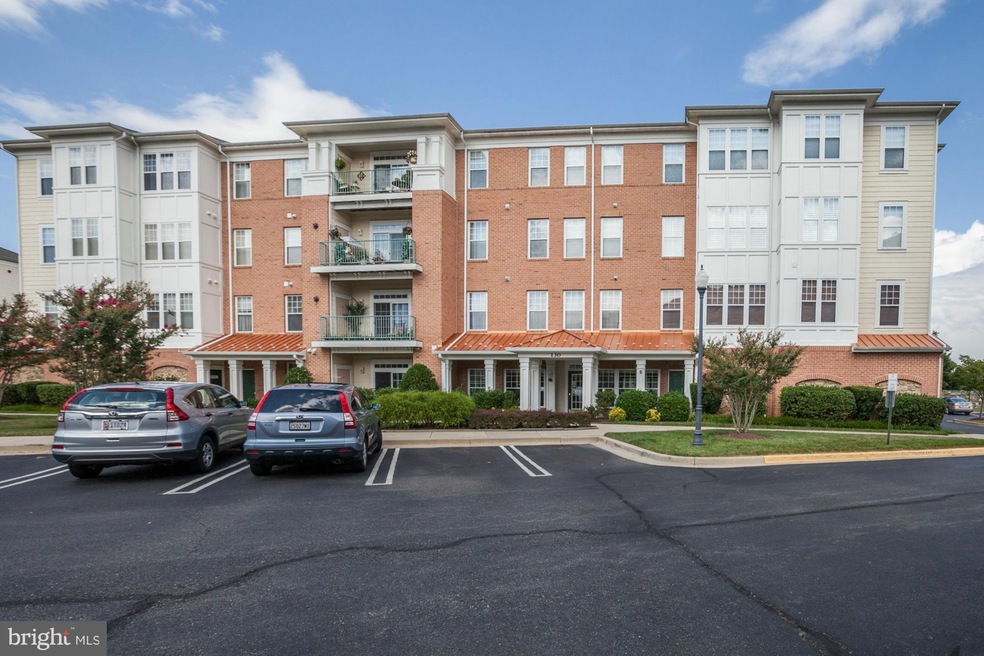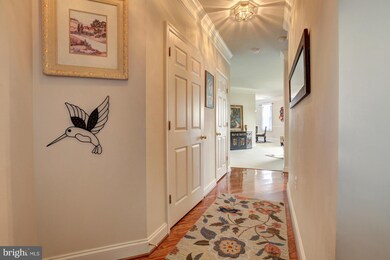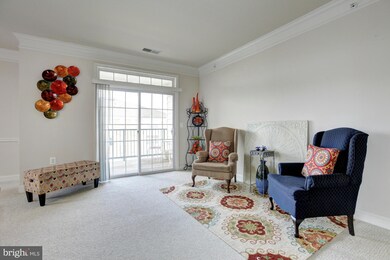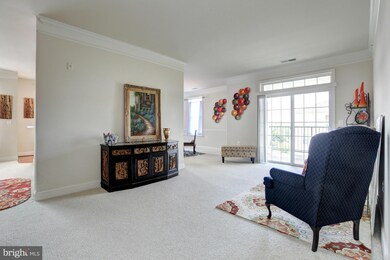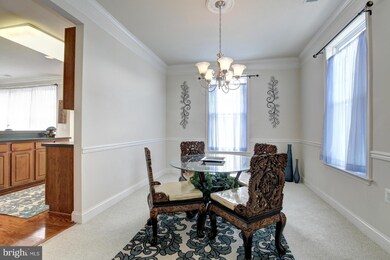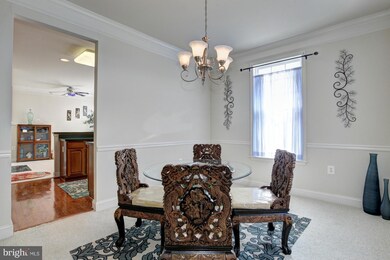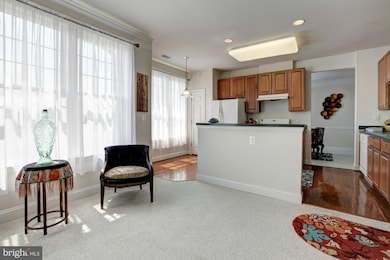
130 Chevy Chase St Unit 404 Gaithersburg, MD 20878
Kentlands Neighborhood
2
Beds
2
Baths
1,592
Sq Ft
$509/mo
HOA Fee
Highlights
- Private Pool
- Open Floorplan
- Clubhouse
- Rachel Carson Elementary School Rated A
- Colonial Architecture
- 1 Fireplace
About This Home
As of June 2025Largest 2 bedroom 2 bath includes family room/den with gas fireplace- in- unit laundry room with full size washer/dryer. Sun-lit interiors throughout entire space. top floor with balcony and quiet views- ample parking including one car garage- neutral and clean- move right in- all the amenities and comforts of the fabulous Kentlands Community
Property Details
Home Type
- Condominium
Est. Annual Taxes
- $4,315
Year Built
- Built in 2000
HOA Fees
Parking
- 1 Car Detached Garage
Home Design
- Colonial Architecture
- Brick Exterior Construction
Interior Spaces
- 1,592 Sq Ft Home
- Property has 1 Level
- Open Floorplan
- 1 Fireplace
- Entrance Foyer
- Family Room Off Kitchen
- Living Room
- Dining Room
- Laundry Room
Bedrooms and Bathrooms
- 2 Main Level Bedrooms
- En-Suite Primary Bedroom
- 2 Full Bathrooms
Schools
- Lakelands Park Middle School
Utilities
- Forced Air Heating and Cooling System
- Natural Gas Water Heater
- Public Septic
Additional Features
- Accessible Elevator Installed
- Private Pool
Listing and Financial Details
- Assessor Parcel Number 160903311300
- $178 Front Foot Fee per year
Community Details
Overview
- Association fees include cable TV, management, insurance, reserve funds, recreation facility, snow removal, trash
- Low-Rise Condominium
- Bozzuto Homes At Community
- Kentlands Subdivision
- The community has rules related to antenna installations, building or community restrictions, covenants
Amenities
- Common Area
- Clubhouse
- Community Center
Recreation
- Tennis Courts
- Community Basketball Court
- Community Playground
- Community Pool
Ownership History
Date
Name
Owned For
Owner Type
Purchase Details
Listed on
May 12, 2025
Closed on
Jun 16, 2025
Sold by
Hornstein Barbara Frank and Schubert Linda Frank
Bought by
Darst Richard and Rosen Roger
Seller's Agent
Elaine Koch
Long & Foster Real Estate, Inc.
Buyer's Agent
Jeffrey Escher
Long & Foster Real Estate, Inc.
List Price
$559,999
Sold Price
$559,999
Views
38
Home Financials for this Owner
Home Financials are based on the most recent Mortgage that was taken out on this home.
Avg. Annual Appreciation
-20.73%
Purchase Details
Listed on
Aug 9, 2015
Closed on
Sep 18, 2015
Sold by
Stamatelatos Michael G and Stamatelatos Gail
Bought by
Hornstein Barbara Frank and Schubert Linda Frank
Seller's Agent
Susan Ader
Long & Foster Real Estate, Inc.
Buyer's Agent
Elaine Koch
Long & Foster Real Estate, Inc.
List Price
$439,900
Sold Price
$419,900
Premium/Discount to List
-$20,000
-4.55%
Home Financials for this Owner
Home Financials are based on the most recent Mortgage that was taken out on this home.
Avg. Annual Appreciation
3.00%
Purchase Details
Closed on
Jun 18, 2009
Sold by
Stamatelatos Michael
Bought by
Stamatelatos Michael
Purchase Details
Closed on
Apr 25, 2006
Sold by
Eby Hulene
Bought by
Stamatelatos Michael
Purchase Details
Closed on
Apr 7, 2006
Sold by
Eby Hulene
Bought by
Stamatelatos Michael
Similar Homes in Gaithersburg, MD
Create a Home Valuation Report for This Property
The Home Valuation Report is an in-depth analysis detailing your home's value as well as a comparison with similar homes in the area
Home Values in the Area
Average Home Value in this Area
Purchase History
| Date | Type | Sale Price | Title Company |
|---|---|---|---|
| Deed | $559,999 | Rgs Title Llc | |
| Deed | $559,999 | Rgs Title Llc | |
| Deed | $419,900 | Commonwealth Land Title Insu | |
| Deed | -- | -- | |
| Deed | $445,000 | -- | |
| Deed | $445,000 | -- |
Source: Public Records
Property History
| Date | Event | Price | Change | Sq Ft Price |
|---|---|---|---|---|
| 06/16/2025 06/16/25 | Sold | $559,999 | 0.0% | $352 / Sq Ft |
| 05/19/2025 05/19/25 | Pending | -- | -- | -- |
| 05/12/2025 05/12/25 | For Sale | $559,999 | +33.4% | $352 / Sq Ft |
| 09/18/2015 09/18/15 | Sold | $419,900 | -4.5% | $264 / Sq Ft |
| 08/25/2015 08/25/15 | Pending | -- | -- | -- |
| 08/09/2015 08/09/15 | For Sale | $439,900 | -- | $276 / Sq Ft |
Source: Bright MLS
Tax History Compared to Growth
Tax History
| Year | Tax Paid | Tax Assessment Tax Assessment Total Assessment is a certain percentage of the fair market value that is determined by local assessors to be the total taxable value of land and additions on the property. | Land | Improvement |
|---|---|---|---|---|
| 2025 | $6,122 | $483,333 | -- | -- |
| 2024 | $6,122 | $466,667 | $0 | $0 |
| 2023 | $0 | $450,000 | $135,000 | $315,000 |
| 2022 | $5,458 | $433,333 | $0 | $0 |
| 2021 | $0 | $416,667 | $0 | $0 |
| 2020 | $0 | $400,000 | $120,000 | $280,000 |
| 2019 | $5,287 | $400,000 | $120,000 | $280,000 |
| 2018 | $218 | $400,000 | $120,000 | $280,000 |
| 2017 | $5,221 | $400,000 | $0 | $0 |
| 2016 | $5,257 | $373,333 | $0 | $0 |
| 2015 | $5,257 | $346,667 | $0 | $0 |
| 2014 | $5,257 | $320,000 | $0 | $0 |
Source: Public Records
Agents Affiliated with this Home
-
Elaine Koch

Seller's Agent in 2025
Elaine Koch
Long & Foster
(301) 840-7320
82 in this area
246 Total Sales
-
Jeffrey Escher

Buyer's Agent in 2025
Jeffrey Escher
Long & Foster
(301) 404-4256
1 in this area
73 Total Sales
-
Susan Ader

Seller's Agent in 2015
Susan Ader
Long & Foster
(301) 996-1776
3 in this area
26 Total Sales
Map
Source: Bright MLS
MLS Number: 1002365141
APN: 09-03311300
Nearby Homes
- 120 Chevy Chase St Unit 405
- 75 Swanton Mews Unit 200
- 110 Chevy Chase St Unit 301
- 110 Chevy Chase St
- 944 Orchard Ridge Dr Unit 200
- 142 Swanton Ln
- 730 Main St Unit A
- 634 Gatestone St
- 301 B Cross Green St Unit 301-B
- 719b Main St Unit 719-B
- 625 Main St Unit B
- 317 Cross Green St Unit 317A
- 680 Orchard Ridge Dr Unit 100
- 310 Tannery Dr
- 604 Highland Ridge Ave Unit 100
- 568 Orchard Ridge Dr Unit 200
- 469 Phelps St
- 449 Leaning Oak St
- 907 Linslade St
- 461 Clayhall St
