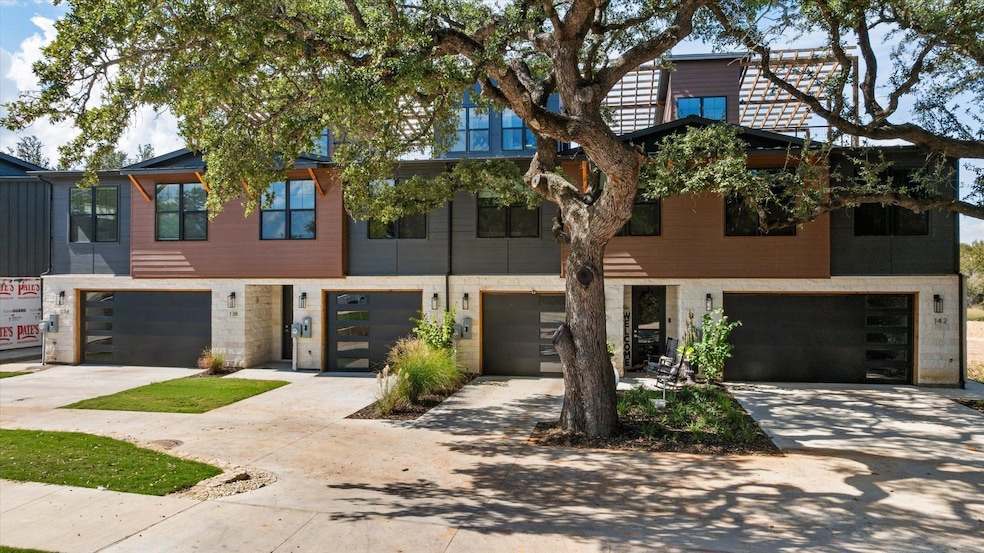130 Clark Ln Stephenville, TX 76401
Estimated payment $2,602/month
Highlights
- Open Floorplan
- Loft
- Attached Garage
- Hook Elementary School Rated A
- Granite Countertops
- Eat-In Kitchen
About This Home
The Terraces at Clark Lane Townhomes offer modern luxury and convenience. This prime location makes The Terraces at Clark Lane perfect for students, transfer staff, investors or those looking to simplify with out sacrificing luxury. The sleek and spacious open floor plan makes entertaining and everyday living a breeze. The upstairs loft area makes a perfect landing plan to relax, create an office space or game room. The two car garage is ideal for additional storage and secure parking. The prime location makes access easy to all Stephenville has to offer. This townhome is well furnished making it turn key for a long or short term rental.
Listing Agent
Clark Real Estate Group Brokerage Phone: 817-458-0402 License #0781978 Listed on: 10/29/2025
Home Details
Home Type
- Single Family
Year Built
- Built in 2025
HOA Fees
- $100 Monthly HOA Fees
Home Design
- Slab Foundation
- Composition Roof
Interior Spaces
- 2,175 Sq Ft Home
- 2-Story Property
- Open Floorplan
- Ceiling Fan
- Decorative Lighting
- Loft
- Washer and Dryer Hookup
Kitchen
- Eat-In Kitchen
- Electric Range
- Microwave
- Dishwasher
- Kitchen Island
- Granite Countertops
- Disposal
Flooring
- Carpet
- Ceramic Tile
- Luxury Vinyl Plank Tile
Bedrooms and Bathrooms
- 3 Bedrooms
- Walk-In Closet
Parking
- Attached Garage
- Garage Door Opener
- Driveway
Schools
- Central Elementary School
- Stephenvil High School
Utilities
- Central Heating and Cooling System
- Electric Water Heater
Community Details
- Association fees include ground maintenance
- The Terraces HOA
- The Terraces Clark Lane Subdivision
Map
Home Values in the Area
Average Home Value in this Area
Property History
| Date | Event | Price | List to Sale | Price per Sq Ft |
|---|---|---|---|---|
| 11/14/2025 11/14/25 | For Rent | $3,000 | 0.0% | -- |
| 10/29/2025 10/29/25 | For Sale | $399,000 | -- | $183 / Sq Ft |
Source: North Texas Real Estate Information Systems (NTREIS)
MLS Number: 21099076
- 138 Clark Ln
- 136 Clark Ln
- 132 Clark Ln
- 1006 E Hook St
- 1109 E Pearl St
- 1115 E Pearl St
- 588 S Minter St
- 230 E Tarleton St
- 330 E Mcneill St
- 0 E Crow St
- TBD E Collins St
- 600 E Crow St
- 760 College Farm Rd
- Tbd Cr 392
- 153 E Crow St
- 490 S Graham Ave
- 631 Coleman St
- 806 N Graham St
- 859 N Belknap St
- 701 S Drew Ave
- 132 Clark Ln
- 138 Clark Ln
- 330 E Mcneill St
- 525 W Collins St
- 1000 E Lingleville Rd
- 852 W Vanderbilt St Unit 1202
- 1021 W Green St
- 1136 W Washington Ave
- 290 S Mcilhaney St Unit 1102
- 1120 W Frey St
- 561 S Second Ave
- 1738 Sully Ct
- 701 S Lillian St
- 422 S Lillian St
- 1540 W Long St Unit 101
- 949 S Lillian St
- 402 Garrett Ct
- 220 Moonlight Trail
- 1620 W Swan St
- 190 N Saint Felix St

