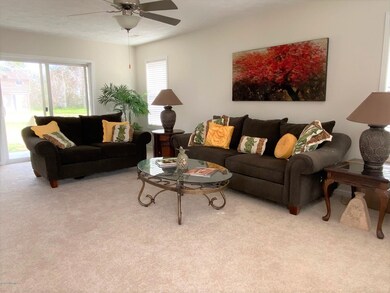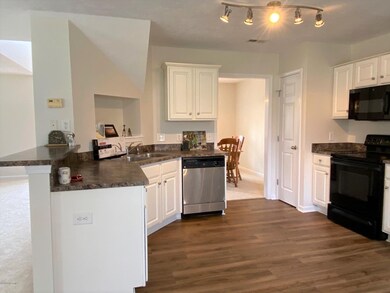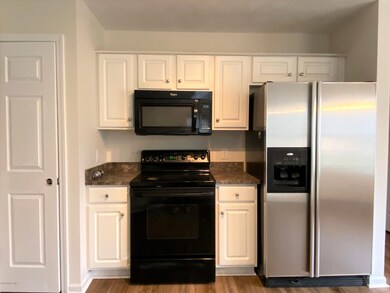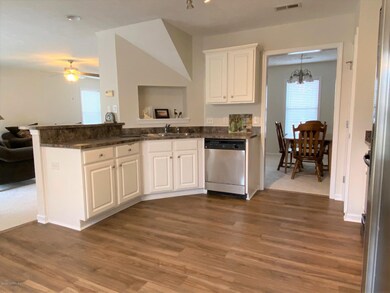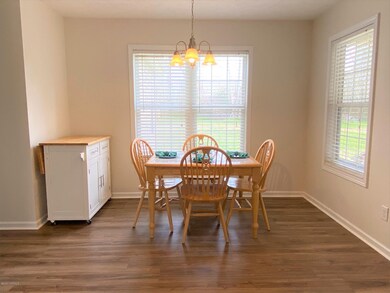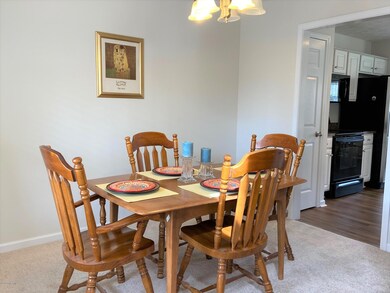
130 Combine Ln SE Leland, NC 28451
Highlights
- Finished Room Over Garage
- Vaulted Ceiling
- Covered patio or porch
- 0.61 Acre Lot
- Main Floor Primary Bedroom
- Formal Dining Room
About This Home
As of April 2020You will fall in love with this captivating 2 story home settled on a large culde-sac lot, offering a welcoming, covered front porch ideal for flowers and rocking chairs. When you enter the home you instantly feel the openness of the floorplan with new carpet and LVP flooring throughout. Amazing great room that reaches from front to back of the house and the well designed kitchen is large enough for an island, has a spacious breakfast nook plus there is a formal dining room. Nice downstairs en suite master features double vanities, a garden tub, a separate walk-in shower and his and her walk-in closets. Half bath off of the kitchen area and laundry room with an outdoor entrance to the back and side yards. Upstairs you'll discover a generous FROG and two additional bedrooms, and a full bath w/abundant storage & closet space. Covered back porch for your morning coffee, overlooking the spacious back yard which is partially fenced, and has plenty of room for the whole family. Lot is over 1/2 acre. 2 car garage with side entry door to the yard and paved drive with plenty of parking. Front and rear irrigation system to keep your yards immaculate. New roof in 2019. This home has an ideal location in the quiet and well-maintained subdivision of Snee Farm. Conveniently located to Waterford Village, The Village at Brunswick Forest and Magnolia Greens to meet all your shopping, dining and golf needs. Just minutes away from Wilmington and the beaches of both New Hanover and Brunswick Counties. This home did NOT flood in any storms. Make your appointment today to see this home.
Last Agent to Sell the Property
Living Seaside Realty Group License #189948 Listed on: 01/28/2020
Last Buyer's Agent
Rose Glinski
Redfin Corporation License #258484

Home Details
Home Type
- Single Family
Est. Annual Taxes
- $1,371
Year Built
- Built in 2004
Lot Details
- 0.61 Acre Lot
- Lot Dimensions are 125x187x160x218
- Cul-De-Sac
- Fenced Yard
- Irrigation
- Property is zoned R-15
HOA Fees
- $4 Monthly HOA Fees
Home Design
- Raised Foundation
- Slab Foundation
- Wood Frame Construction
- Shingle Roof
- Vinyl Siding
- Stick Built Home
Interior Spaces
- 2,290 Sq Ft Home
- 2-Story Property
- Vaulted Ceiling
- Ceiling Fan
- Blinds
- Living Room
- Formal Dining Room
- Partial Basement
- Storage In Attic
Kitchen
- Stove
- Built-In Microwave
- Dishwasher
Flooring
- Carpet
- Tile
- Luxury Vinyl Plank Tile
Bedrooms and Bathrooms
- 3 Bedrooms
- Primary Bedroom on Main
- Walk-In Closet
- Walk-in Shower
Laundry
- Laundry Room
- Dryer
- Washer
Parking
- 2 Car Attached Garage
- Finished Room Over Garage
- Off-Street Parking
Outdoor Features
- Covered patio or porch
Utilities
- Forced Air Heating and Cooling System
- Heat Pump System
- Electric Water Heater
Community Details
- Snee Farm Subdivision
- Maintained Community
Listing and Financial Details
- Tax Lot 6271
- Assessor Parcel Number 057fa027
Ownership History
Purchase Details
Home Financials for this Owner
Home Financials are based on the most recent Mortgage that was taken out on this home.Purchase Details
Home Financials for this Owner
Home Financials are based on the most recent Mortgage that was taken out on this home.Similar Homes in Leland, NC
Home Values in the Area
Average Home Value in this Area
Purchase History
| Date | Type | Sale Price | Title Company |
|---|---|---|---|
| Warranty Deed | $249,000 | None Available | |
| Warranty Deed | $168,000 | None Available |
Mortgage History
| Date | Status | Loan Amount | Loan Type |
|---|---|---|---|
| Open | $50,000 | Credit Line Revolving | |
| Open | $228,146 | VA | |
| Closed | $227,237 | VA | |
| Previous Owner | $171,428 | New Conventional | |
| Previous Owner | $127,000 | New Conventional |
Property History
| Date | Event | Price | Change | Sq Ft Price |
|---|---|---|---|---|
| 05/21/2025 05/21/25 | For Sale | $474,900 | +90.7% | $207 / Sq Ft |
| 04/17/2020 04/17/20 | Sold | $249,000 | -11.1% | $109 / Sq Ft |
| 03/09/2020 03/09/20 | Pending | -- | -- | -- |
| 01/28/2020 01/28/20 | For Sale | $280,000 | -- | $122 / Sq Ft |
Tax History Compared to Growth
Tax History
| Year | Tax Paid | Tax Assessment Tax Assessment Total Assessment is a certain percentage of the fair market value that is determined by local assessors to be the total taxable value of land and additions on the property. | Land | Improvement |
|---|---|---|---|---|
| 2024 | $2,700 | $375,790 | $65,000 | $310,790 |
| 2023 | $2,186 | $375,790 | $65,000 | $310,790 |
| 2022 | $2,186 | $252,580 | $38,000 | $214,580 |
| 2021 | $2,186 | $252,580 | $38,000 | $214,580 |
| 2020 | $1,939 | $231,520 | $38,000 | $193,520 |
| 2019 | $1,909 | $42,130 | $38,000 | $4,130 |
| 2018 | $1,371 | $35,030 | $30,000 | $5,030 |
| 2017 | $1,371 | $35,030 | $30,000 | $5,030 |
| 2016 | $1,298 | $35,030 | $30,000 | $5,030 |
| 2015 | $1,241 | $179,210 | $30,000 | $149,210 |
| 2014 | $1,136 | $174,374 | $30,000 | $144,374 |
Agents Affiliated with this Home
-
Michelle Espino
M
Seller's Agent in 2025
Michelle Espino
Coldwell Banker Sea Coast Advantage
(910) 799-3435
1 in this area
10 Total Sales
-
Mary Price

Seller's Agent in 2020
Mary Price
Living Seaside Realty Group
(910) 239-3201
5 in this area
27 Total Sales
-
R
Buyer's Agent in 2020
Rose Glinski
Redfin Corporation
(910) 256-8171
Map
Source: Hive MLS
MLS Number: 100201456
APN: 057FA027
- 222 Planters Ct
- 7408 Bluestone Ct
- 7394 Red Stone Ct
- 112 Stoney Creek Ln
- 114 Stoney Creek Ln
- 85 Bridle Way SE
- 5130 Northstar Dr Unit 29
- 5134 Northstar Dr Unit 28
- 5126 Northstar Dr Unit 30
- 9088 Laurel Bay Ln Unit 23
- 5042 Northstar Dr Unit 70
- 5038 Northstar Dr Unit 69
- 5034 Northstar Dr Unit 68
- 5030 Northstar Dr Unit 67
- 5021 Northstar Dr
- 79 Bishop Branch Ln SE
- 6795 Campbells Ridge Dr SE
- 6829 Fellowship Dr Unit Lot 5
- 6825 Fellowship Dr Unit Lot 6
- 6837 Fellowship Dr Unit Lot 3

