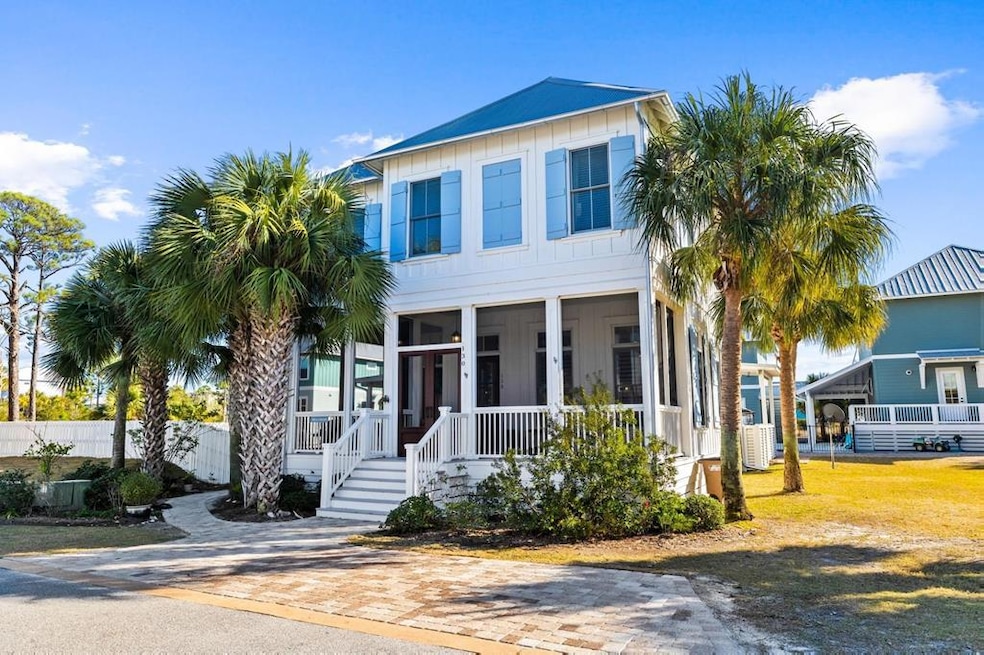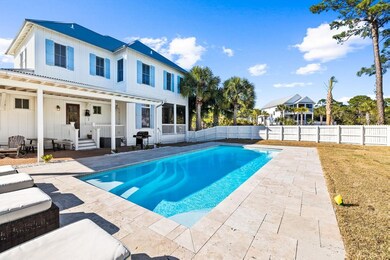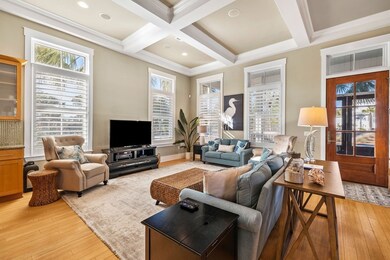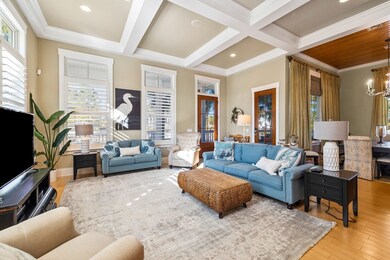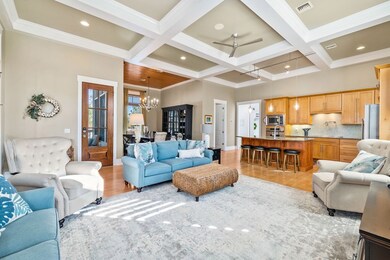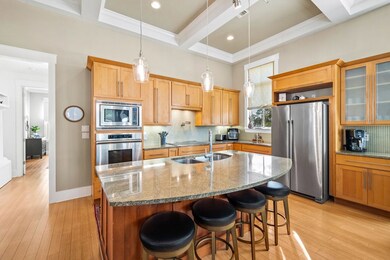130 Cord Grass Way Port Saint Joe, FL 32456
Cape San Blas NeighborhoodEstimated payment $8,237/month
Highlights
- Deeded Waterfront Access Rights
- Heated In Ground Pool
- Custom Home
- Beach
- Resort Property
- Gated Community
About This Home
Custom 4BR/4.5BA home on two lots in the gated Jubilation community on Cape San Blas. Designed for indoor–outdoor living, the home centers on a 14'x30' heated and chilled pool with travertine decking, paver walkways, outdoor seating, and a fully fenced backyard. Covered and wraparound screened porches provide multiple spaces for dining, entertaining, or relaxing after a beach day. Inside, craftsmanship shows in bamboo flooring, 12' coffered ceilings in the main living area, and a pine ceiling in the dining room. The chef's kitchen features granite countertops, custom wood cabinetry, a large island with seating, pot filler, double wall ovens (convection microwave + oven), pendant lighting, and a double undermount sink. The main-level primary suite includes a walk-in closet, soaking tub, and custom tiled shower, while each guest bedroom is en-suite for privacy. Additional upgrades include a three-zone HVAC, whole-home wired sound, Andersen windows, 8' solid interior doors, three solid mahogany entry doors, and custom barrel gutters. Paver drive and walkways, mature palms, and screened entries enhance curb appeal and coastal function. Located in Jubilation, a gated neighborhood with a Gulf-front community pool and deeded beach boardwalk access on the south Cape. Enjoy nearby recreation at Salinas Park, offering pickleball courts, playgrounds, and the Serenity Trail connecting the Loggerhead Run Bike Path, ideal for biking, walking, or kayaking the bay. Local dining and shopping options along Cape San Blas Rd make daily life and vacation living equally effortless. Furniture negotiable. Schedule a private tour today to experience this exceptional property firsthand.
Listing Agent
Billy Joe Smiley
Port Realty Group Brokerage Email: 8502277979, bj@portrealtygroup.com License #660500 Listed on: 02/12/2025
Home Details
Home Type
- Single Family
Est. Annual Taxes
- $11,605
Year Built
- Built in 2006
Lot Details
- 7,841 Sq Ft Lot
- Lot Dimensions are 96 x 80
- Partially Fenced Property
- Wood Fence
- Landscaped
- Interior Lot
- Sprinkler System
HOA Fees
- $160 Monthly HOA Fees
Home Design
- Custom Home
- Pillar, Post or Pier Foundation
- Frame Construction
- Metal Roof
- HardiePlank Type
Interior Spaces
- 2,659 Sq Ft Home
- 2-Story Property
- Furniture Can Be Negotiated
- Crown Molding
- Ceiling Fan
- Recessed Lighting
- Double Pane Windows
- Plantation Shutters
- Drapes & Rods
- Blinds
- Living Room
- Dining Area
- Screened Porch
- Storage Room
Kitchen
- Breakfast Bar
- Convection Oven
- Electric Oven
- Cooktop
- Microwave
- Dishwasher
- Wine Refrigerator
- Kitchen Island
- Tile Countertops
- Disposal
Flooring
- Bamboo
- Tile
Bedrooms and Bathrooms
- 4 Bedrooms
- Walk-In Closet
- Dual Vanity Sinks in Primary Bathroom
- Soaking Tub and Separate Shower in Primary Bathroom
- Soaking Tub
Laundry
- Laundry Room
- Dryer
- Washer
Home Security
- Security Gate
- Carbon Monoxide Detectors
- Fire and Smoke Detector
Parking
- 4 Parking Spaces
- Carport
- Golf Cart Parking
Pool
- Heated In Ground Pool
- Saltwater Pool
- Outdoor Shower
Outdoor Features
- Deeded Waterfront Access Rights
- Patio
Utilities
- Multiple cooling system units
- Central Heating and Cooling System
- Underground Utilities
- Propane
- Natural Gas Connected
- Electric Water Heater
- Internet Available
- Phone Available
- Cable TV Available
Listing and Financial Details
- Assessor Parcel Number 06287295R
Community Details
Overview
- Association fees include accounting, legal, ground maintenance, recreational facilities
- Resort Property
- Bella Palms Community
- Jubilation Subdivision
- The community has rules related to covenants
Amenities
- Clubhouse
Recreation
- Beach
- Community Pool
Security
- Controlled Access
- Gated Community
Map
Home Values in the Area
Average Home Value in this Area
Tax History
| Year | Tax Paid | Tax Assessment Tax Assessment Total Assessment is a certain percentage of the fair market value that is determined by local assessors to be the total taxable value of land and additions on the property. | Land | Improvement |
|---|---|---|---|---|
| 2024 | $11,605 | $982,635 | $250,000 | $732,635 |
| 2023 | $12,925 | $1,038,083 | $232,000 | $806,083 |
| 2022 | $5,164 | $438,611 | $0 | $0 |
| 2021 | $5,243 | $425,837 | $0 | $0 |
| 2020 | $3,812 | $313,059 | $0 | $0 |
| 2019 | $3,764 | $306,021 | $0 | $0 |
| 2018 | $3,741 | $300,315 | $0 | $0 |
| 2017 | $3,658 | $294,138 | $0 | $0 |
| 2016 | $3,716 | $288,088 | $0 | $0 |
| 2015 | $3,853 | $290,595 | $0 | $0 |
| 2014 | $3,667 | $293,101 | $0 | $0 |
Property History
| Date | Event | Price | List to Sale | Price per Sq Ft | Prior Sale |
|---|---|---|---|---|---|
| 06/17/2025 06/17/25 | Price Changed | $1,349,000 | -2.8% | $507 / Sq Ft | |
| 02/12/2025 02/12/25 | For Sale | $1,388,000 | +26.3% | $522 / Sq Ft | |
| 03/25/2022 03/25/22 | Sold | $1,099,000 | +1.9% | $413 / Sq Ft | View Prior Sale |
| 02/06/2022 02/06/22 | Pending | -- | -- | -- | |
| 01/26/2022 01/26/22 | For Sale | $1,079,000 | -- | $406 / Sq Ft |
Purchase History
| Date | Type | Sale Price | Title Company |
|---|---|---|---|
| Warranty Deed | $1,099,000 | Rish & Gibson Pa | |
| Interfamily Deed Transfer | -- | Attorney | |
| Special Warranty Deed | $310,000 | Boston Natl Title Agency Llc | |
| Trustee Deed | $221,000 | None Available | |
| Warranty Deed | $234,000 | -- |
Mortgage History
| Date | Status | Loan Amount | Loan Type |
|---|---|---|---|
| Open | $934,150 | New Conventional | |
| Previous Owner | $198,900 | Unknown |
Source: Forgotten Coast REALTOR® Association
MLS Number: 320923
APN: 06287-295R
- 225 Cord Grass Way
- 189 Cord Grass Way
- Lot 37 Cord Grass Way
- 293 Cord Grass Way
- LOT 19 Cord Grass Way
- 115 Loggerhead Ln
- 359 Cord Grass Way
- Lot 47 Jubilation Dr
- 451 Jubilation Dr
- 106 Loggerhead Ln
- 103 Turnstone Dr
- 446 Jubilation Dr
- 106 Turnstone Dr
- 108 W Sand Dollar Way
- 107 E Sand Dollar Way
- Lot 19 Turnstone Dr
- Lot 20 Turnstone Dr
- 20 Turnstone Dr
- 10 Eventide Dr
- 373 Rhonda Del Sol Cir
- 107 E Seascape Dr
- 736 Jones Homestead Rd
- 103 Mimosa Ave
- 2000 Marvin Ave
- 1508 Long Ave
- 953 Backwater Rd
- 3050 W Highway 98 Unit B45
- 3050 W Highway 98
- 165 Saltspray Ct
- 150 Heron Ct
- 492 Vermilion Cir
- 138 Atlantic St Unit ID1044687P
- 7226 Begonia St
- 107 Kaelyn Ln
- 404 Colorado Dr
- 316 Hatley Dr
- 1004 15th St Unit 7
- 2502 Highway 98 Unit B
- 2502 U S 98 Unit B
