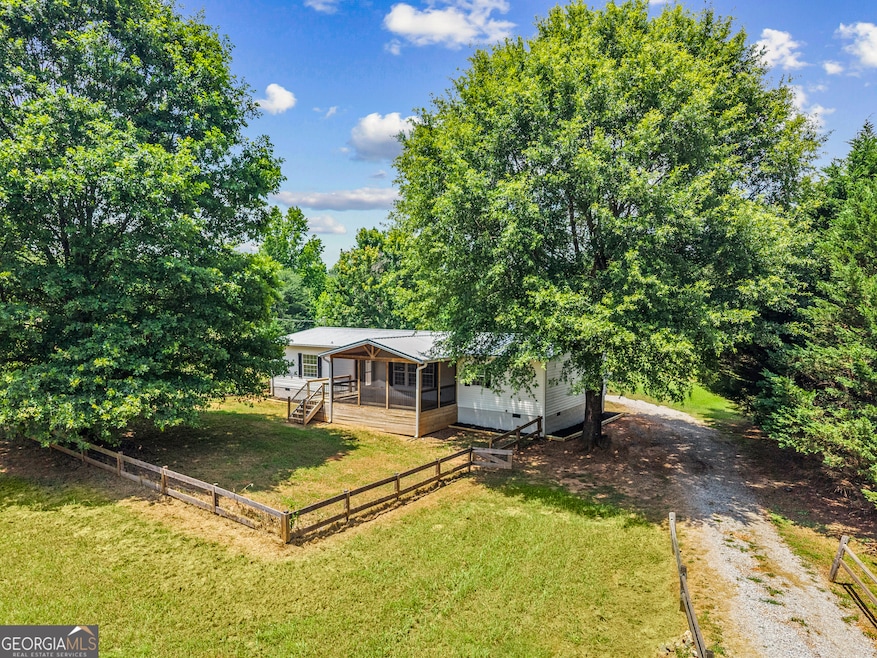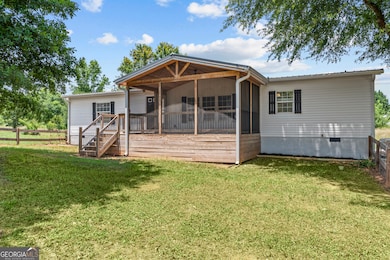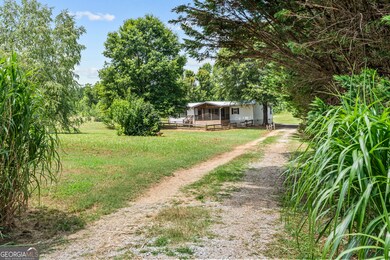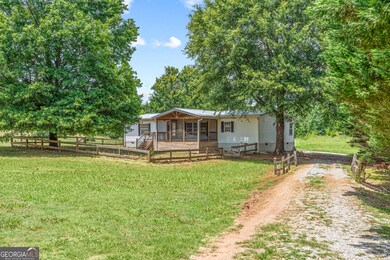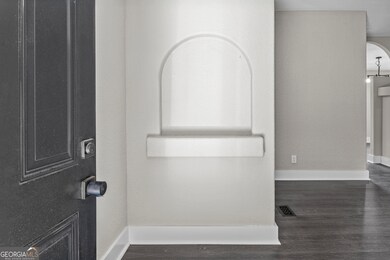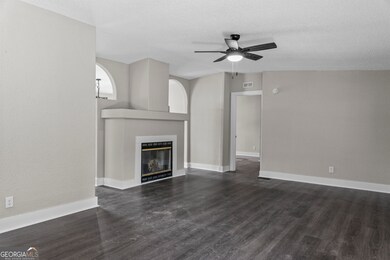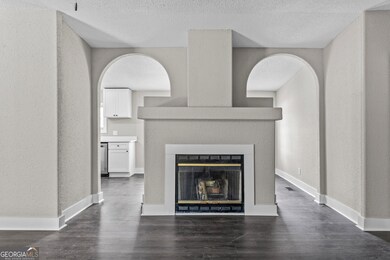Champaign tastes on a beer budget? Then you'll love this completely remodeled, 3br/2ba home on almost 2 acres at 130 Cotton Cir in Colbert. New, New, New, everywhere you look. Fresh paint, floors, all doors, fixtures, and blinds adorn your interior. Your kitchen includes all new custom cabinets, quartz countertops, new appliances and an island, ideal space for whippin up Grandmas biscuits in the morning. The 2 spare bedrooms are typical with larger than avg closets and the Main Suite includes a walk-in closet and a big bathroom with two seperate vanities, a soaking tub and double shower. Your family room is more than spacious and includes a vaulted ceiling and spectacular custom fireplace that will probably warm the whole place. Additionally, those who love the sound of crickets at night and being protected from mosquitos will love the 15 X 20 Screened porch, incredible outdoor space. Ceiling fans in every room, a dining area in the kitchen, a small deck, laundry room, covered parking and 2 storage buildings round out the total package. All on a very private, quaint setting.

