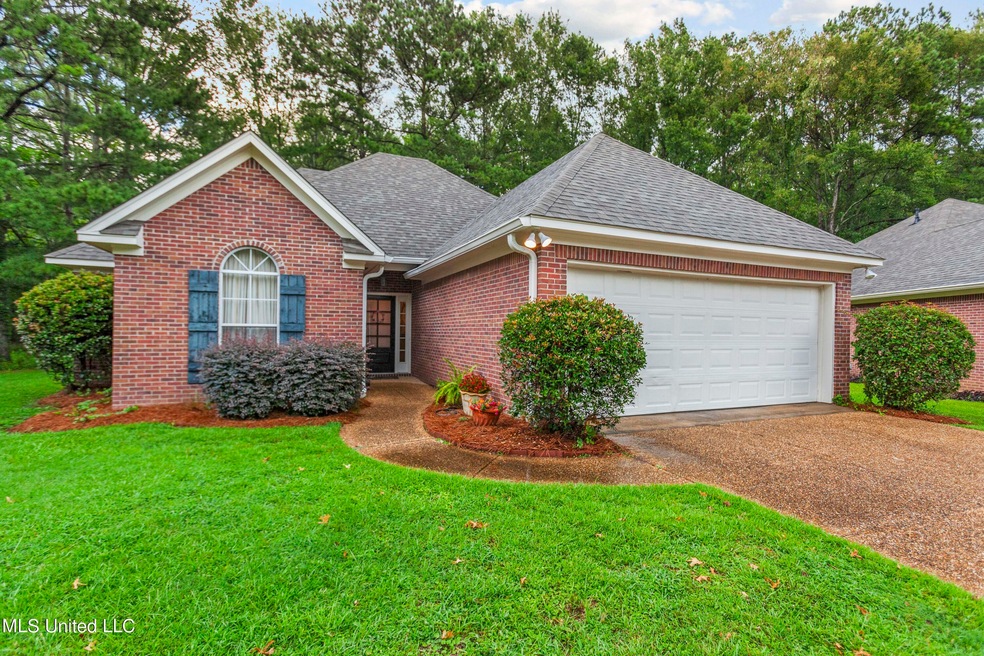
130 Cowles Creek Rd Clinton, MS 39056
Highlights
- Fireplace in Bathroom
- Wood Flooring
- High Ceiling
- Clinton Park Elementary School Rated A
- Hydromassage or Jetted Bathtub
- Breakfast Room
About This Home
As of August 2024Discover this charming 3-bedroom, 2-bath traditional home in Bruenburg. Spanning 1,722 square feet, this well-maintained residence is nestled on a fenced lot and backs up to a serene wooded area, offering privacy and picturesque views.
Step inside to find new luxury plank flooring throughout the living area, entryway, and halls. Enhancing the home's modern appeal and durability. Abundant natural light fills the spacious interiors, creating a warm and inviting atmosphere. The large kitchen is a dream, featuring an eat-in area and a separate sitting space perfect for casual gatherings or enjoying morning coffee. Lots of cabinets and counter space, plenty of room for everything.
The home's thoughtful layout includes a cozy living room with a fireplace and a bank of windows to enjoy the wooded view. This is a functional floor plan that maximizes every inch of space. Ideal for those seeking a low-maintenance lifestyle in a vibrant community, this property is perfect for retirees, families, or anyone looking for a peaceful retreat without sacrificing convenience.
Enjoy the benefits of living in a well-established neighborhood with access to Clinton's excellent schools, parks, and local amenities. Don't miss the opportunity to make this delightful home your own. Schedule a private tour today and experience all that 130 Cowles Creek has to offer.
Last Agent to Sell the Property
BHHS Ann Prewitt Realty License #S43362 Listed on: 06/28/2024

Home Details
Home Type
- Single Family
Est. Annual Taxes
- $1,954
Year Built
- Built in 2005
Lot Details
- 0.27 Acre Lot
- Private Entrance
- Back Yard Fenced
HOA Fees
- $83 Monthly HOA Fees
Parking
- 2 Car Direct Access Garage
- Garage Door Opener
- Driveway
Home Design
- Brick Exterior Construction
- Slab Foundation
- Architectural Shingle Roof
Interior Spaces
- 1,722 Sq Ft Home
- 1-Story Property
- High Ceiling
- Ceiling Fan
- Multiple Fireplaces
- Self Contained Fireplace Unit Or Insert
- Gas Fireplace
- Insulated Windows
- Breakfast Room
- Laundry Room
Kitchen
- Eat-In Kitchen
- Breakfast Bar
- Built-In Gas Range
- Microwave
- Dishwasher
- Tile Countertops
- Disposal
Flooring
- Wood
- Carpet
- Tile
Bedrooms and Bathrooms
- 3 Bedrooms
- Split Bedroom Floorplan
- Dual Closets
- Walk-In Closet
- 2 Full Bathrooms
- Fireplace in Bathroom
- Double Vanity
- Hydromassage or Jetted Bathtub
- Separate Shower
Accessible Home Design
- Accessible Entrance
Schools
- Clinton Park Elm Elementary School
- Clinton Middle School
- Clinton High School
Utilities
- Cooling System Powered By Gas
- Central Heating and Cooling System
- Heating System Uses Natural Gas
- Natural Gas Connected
- Fiber Optics Available
- Cable TV Available
Community Details
- Association fees include insurance, ground maintenance, pool service
- Bruenburg Subdivision
- The community has rules related to covenants, conditions, and restrictions
Listing and Financial Details
- Assessor Parcel Number 2980-0186-084
Ownership History
Purchase Details
Purchase Details
Home Financials for this Owner
Home Financials are based on the most recent Mortgage that was taken out on this home.Similar Homes in Clinton, MS
Home Values in the Area
Average Home Value in this Area
Purchase History
| Date | Type | Sale Price | Title Company |
|---|---|---|---|
| Warranty Deed | -- | None Available | |
| Warranty Deed | -- | -- |
Mortgage History
| Date | Status | Loan Amount | Loan Type |
|---|---|---|---|
| Previous Owner | $183,189 | FHA |
Property History
| Date | Event | Price | Change | Sq Ft Price |
|---|---|---|---|---|
| 08/28/2024 08/28/24 | Sold | -- | -- | -- |
| 07/22/2024 07/22/24 | Pending | -- | -- | -- |
| 06/28/2024 06/28/24 | For Sale | $275,000 | -- | $160 / Sq Ft |
Tax History Compared to Growth
Tax History
| Year | Tax Paid | Tax Assessment Tax Assessment Total Assessment is a certain percentage of the fair market value that is determined by local assessors to be the total taxable value of land and additions on the property. | Land | Improvement |
|---|---|---|---|---|
| 2024 | $1,976 | $14,826 | $4,000 | $10,826 |
| 2023 | $1,976 | $14,826 | $4,000 | $10,826 |
| 2022 | $2,254 | $14,826 | $4,000 | $10,826 |
| 2021 | $1,954 | $14,826 | $4,000 | $10,826 |
| 2020 | $1,908 | $14,628 | $4,000 | $10,628 |
| 2019 | $1,953 | $14,628 | $4,000 | $10,628 |
| 2018 | $1,879 | $14,146 | $4,000 | $10,146 |
| 2017 | $1,797 | $14,146 | $4,000 | $10,146 |
| 2016 | $1,797 | $14,146 | $4,000 | $10,146 |
| 2015 | $1,766 | $13,980 | $4,000 | $9,980 |
| 2014 | $1,766 | $13,980 | $4,000 | $9,980 |
Agents Affiliated with this Home
-

Seller's Agent in 2024
Leigh Switzer
BHHS Ann Prewitt Realty
(601) 201-7370
5 in this area
15 Total Sales
-

Buyer's Agent in 2024
Grace Pilgrim
Key Stride Realty
(601) 697-1344
10 in this area
130 Total Sales
Map
Source: MLS United
MLS Number: 4084072
APN: 2980-0186-084
- 111 Primrose Landing
- 105 Bellemeade Trace
- 147 Baileys Ridge Cir
- 111 Bellemeade Trace
- 203 Winding Hills Dr
- 107 Thornwood Dr
- 131 Salus Bend
- 129 Salus Bend
- 127 Salus Bend
- 100 Misty Morning Ln
- 205 Huntington Hill Dr
- 114 Rockbridge Crossing
- 112 Rockbridge Crossing
- 205 Dahaja Cir
- 136 Rockbridge Crossing
- 118 Rockbridge Cir
- 0 Clinton Raymond Rd Unit 24270186
- 0 Clinton Raymond Rd Unit 4119377
- 0 Clinton Industrial Park Rd Unit 4081636
- 112 Newport Cir






