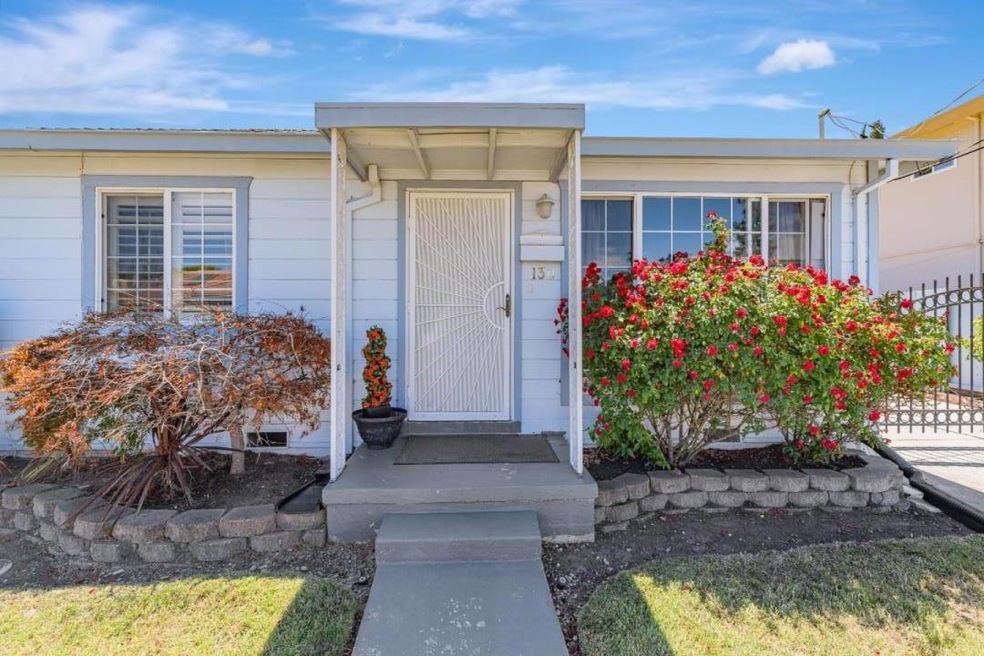
130 Cypress St Redwood City, CA 94061
Redwood Oaks NeighborhoodEstimated payment $7,838/month
Highlights
- Wood Flooring
- Granite Countertops
- 1 Car Detached Garage
- Woodside High School Rated A
- Neighborhood Views
- 2-minute walk to Fleishman Park
About This Home
Wonderful opportunity to own this charming home in centrally located Redwood City. This property features 3 bedrooms, 2 baths & a 2 car- garage. Open and flexible floor plan designed for entertaining and everyday living. Which includes a living area, dining L area just off the kitchen, a large family room with French doors with access to the backyard area and a laundry area. A long driveway, a spacious detached garage about 590 sqft. built for two cars and more. A large lot that offers the flexibility of adding another dwelling unit, perfect for multi-generational living or rental income opportunities. A great location- close to Woodside Plaza, Roosevelt Plaza, Red Morton Park, and bustling downtown Redwood City! Don't miss the opportunity to make it yours in a prime Location with seamless access to major commuter routes, CalTrain Station.
Open House Schedule
-
Sunday, August 10, 20251:00 to 4:00 pm8/10/2025 1:00:00 PM +00:008/10/2025 4:00:00 PM +00:00Add to Calendar
Home Details
Home Type
- Single Family
Est. Annual Taxes
- $2,396
Year Built
- Built in 1952
Lot Details
- 9,461 Sq Ft Lot
- Wood Fence
- Chain Link Fence
- Level Lot
- Zoning described as R1
Parking
- 1 Car Detached Garage
- On-Street Parking
Home Design
- Wood Frame Construction
- Composition Roof
- Concrete Perimeter Foundation
Interior Spaces
- 1,430 Sq Ft Home
- 1-Story Property
- Double Pane Windows
- Separate Family Room
- Neighborhood Views
- Laundry Located Outside
Kitchen
- Gas Cooktop
- Dishwasher
- Granite Countertops
- Disposal
Flooring
- Wood
- Carpet
- Laminate
- Tile
Bedrooms and Bathrooms
- 3 Bedrooms
- 2 Full Bathrooms
- Bathtub with Shower
- Bathtub Includes Tile Surround
Utilities
- Forced Air Heating System
- Wall Furnace
- Vented Exhaust Fan
Listing and Financial Details
- Assessor Parcel Number 053-311-090
Map
Home Values in the Area
Average Home Value in this Area
Tax History
| Year | Tax Paid | Tax Assessment Tax Assessment Total Assessment is a certain percentage of the fair market value that is determined by local assessors to be the total taxable value of land and additions on the property. | Land | Improvement |
|---|---|---|---|---|
| 2025 | $2,396 | $116,937 | $33,061 | $83,876 |
| 2023 | $2,396 | $112,398 | $31,778 | $80,620 |
| 2022 | $2,218 | $110,195 | $31,155 | $79,040 |
| 2021 | $1,134 | $108,036 | $30,545 | $77,491 |
| 2020 | $1,118 | $106,929 | $30,232 | $76,697 |
| 2019 | $1,113 | $104,834 | $29,640 | $75,194 |
| 2018 | $1,083 | $102,779 | $29,059 | $73,720 |
| 2017 | $1,069 | $100,765 | $28,490 | $72,275 |
| 2016 | $1,042 | $98,790 | $27,932 | $70,858 |
| 2015 | $1,002 | $97,307 | $27,513 | $69,794 |
| 2014 | $982 | $95,402 | $26,975 | $68,427 |
Property History
| Date | Event | Price | Change | Sq Ft Price |
|---|---|---|---|---|
| 08/07/2025 08/07/25 | For Sale | $1,395,000 | -- | $976 / Sq Ft |
Purchase History
| Date | Type | Sale Price | Title Company |
|---|---|---|---|
| Interfamily Deed Transfer | -- | -- | |
| Interfamily Deed Transfer | -- | -- |
Similar Homes in Redwood City, CA
Source: MLSListings
MLS Number: ML82017344
APN: 053-311-090
- 70 Central Ave
- 1522 Hudson St
- 1458 Hudson St Unit 208
- 1458 Hudson St Unit 305
- 1458 Hudson St Unit 111
- 1458 Hudson St Unit 310
- 307 Carlos Ave
- 601 Leahy St Unit 104
- 100 Danbury Ln
- 1165 Clinton St
- 1567 Hawes Ct
- 337 Roble Ave
- 2727 Blenheim Ave
- 109 Dumbarton Ave
- 1120 Davis St
- 927 Woodside Rd
- 931 Woodside Rd
- 955 Woodside Rd
- 1379 Kentfield Ave
- 1506 Kentfield Ave
- 1491 Hess Rd
- 1557 Hudson St
- 2580 El Camino Real
- 1458 Hudson St Unit 311
- 707 Leahy St
- 1660 Gordon St
- 259 Encina Ave Unit 259
- 885 Woodside Rd
- 1439 Kentfield Ave Unit 12
- 2907 Calvin Ave Unit 2907
- 225 Vera Ave Unit 6
- 522 Scott Ave
- 1153 Sanchez Way
- 1553 El Camino Real
- 806 Fulton St
- 708 Hudson St
- 1405 El Camino Real
- 619 Buckeye St
- 299 Franklin St Unit FL5-ID607
- 299 Franklin St Unit FL7-ID506






