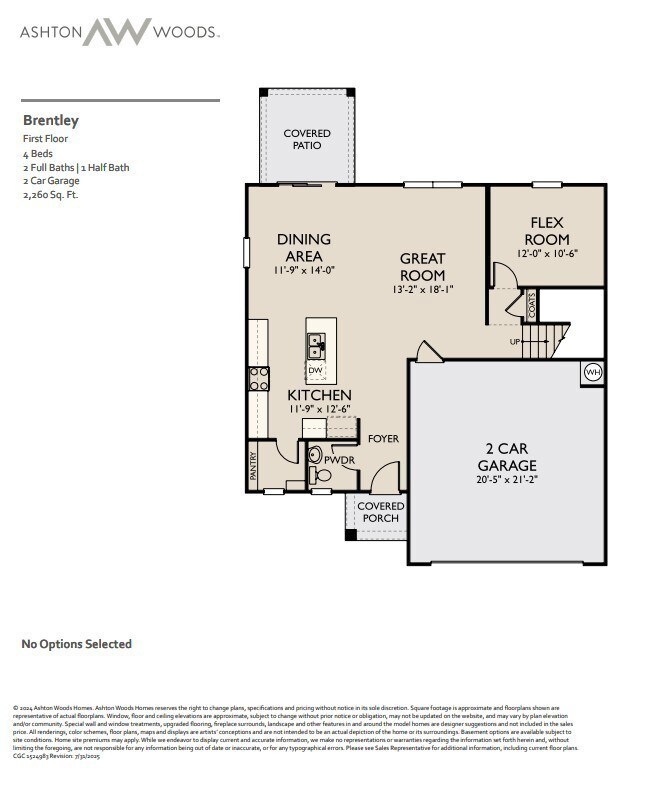130 Dahlia Dr La Vergne, TN 37086
Estimated payment $3,051/month
Highlights
- Open Floorplan
- Great Room
- Covered Patio or Porch
- Wooded Lot
- Community Pool
- Stainless Steel Appliances
About This Home
Lot 153. This open-concept Brentley floorplan by Ashton Woods has spacious living areas ideal for entertaining. The L-shaped layout features the dining area adjacent to the kitchen which includes designer-curated finishes from the Artisan Collection such as sleek black pendant lights, tile backsplash, black quartz counters, taupe cabinets and a single-bowl stainless sink. Enjoy outdoor living on this large corner lot with a covered back porch. The flex room off the Great Room is perfect for a home office. Up the oak stairs you'll find a loft space and oversized primary suite with tiled shower and large walk-in closet as well as three secondary bedrooms, additional full bath with dual vanity, and upstairs laundry room. See link for special holiday incentives.
Listing Agent
Ashton Nashville Residential Brokerage Phone: 6159970964 License #343604 Listed on: 11/18/2025

Open House Schedule
-
Monday, December 15, 202512:00 to 5:00 pm12/15/2025 12:00:00 PM +00:0012/15/2025 5:00:00 PM +00:00Call/text McClain Ziegler at 615-205-7798 for access to this home or stop by the Ashton Woods model located at 113 Dahlia Drive in LaVergneAdd to Calendar
-
Tuesday, December 16, 202510:00 am to 5:00 pm12/16/2025 10:00:00 AM +00:0012/16/2025 5:00:00 PM +00:00Call/text McClain Ziegler at 615-205-7798 for access to this home or stop by the Ashton Woods model located at 113 Dahlia Drive in LaVergneAdd to Calendar
Home Details
Home Type
- Single Family
Est. Annual Taxes
- $1,101
Year Built
- Built in 2025
Lot Details
- 6,970 Sq Ft Lot
- Lot Dimensions are 140x95
- Wooded Lot
HOA Fees
- $100 Monthly HOA Fees
Parking
- 2 Car Attached Garage
- Front Facing Garage
- Garage Door Opener
Home Design
- Asphalt Roof
- Stone Siding
- Hardboard
Interior Spaces
- 2,260 Sq Ft Home
- Property has 2 Levels
- Open Floorplan
- Pendant Lighting
- Entrance Foyer
- Great Room
Kitchen
- Microwave
- Dishwasher
- Stainless Steel Appliances
- Disposal
Flooring
- Carpet
- Tile
- Vinyl
Bedrooms and Bathrooms
- 4 Bedrooms
- Walk-In Closet
Laundry
- Laundry Room
- Dryer
- Washer
Home Security
- Carbon Monoxide Detectors
- Fire and Smoke Detector
Eco-Friendly Details
- Energy-Efficient Thermostat
- No or Low VOC Paint or Finish
Outdoor Features
- Covered Patio or Porch
Schools
- Rock Springs Elementary School
- Rock Springs Middle School
- Stewarts Creek High School
Utilities
- Ducts Professionally Air-Sealed
- Heating System Uses Natural Gas
- Underground Utilities
- High-Efficiency Water Heater
- High Speed Internet
- Cable TV Available
Listing and Financial Details
- Property Available on 1/7/26
Community Details
Overview
- $350 One-Time Secondary Association Fee
- Association fees include recreation facilities, trash
- Ascent At Arbor Ridge Subdivision
Recreation
- Community Playground
- Community Pool
- Park
- Trails
Map
Home Values in the Area
Average Home Value in this Area
Property History
| Date | Event | Price | List to Sale | Price per Sq Ft |
|---|---|---|---|---|
| 11/18/2025 11/18/25 | For Sale | $543,515 | -- | $240 / Sq Ft |
Source: Realtracs
MLS Number: 3047753
- 128 Dahlia Dr
- 126 Dahlia Dr
- 132 Dahlia Dr
- 124 Dahlia Dr
- 122 Dahlia Dr
- 131 Dahlia Dr
- 133 Dahlia Dr
- 120 Dahlia Dr
- 118 Dahlia Dr
- 116 Dahlia Dr
- Discovery Plan at Arbor Ridge - Sunrise at Arbor Ridge
- Apollo Plan at Arbor Ridge - Sunrise at Arbor Ridge
- Montgomery Plan at Arbor Ridge - Ascent at Arbor Ridge
- Washington Plan at Arbor Ridge - Ascent at Arbor Ridge
- Endeavor Plan at Arbor Ridge - Sunrise at Arbor Ridge
- Voyager Plan at Arbor Ridge - Sunrise at Arbor Ridge
- Bartlett Plan at Arbor Ridge - Ascent at Arbor Ridge
- Blake Plan at Arbor Ridge - Ascent at Arbor Ridge
- Pegasus Plan at Arbor Ridge - Sunrise at Arbor Ridge
- Wyatt Plan at Arbor Ridge - Ascent at Arbor Ridge
- 10010 Langford Ct
- 5007 Monaco Dr
- 5088 Mifford Dr
- 226 Sounder Cir
- 416 Blair Rd
- 591 Blair Rd
- 103 Kestrel Cir
- 1000 Colonnade Dr
- 730 Brushy Ridge Dr
- 4123 Oakstone Dr
- 2114 Debbie Ln
- 1022 Stoneleigh Ln
- 148 Kingsridge Dr
- 4597 Winslet Dr
- 809 Goswell Dr
- 1427 Winding Creek Dr
- 4114 Grapevine Loop
- 708 Goswell Dr
- 5603 Cuba Rd
- 3107 Patcham Dr Unit 201






