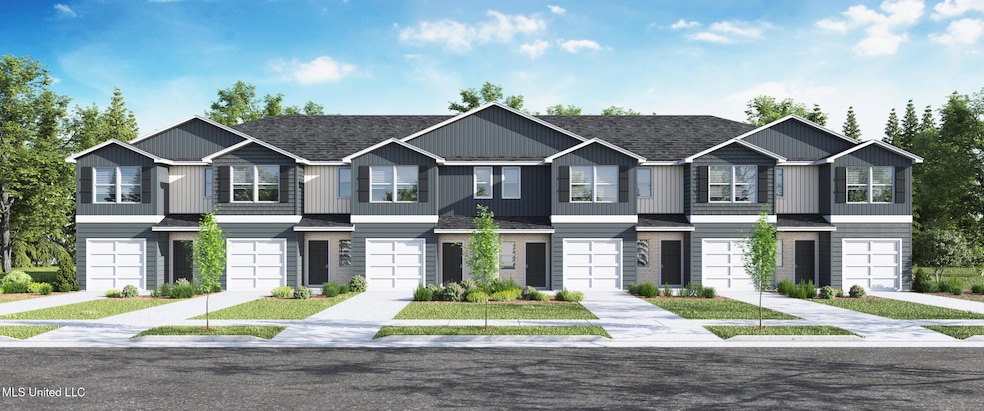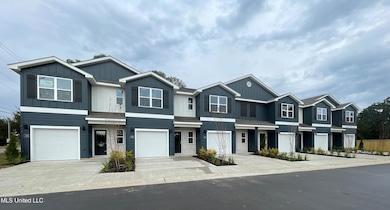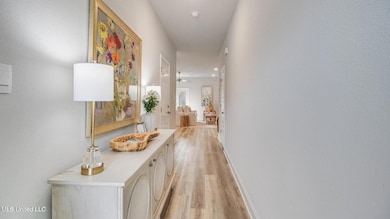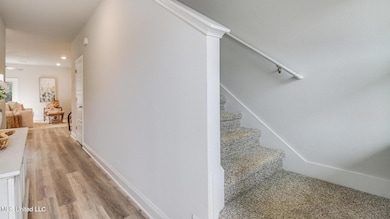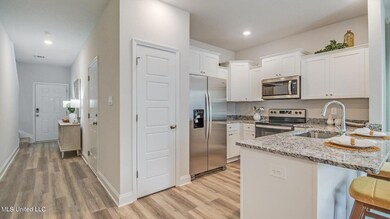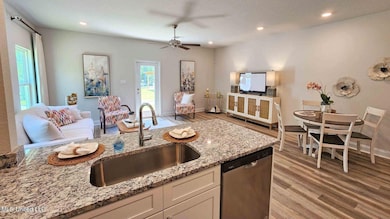130 Debuys Rd Biloxi, MS 39531
Estimated payment $1,625/month
Highlights
- Beach Access
- New Construction
- Combination Kitchen and Living
- Popps Ferry Elementary School Rated A
- Open Floorplan
- Quartz Countertops
About This Home
***Short Term Rentals Approved*** SUBJECT UNIT IS A PALM B: Step inside the Palm B floorplan featured at Lost Garden Villas in Biloxi, Mississippi. The Palm B floorplans are the interior residences of each building. Each residence includes a one-car garage and a rear patio. The Palm A plan features 3-bedrooms and 2.5-bathrooms with an estimated 1,537 square feet of space. The living area is an open concept, where your kitchen, living, and dining areas flow seamlessly into a space perfect for everyday living. The kitchen features shaker-style cabinets, quartz countertops, and stainless-steel appliances and a layout that will make life easy for the at-home chef. With the open design you won't miss out on any family fun. There is luxury vinyl plank flooring throughout including all the bedrooms. These bedrooms can be utilized as an office space or bonus room, whatever type of room that may fit your lifestyle. The secondary bathroom offers a combination tub and shower to these bedrooms. The primary bedroom has its own attached bathroom that offers a standing shower and double sink vanity with quartz countertops. The Palm includes a Home is Connected smart home technology package which allows you to control your home with your smart device while near or away. Pictures may be of a similar home and not necessarily of the subject property. Pictures are representational only.
Home Details
Home Type
- Single Family
Est. Annual Taxes
- $400
Year Built
- Built in 2025 | New Construction
Lot Details
- 2,178 Sq Ft Lot
- Lot Dimensions are 100 x 20
- Landscaped
HOA Fees
- $146 Monthly HOA Fees
Parking
- 1 Car Direct Access Garage
- Front Facing Garage
- Garage Door Opener
- Driveway
Home Design
- Brick Exterior Construction
- Slab Foundation
- Architectural Shingle Roof
- Board and Batten Siding
- Cement Siding
- HardiePlank Type
Interior Spaces
- 1,521 Sq Ft Home
- 2-Story Property
- Open Floorplan
- Ceiling Fan
- Entrance Foyer
- Combination Kitchen and Living
- Storage
Kitchen
- Eat-In Kitchen
- Electric Range
- Microwave
- Dishwasher
- Stainless Steel Appliances
- Kitchen Island
- Quartz Countertops
- Farmhouse Sink
- Disposal
Flooring
- Carpet
- Luxury Vinyl Tile
Bedrooms and Bathrooms
- 3 Bedrooms
- Walk-In Closet
- Double Vanity
- Walk-in Shower
Laundry
- Laundry on upper level
- Electric Dryer Hookup
Home Security
- Smart Home
- Smart Thermostat
- Carbon Monoxide Detectors
- Fire and Smoke Detector
- Fire Sprinkler System
Outdoor Features
- Beach Access
- Property is near a beach
- Exterior Lighting
- Porch
Schools
- Popps Ferry Elementary School
- Biloxi Jr High Middle School
- Biloxi High School
Utilities
- Central Air
- Heat Pump System
- Electric Water Heater
- Cable TV Available
Community Details
- $662 One-Time Secondary Association Fee
- Association fees include accounting/legal, ground maintenance, management
- Lost Garden Villas Subdivision
- The community has rules related to covenants, conditions, and restrictions
Listing and Financial Details
- Assessor Parcel Number Unassigned
Map
Home Values in the Area
Average Home Value in this Area
Property History
| Date | Event | Price | List to Sale | Price per Sq Ft | Prior Sale |
|---|---|---|---|---|---|
| 11/06/2025 11/06/25 | Sold | -- | -- | -- | View Prior Sale |
| 11/03/2025 11/03/25 | Off Market | -- | -- | -- | |
| 06/25/2025 06/25/25 | For Sale | $274,900 | -- | $181 / Sq Ft |
Source: MLS United
MLS Number: 4114111
- 122 Debuys Rd
- 136 Debuys Rd
- 132 Debuys Rd
- 124 Debuys Rd
- 1900 E Beach Blvd
- The Palm A Plan at Lost Garden Villas
- The Palm B Plan at Lost Garden Villas
- 2230 Beach Dr Unit 808
- 2230 Beach Dr Unit 908
- 2230 Beach Dr Unit 308
- 2230 Beach Dr Unit 907
- 2230 Beach Dr Unit 205
- 2230 Beach Dr Unit 1006
- 2230 Beach Dr Unit 1405
- 2230 Beach Dr Unit 607
- 2230 Beach Dr Unit 204
- 2230 Beach Dr Unit 304
- 2230 Beach Dr Unit 302
- 2228 Beach Dr Unit 508
- 2228 Beach Dr Unit 1404
- 2228 Beach Dr Unit 1305
- 2228 Beach Dr Unit 1304
- 2228 Beach Dr Unit 704
- 2228 Beach Dr Unit 506
- 2252 Beach Dr Unit 203
- 2668 Beach Blvd Unit 305
- 2668 Beach Blvd Unit 1403
- 2668 Beach Blvd Unit 405
- 190 Gateway Dr
- 2720 Palmer Dr
- 248 Debuys Rd
- 221 Eisenhower Dr
- 251 Eisenhower Dr
- 263 Eisenhower Dr
- 2507 Middlecoff Dr
- 710 Lindh Rd
- 2315 Farrell Cir
- 2620 Lejuene Dr
- 151 Grande View Dr
- 2255 Switzer Rd
